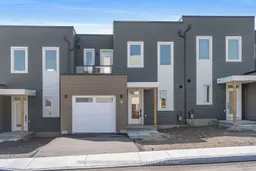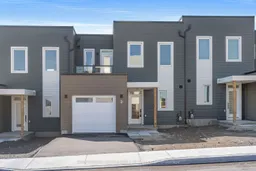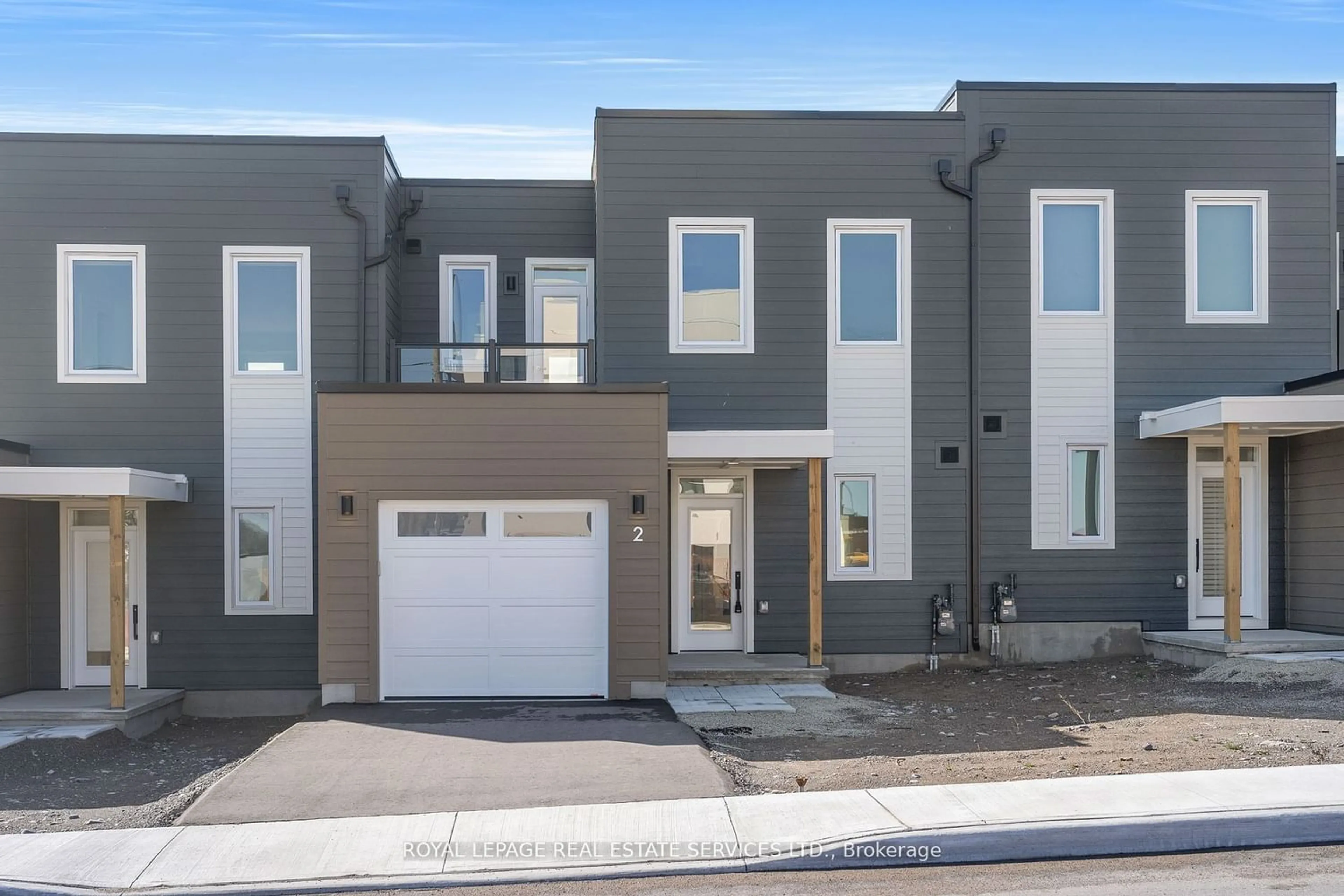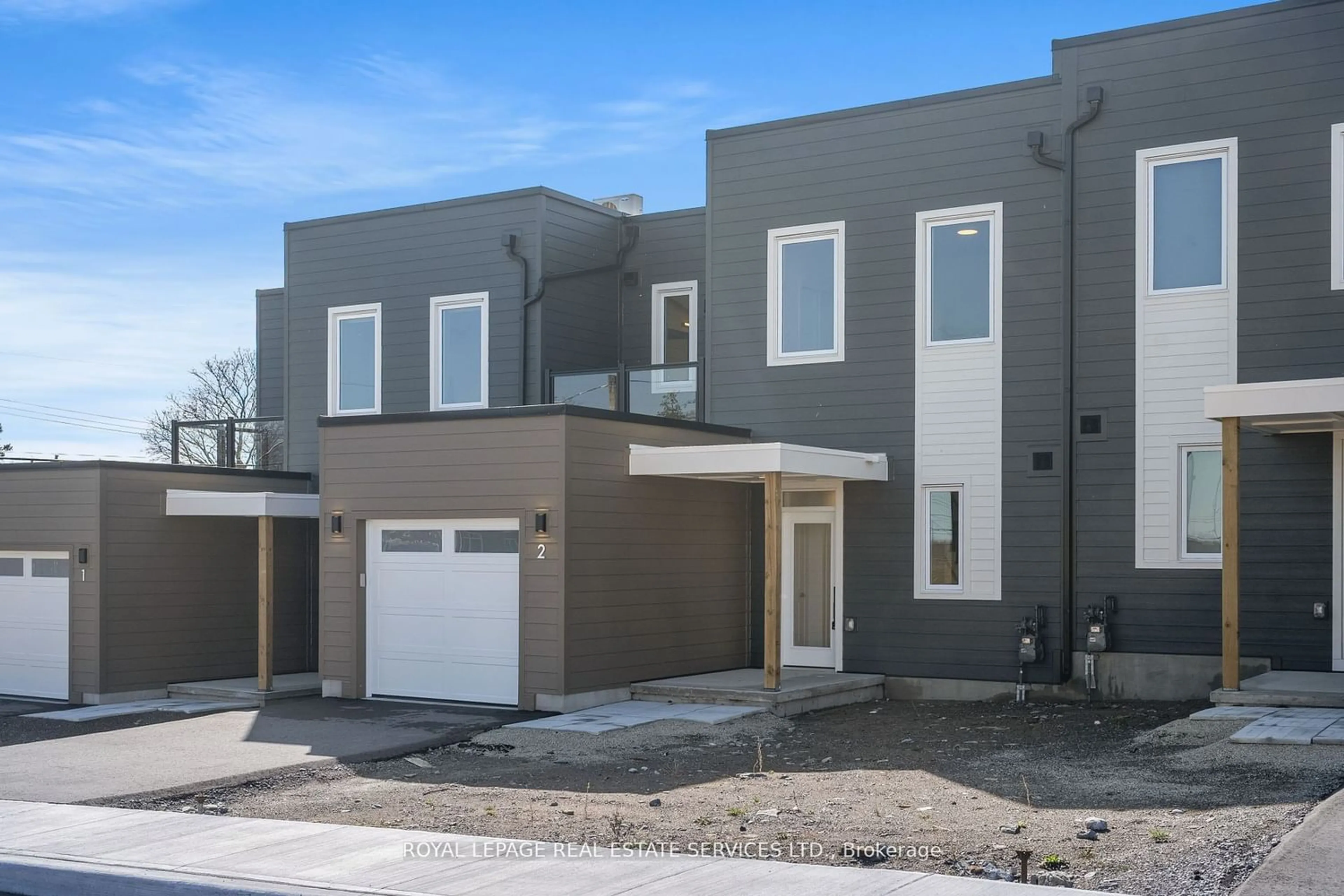19 West St #2, Kawartha Lakes, Ontario K0M 1N0
Contact us about this property
Highlights
Estimated ValueThis is the price Wahi expects this property to sell for.
The calculation is powered by our Instant Home Value Estimate, which uses current market and property price trends to estimate your home’s value with a 90% accuracy rate.$659,000*
Price/Sqft$770/sqft
Days On Market14 days
Est. Mortgage$4,939/mth
Maintenance fees$423/mth
Tax Amount (2023)-
Description
Pinnacle Of Luxurious Living In Exclusive Community Of Fenelon Lakes Club, Situated On Tranquil Shores Of Cameron Lake. Exceptional Townhome Offers Resort-Style Living With Wealth Of Lifestyle Enriched Amenities. Refreshing Outdoor Pool, Outdoor Lounge Area, Or Take A Leisurely Stroll On The Dock. State-Of-The-Art Fitness Centre, Games Room, Or Relax In Residents' Lounge. Stunning Townhome Contemporary Elegance. Soaring Ceilings, Large Windows Flood Space With Abundance Of Natural Light, Exquisite Natural Decor, Sleek Quartz Countertops. Greeted By Warmth Of Open-Concept Layout, Gourmet Kitchen Equipped With Top-Of-The-Line Stainless Steel Appliances, Gas Cooktop, Functional As It Is Beautiful. Living Room Fireplace And Expansive Windows Are Focal Points, Creating Setting For Relaxation And Entertainment. Main Floor Features Bedroom, Modern Bathroom, Convenient Laundry Room. Upper Spacious Bedrooms, Bathroom, Versatile Loft Bedroom Or Den That Offers Additional Living Space. Patio Situated Above Garage. Brand-New, Never-Lived-In Townhome Offers Opportunity To Be The First To Call It Home, Combining Modern Luxury With The Serene Surroundings Of Fenelon Lakes Club. Experience Resort Style Living At Its Finest In This Exquisite Lakeside Community. website https://0addc21b-1cbf-468c-a976-a541159f9e63.mlbtlr.com/p2/T0FuTn1YSnqB81w5ysFs0A/KKwpQbD0QsqUdIkF4Wuyrw?contactid=b8ZJ7q7sB2Ql7PIiElEwig
Property Details
Interior
Features
Main Floor
Living
4.72 x 6.70Laminate / Cathedral Ceiling / W/O To Yard
Dining
6.80 x 3.80Laminate / Combined W/Living / Combined W/Kitchen
Kitchen
2.75 x 2.83Laminate / Open Concept / Quartz Counter
Prim Bdrm
3.53 x 3.58Laminate / 4 Pc Ensuite / W/I Closet
Exterior
Features
Parking
Garage spaces 1
Garage type Attached
Other parking spaces 1
Total parking spaces 2
Condo Details
Amenities
Exercise Room, Games Room, Outdoor Pool, Party/Meeting Room, Tennis Court, Visitor Parking
Inclusions
Property History
 40
40 40
40



