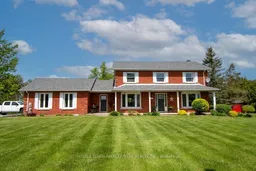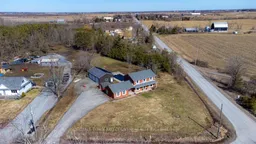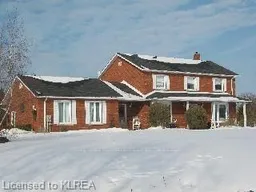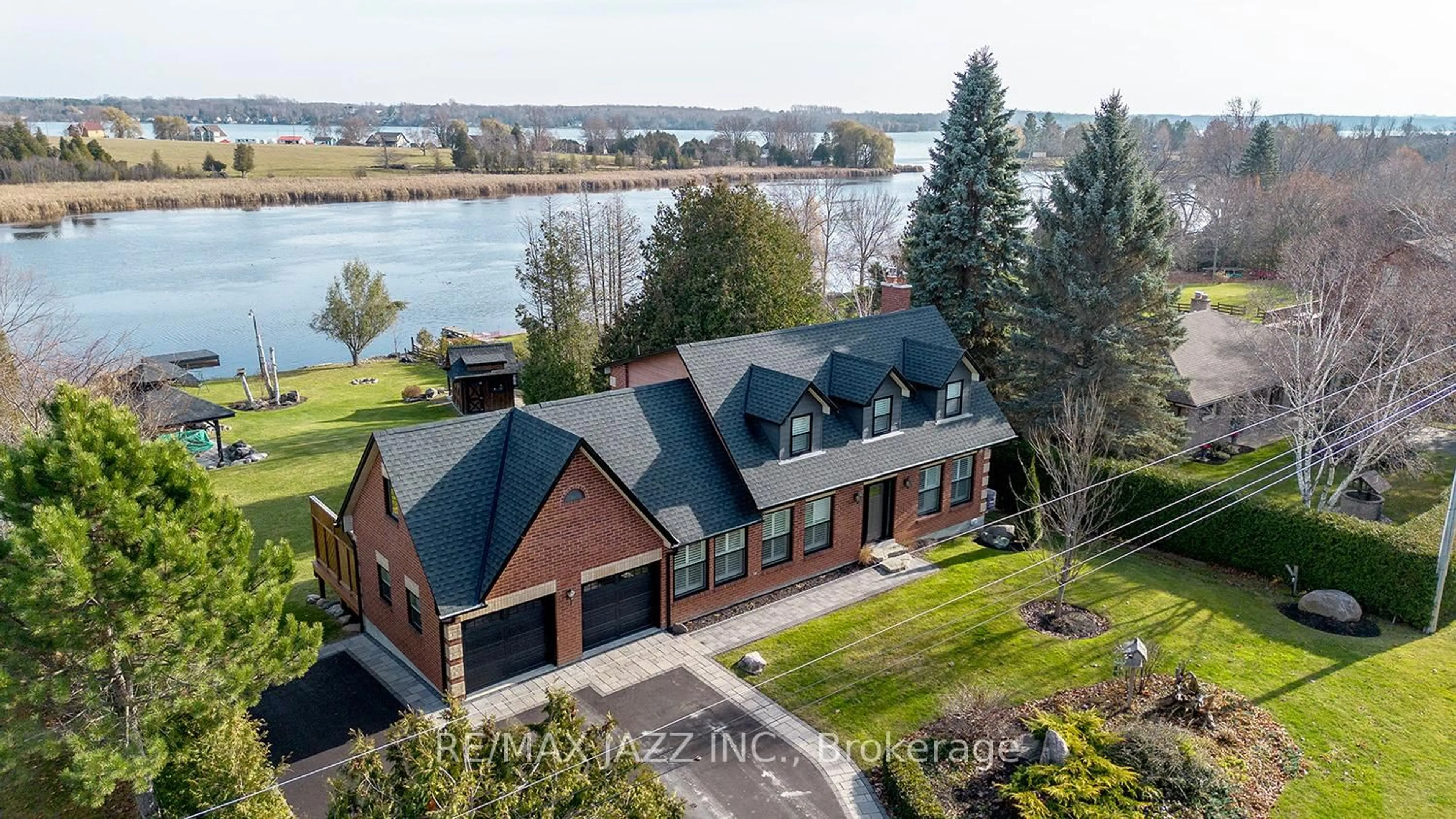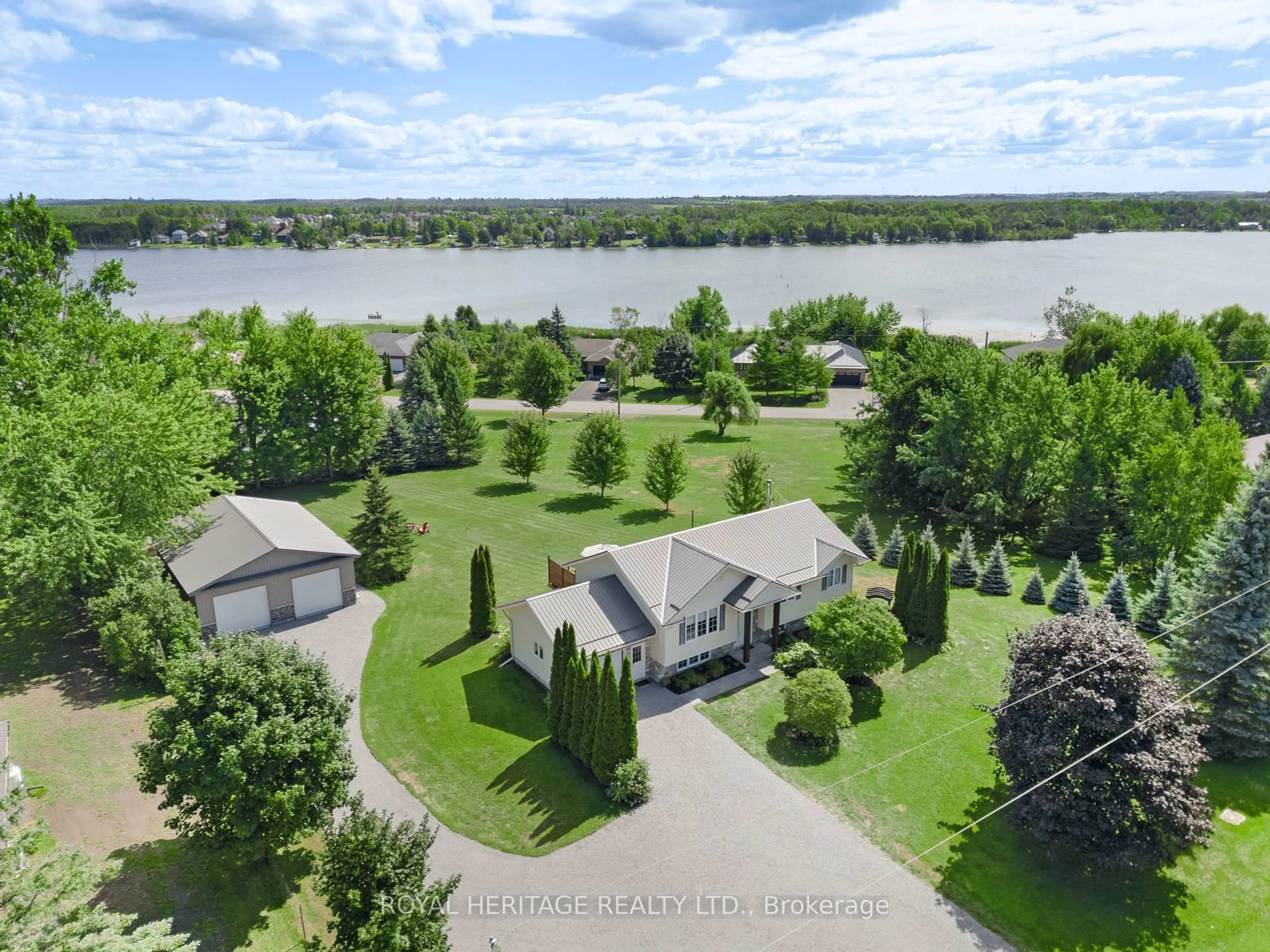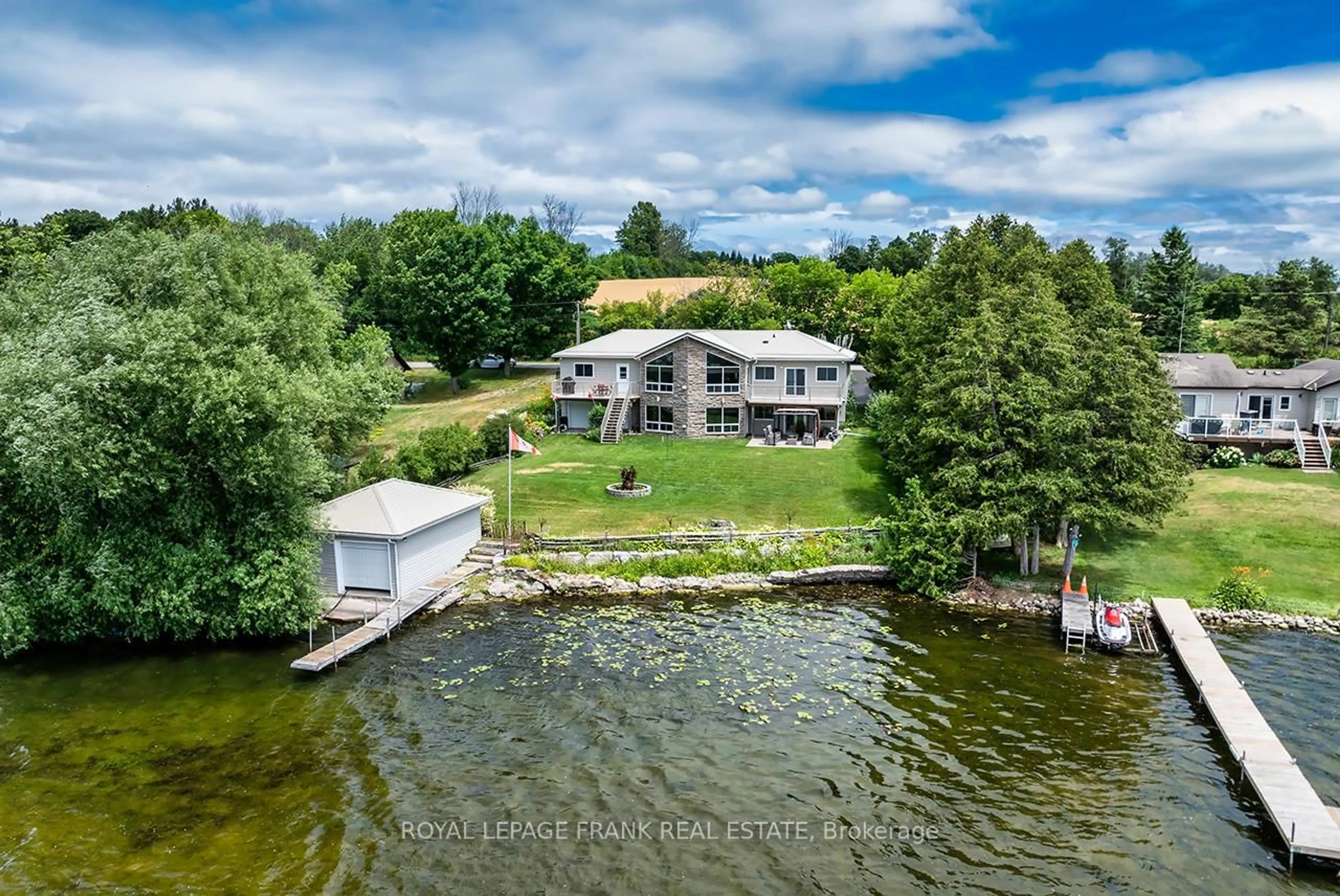Beautifully designed 4+1 bedroom, 4-bath home a true haven for growing families, multigenerational living, or those in need of flexible space for home offices or guest accommodations.The second floor offers four bedrooms, primary suite with a walk-in closet and a spa-like ensuite bath. The remaining bedrooms feature ample closet space and share a central 5-piece bathroom perfect for busy family mornings.On the main level, you'll find an inviting family room with French doors, an open-concept kitchen with an abundance of cabinetry and a sunny eat-in nook, flowing seamlessly into the living room with a cozy wood-burning brick fireplace and patio doors leading to the rear yard. A separate formal dining room and convenient main floor laundry add to the thoughtful layout.A standout feature is the custom suite with its own living area, fifth bedroom, and office, complete with a private entrance into the home and walk-up access to the basement ideal for extended family, guests, or an at-home business setup. An additional full bathroom is also available on this level.The finished lower level offers a spacious rec room featuring a propane fireplace, pot lights, wood flooring, and full bath perfect for entertaining or relaxing.Step outside into your private backyard retreat, complete with a heated saltwater pool (new liner and safety cover), fenced pool area, and shaded entertainment zone beneath the roll-up door of the triple-car garage. The garage is roughed-in for a furnace and provides plenty of space for storage and hobbies.This home is equipped with a Generac backup power system, propane forced-air heating, a UV water filtration and softener system, a 200 amp hydro panel, vinyl windows, and a drilled well with septic offering both efficiency and peace of mind. Located in a sought-after neighborhood just a short walk to Jack Callaghan School, this warm and welcoming home truly offers something for everyone space, privacy, and the flexibility to suit your lifestyle.
Inclusions: Existing: Fridge, Stove, Washer, Dryer, Dishwasher, Garage Door opener & Remote, General system, pool and equipment, hot water tank, window coverings, light fixtures
