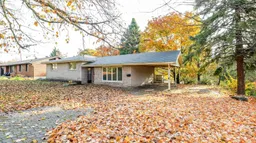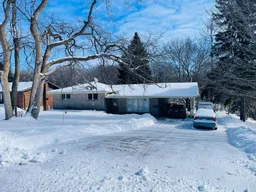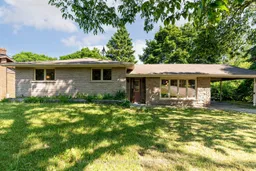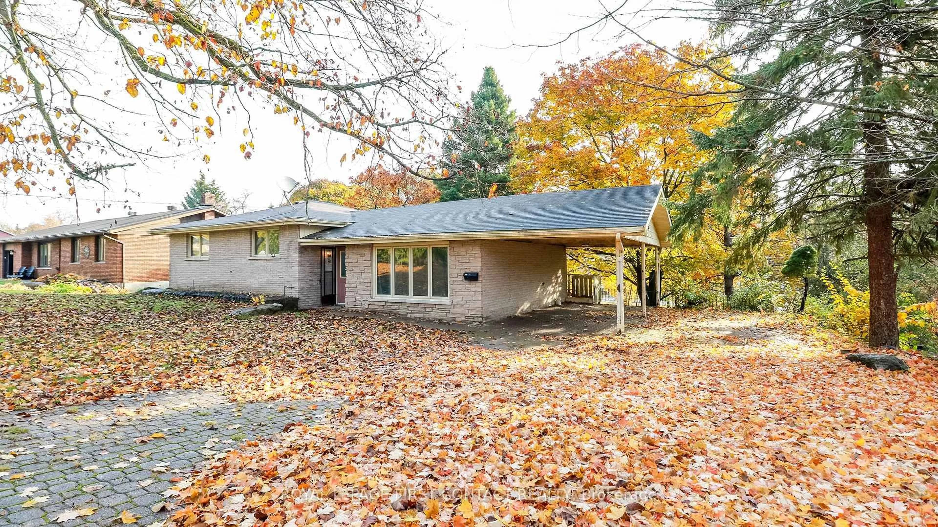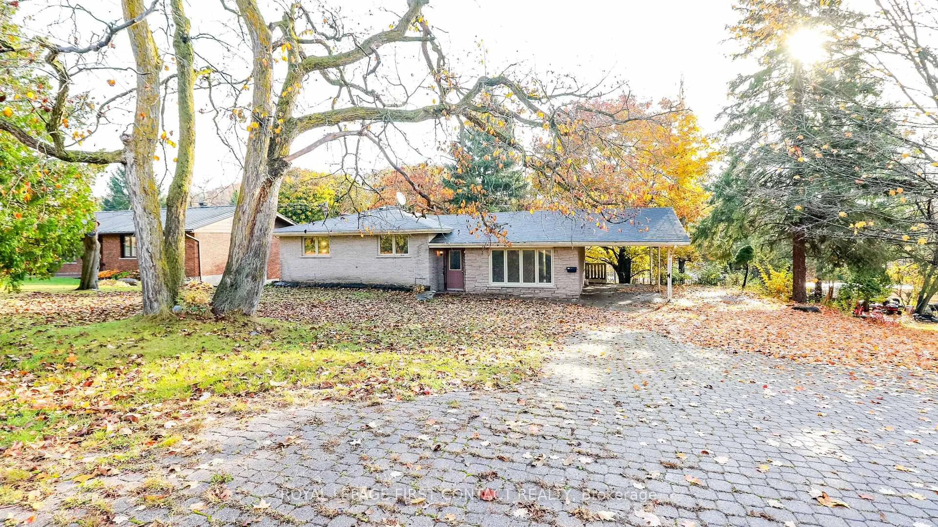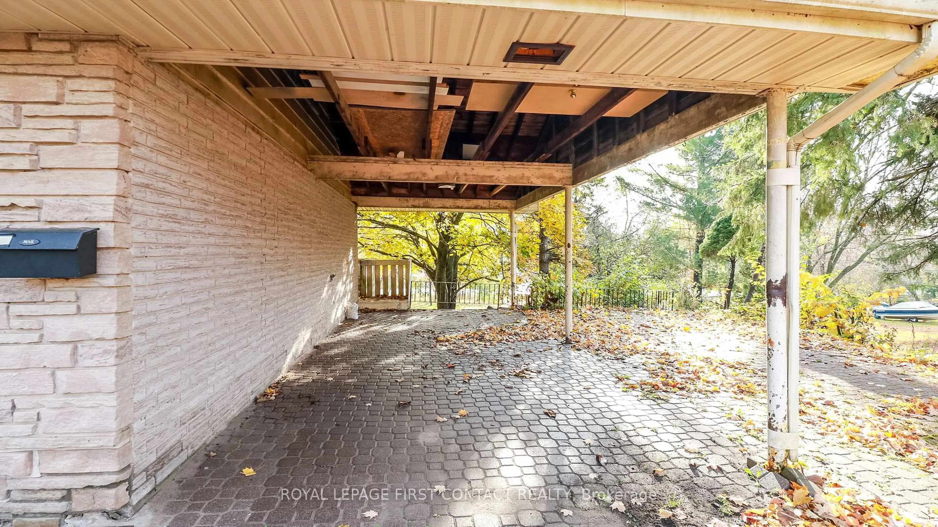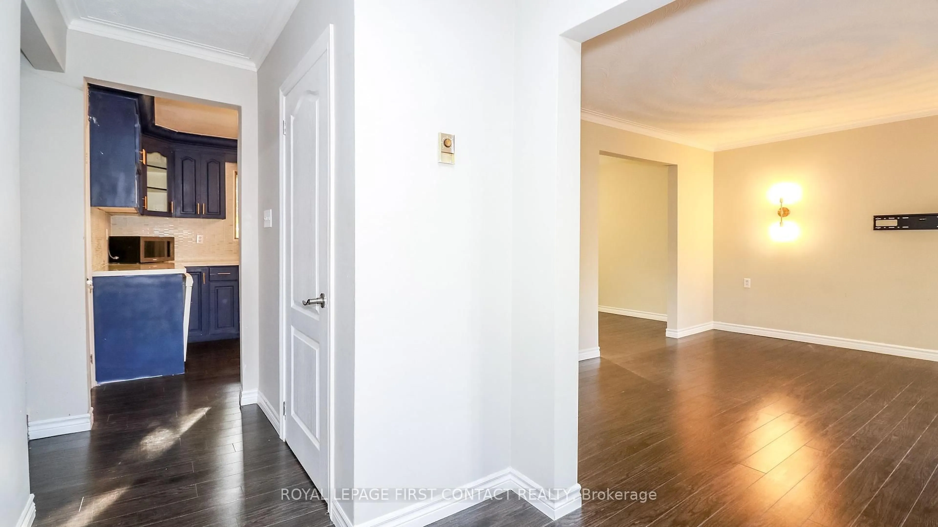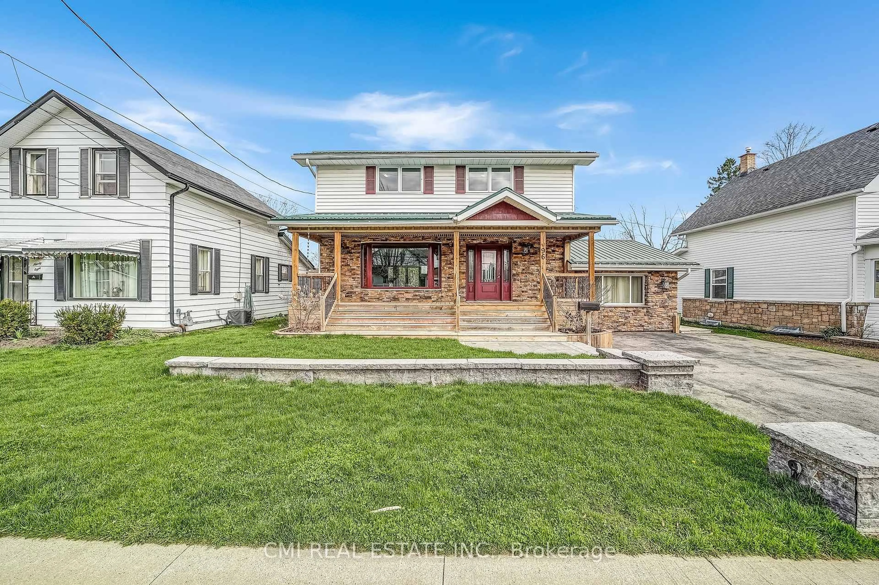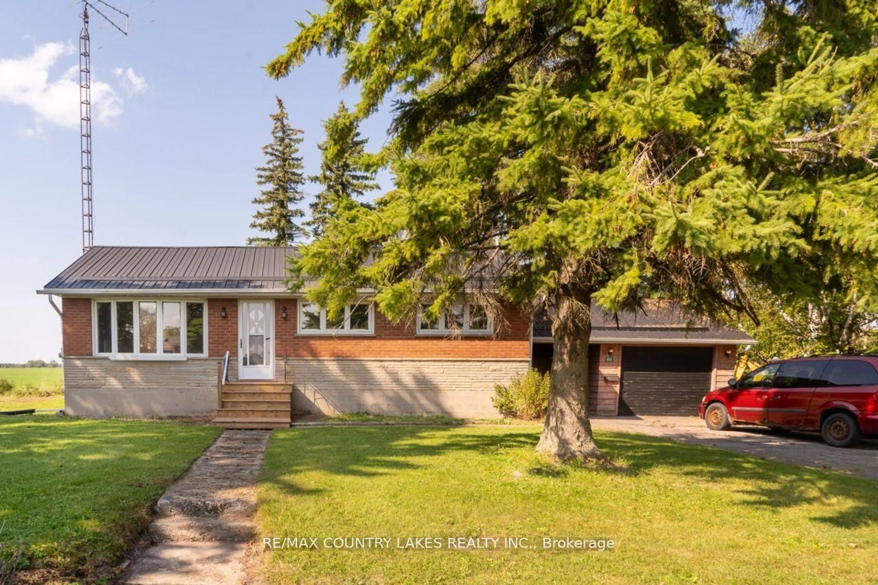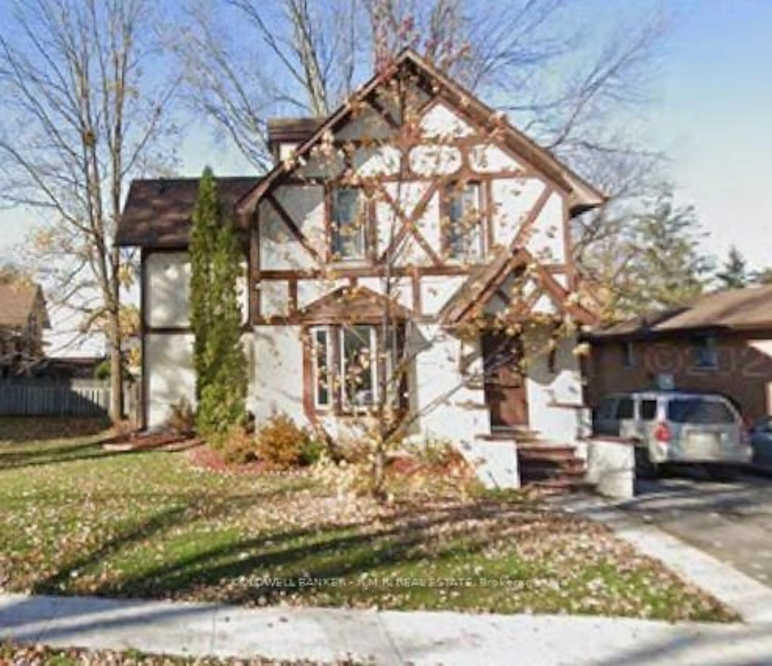18 Kennedy Dr, Kawartha Lakes, Ontario K0M 1N0
Contact us about this property
Highlights
Estimated valueThis is the price Wahi expects this property to sell for.
The calculation is powered by our Instant Home Value Estimate, which uses current market and property price trends to estimate your home’s value with a 90% accuracy rate.Not available
Price/Sqft$472/sqft
Monthly cost
Open Calculator
Description
Great opportunity to live in the quaint town of Fenelon Falls! This large home has so much space and is on a huge lot on a desirable street! The side-split home offers a large living room, updated kitchen with separate eating area with walk-out to your deck that overlooks the lovely backyard, plus a nice size primary room with ensuite and 2 other bedrooms that share a second bathroom on the upper floor, plus laundry. The walk out basement includes a good size eat-in kitchen, a huge family room, 3 bedrooms and 2 bathrooms, plus it's own laundry. Walking distance to downtown to enjoy all that Fenelon Falls has to offer! A great home for you and your extended family or a great investment!
Property Details
Interior
Features
Lower Floor
Br
3.56 x 3.33Living
4.75 x 7.16Br
3.56 x 2.39Kitchen
5.18 x 3.61Exterior
Features
Parking
Garage spaces -
Garage type -
Total parking spaces 8
Property History
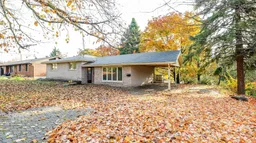 50
50