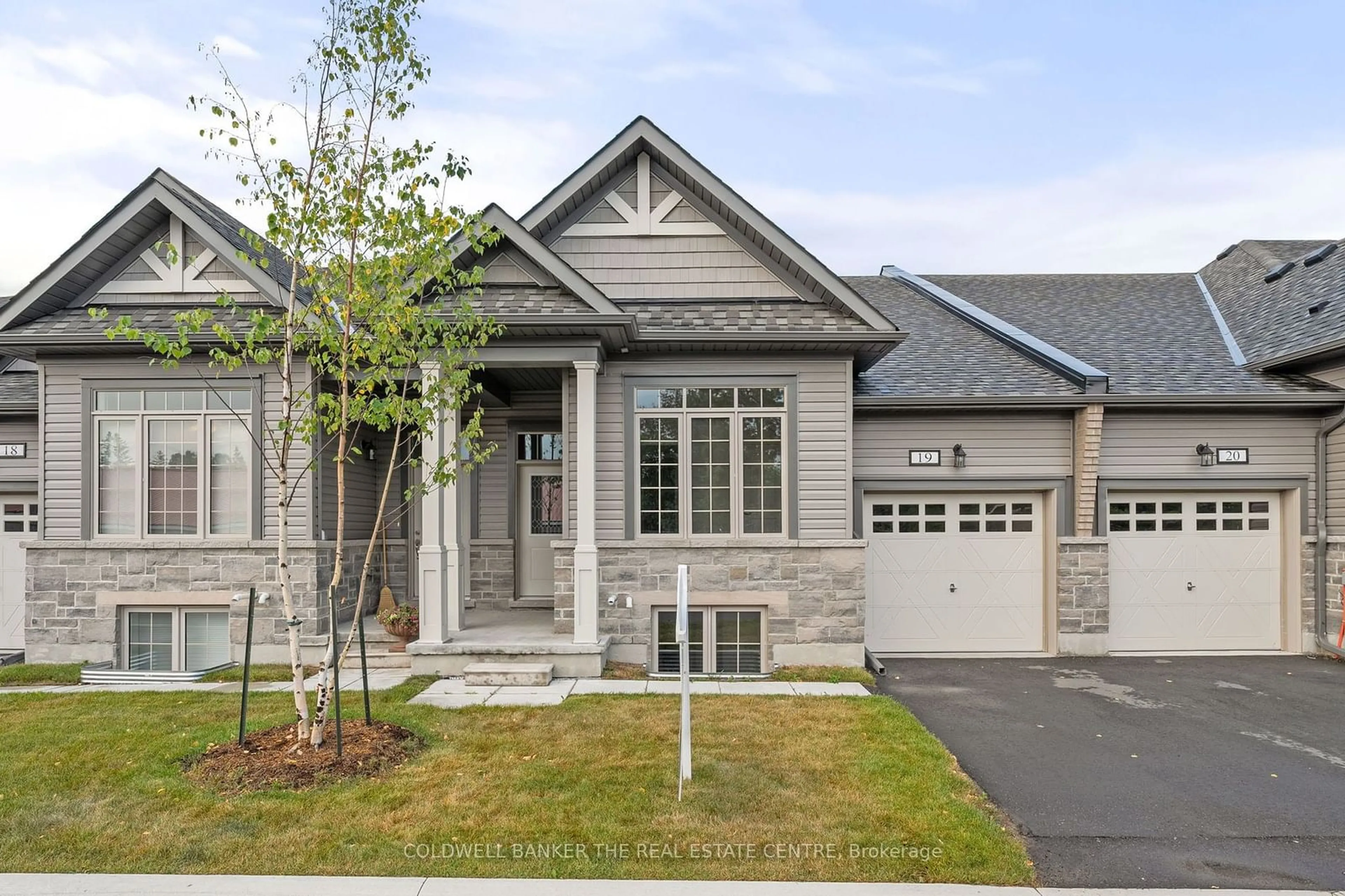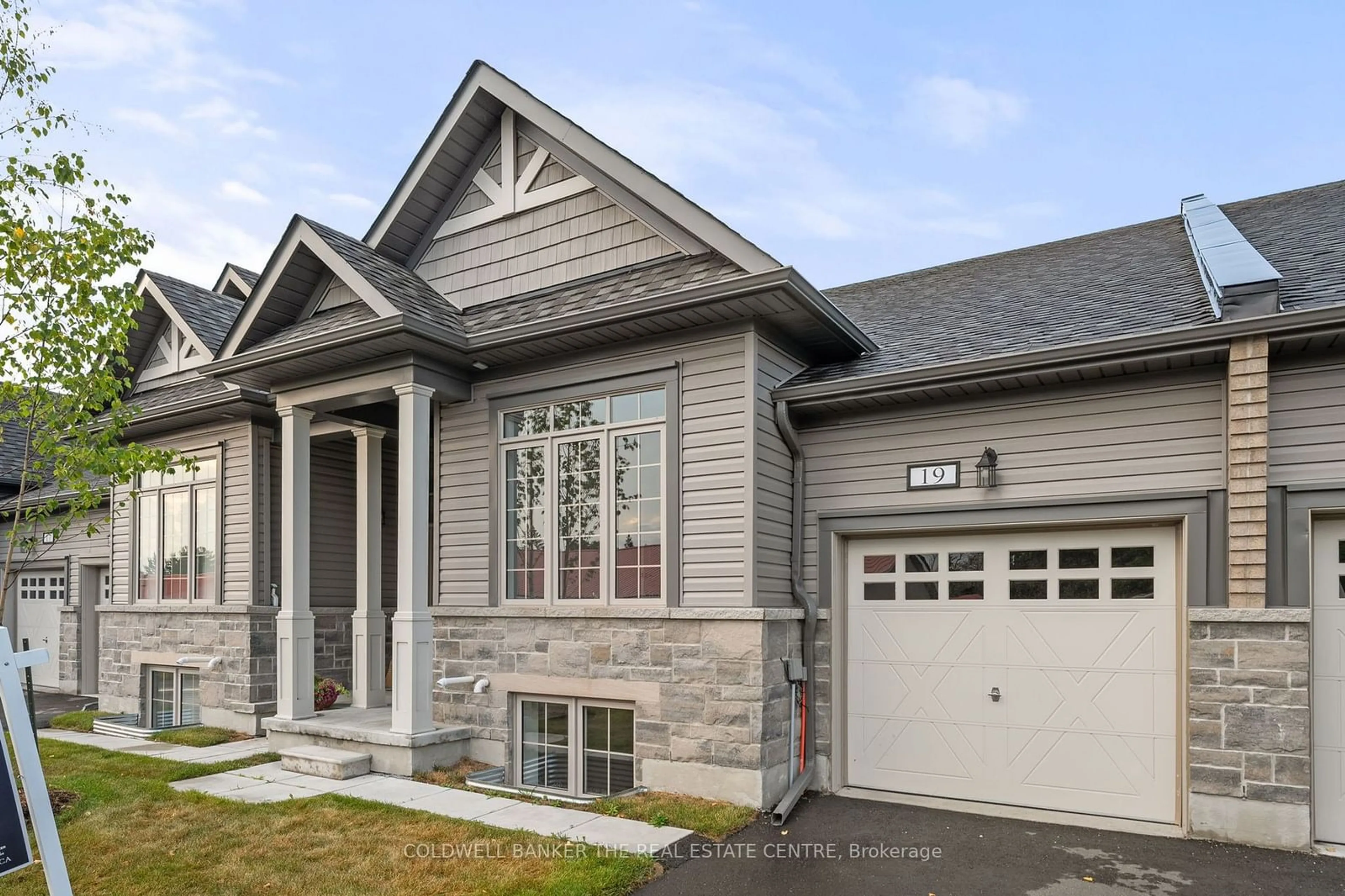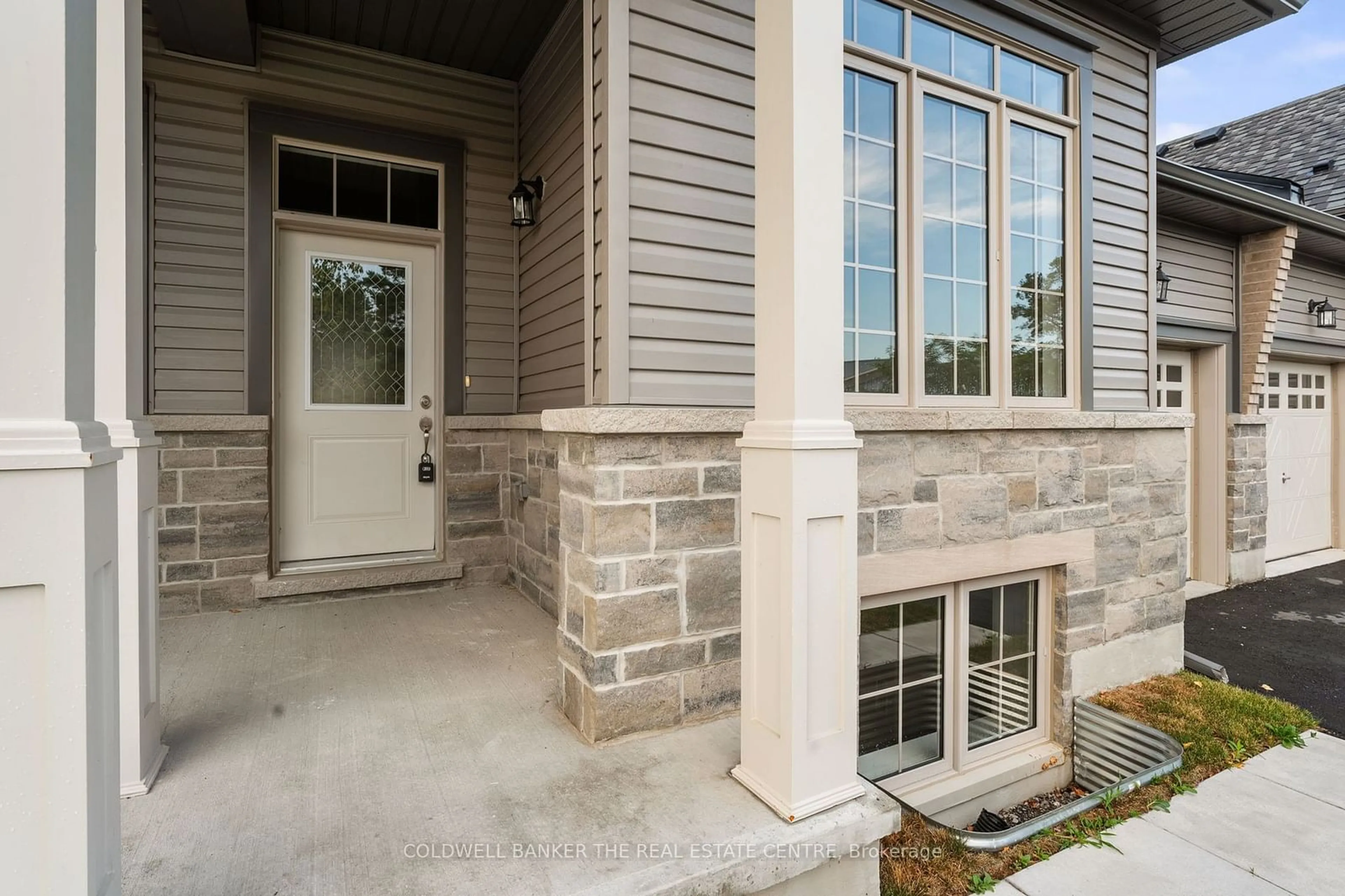17 Lakewood Cres #19, Kawartha Lakes, Ontario K0M 1A0
Contact us about this property
Highlights
Estimated ValueThis is the price Wahi expects this property to sell for.
The calculation is powered by our Instant Home Value Estimate, which uses current market and property price trends to estimate your home’s value with a 90% accuracy rate.Not available
Price/Sqft$522/sqft
Est. Mortgage$2,899/mo
Maintenance fees$546/mo
Tax Amount (2023)$3,300/yr
Days On Market44 days
Description
Welcome To Your Ideal Retreat At Port 32 In This Highly Desirable Neighbourhood By The Lake. Nestled In A Serene Enclave, This Brand New Bungalow Townhome Offers The Epitome Of Convenient Living For Downsizers Seeking Both Comfort And Accessibility. The Functional Floorplan Offers A Spacious Two-Bedroom Layout, Thoughtfully Designed To Maximize Both Space And Style. The Open-Concept Main Floor Is Perfect For Hosting And Everyday Living. The Modern Kitchen Comes Fully Loaded With Top-Of-The-Line Appliances, Plenty Of Storage Space, And A Large Countertop, Making It A Dream For Home Chefs And Anyone Who Loves To Entertain Friends And Family. The Main Floor Laundry Room Offers Convenience With Its Garage Access. Venture Downstairs To Discover The Finished Basement, A Cozy Retreat Featuring A Fireplace, Ideal For Chilly Evenings Spent Relaxing And 2 Additional Bedrooms. Enjoy The Convenient And Carefree Lifestyle That This Home Offers.Maintenance Includes Snow Removal, Lawn care and Water.
Upcoming Open House
Property Details
Interior
Features
Main Floor
Foyer
1.52 x 1.52Sunken Room / Tile Floor
Prim Bdrm
4.10 x 3.504 Pc Ensuite / W/I Closet / Broadloom
Bathroom
1.00 x 1.004 Pc Bath
Kitchen
4.60 x 2.90Pantry / Stainless Steel Appl / O/Looks Family
Exterior
Features
Parking
Garage spaces 1
Garage type Attached
Other parking spaces 1
Total parking spaces 2
Condo Details
Amenities
Bbqs Allowed, Visitor Parking
Inclusions
Property History
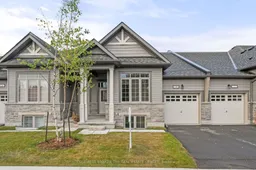 36
36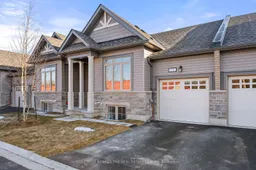 37
37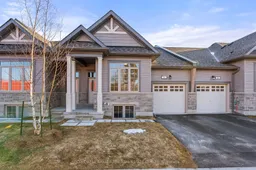 38
38
