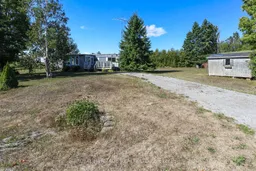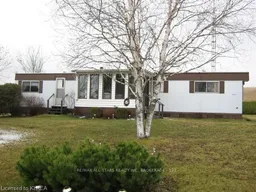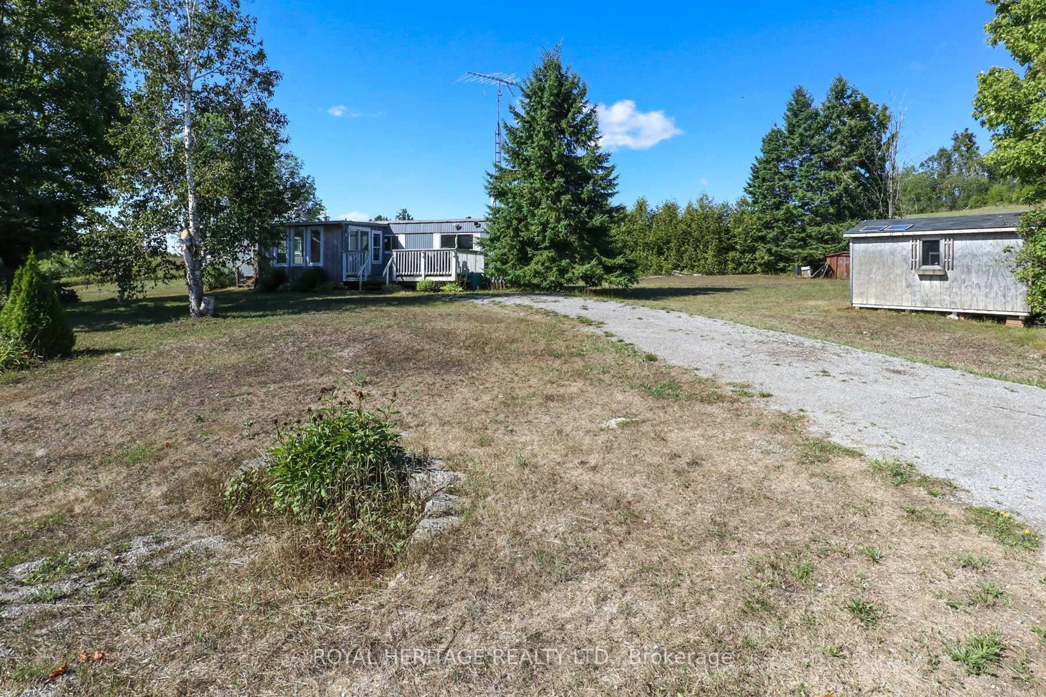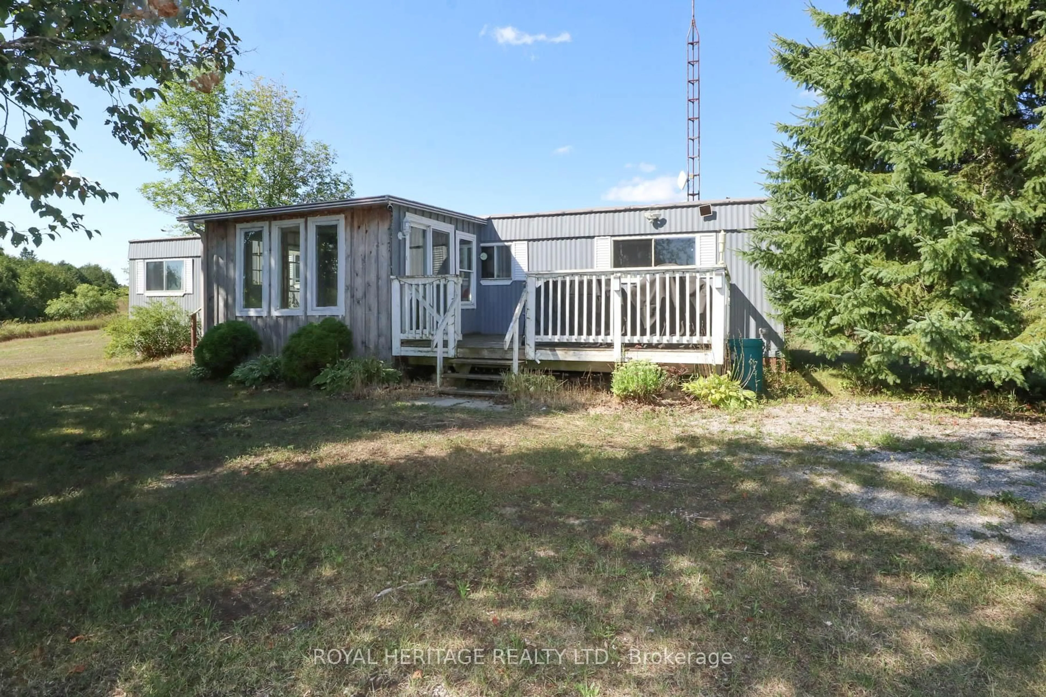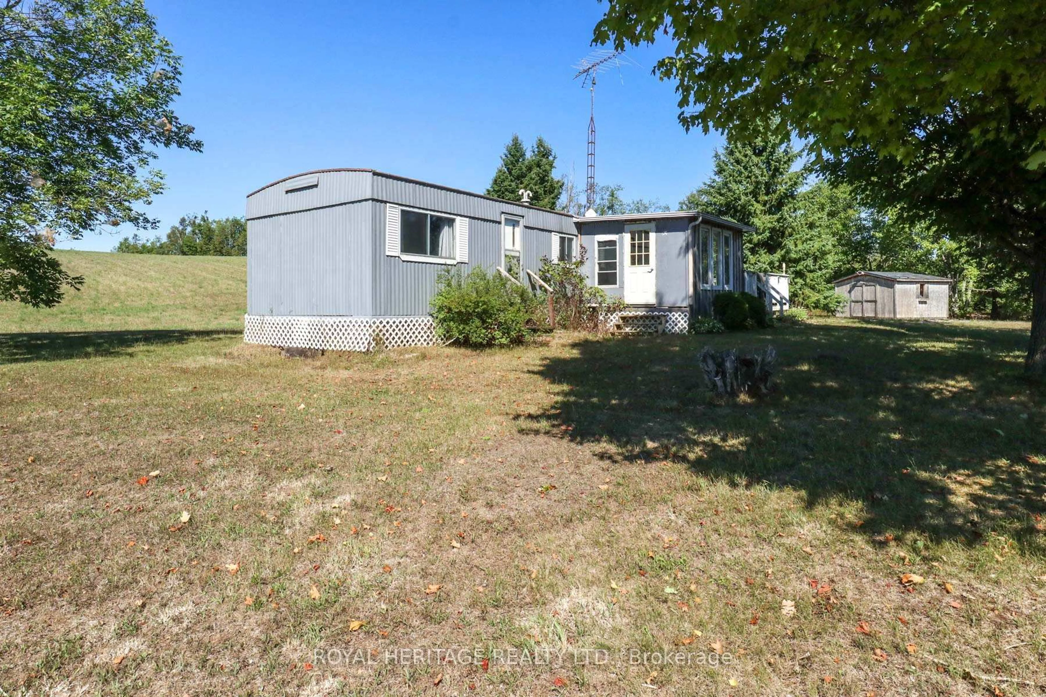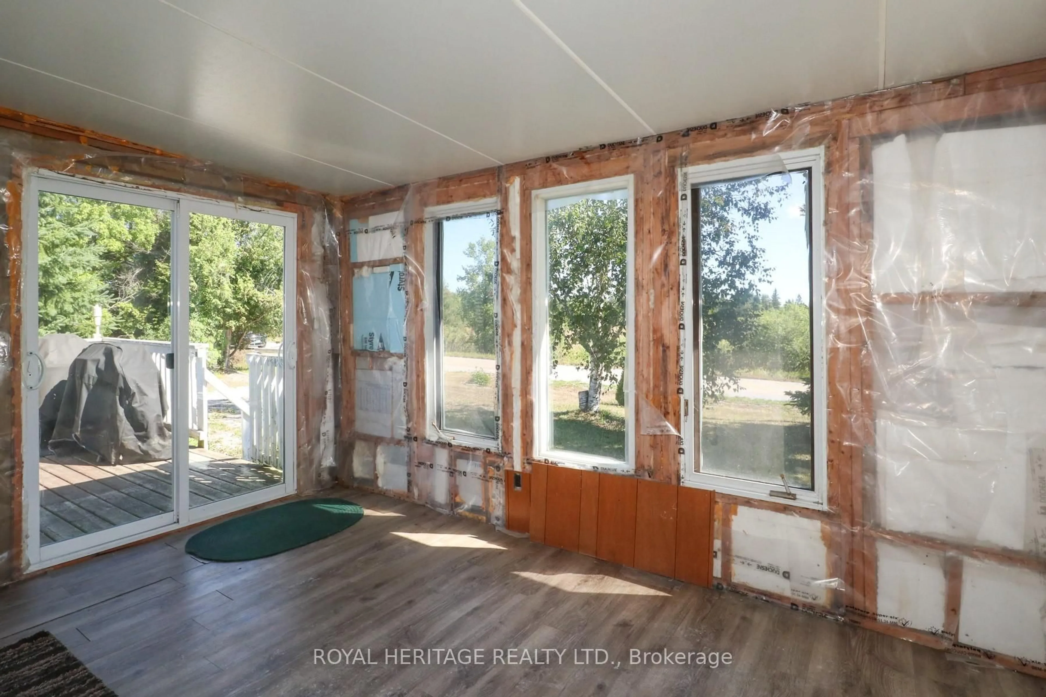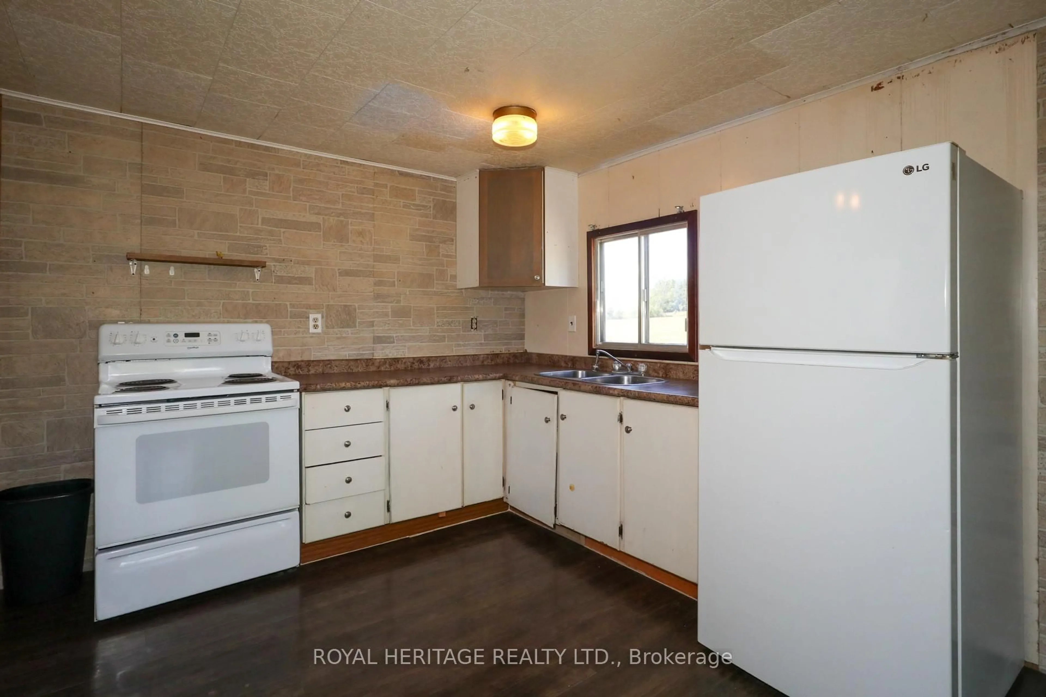161 Devitt's Rd, Kawartha Lakes, Ontario K0M 1A0
Contact us about this property
Highlights
Estimated valueThis is the price Wahi expects this property to sell for.
The calculation is powered by our Instant Home Value Estimate, which uses current market and property price trends to estimate your home’s value with a 90% accuracy rate.Not available
Price/Sqft$349/sqft
Monthly cost
Open Calculator
Description
Welcome to 161 Devitt's Road, Bobcaygeon! Discover a great Opportunity to enter the real estate market with this charming 1.34-acre property, ideally located just minutes from Bobcaygeon. The inviting year-round manufactured home, securely placed on piers, features 2 bedrooms and a 4-piece bathroom, nestled amidst picturesque rolling hills and farms. Inside, the home offers open-concept kitchen, dining and living room area, perfect for comfortable living and entertaining. A hallway leads to two well-appointed bedrooms and a 4-piece bathroom, which also includes convenient washer/dryer combo unit. The home is efficiently heated by a propane furnace (2013). Enjoy your morning coffee in the delightful 3-season sunroom or relax on the front deck, both offering serene views. The expansive property boasts matures, established gardens and a newer custom Shed. Situated on a quiet municipal road, this location benefits from year-round maintenance and convenient garbage/recycling pick-up. Essential utilities include a dug well and septic system. The surrounding area features a harmonious blend of farms and residential homes, with nearby trails providing opportunities for outdoor enjoyment. Find your own peaceful paradise close to the amenities of Bobcaygeon or a short drive to Fenlon Falls!
Property Details
Interior
Features
Main Floor
Kitchen
4.04 x 3.02Window / W/O To Sunroom / Vinyl Floor
Primary
2.82 x 3.56Window / Closet / Vinyl Floor
2nd Br
3.02 x 3.56Window / Closet / Vinyl Floor
Living
4.04 x 4.19Window / Vinyl Floor
Exterior
Features
Parking
Garage spaces -
Garage type -
Total parking spaces 5
Property History
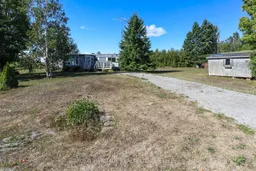 13
13