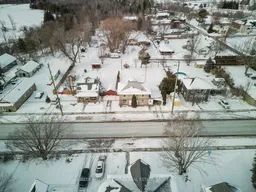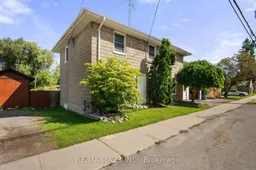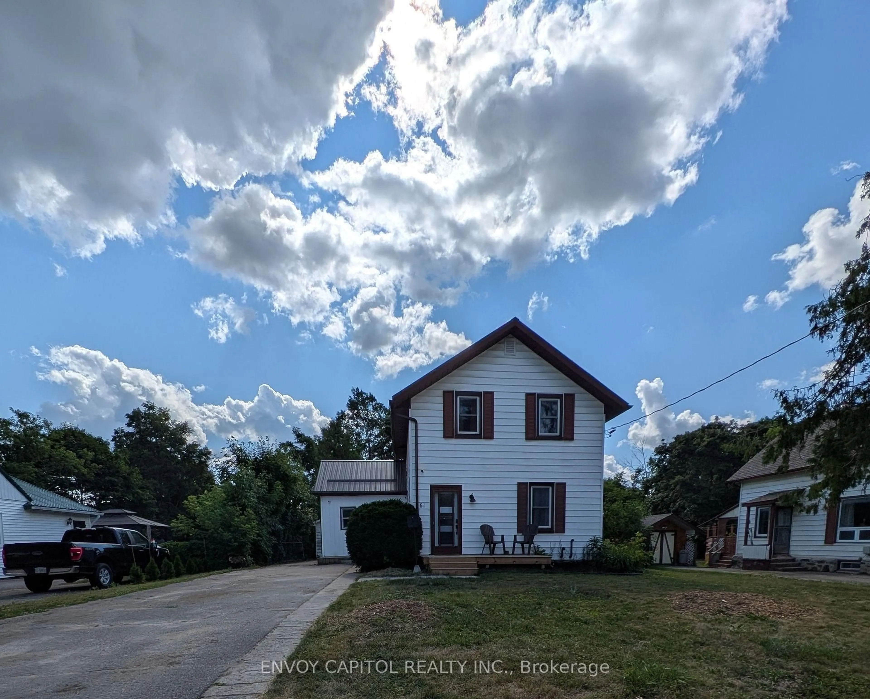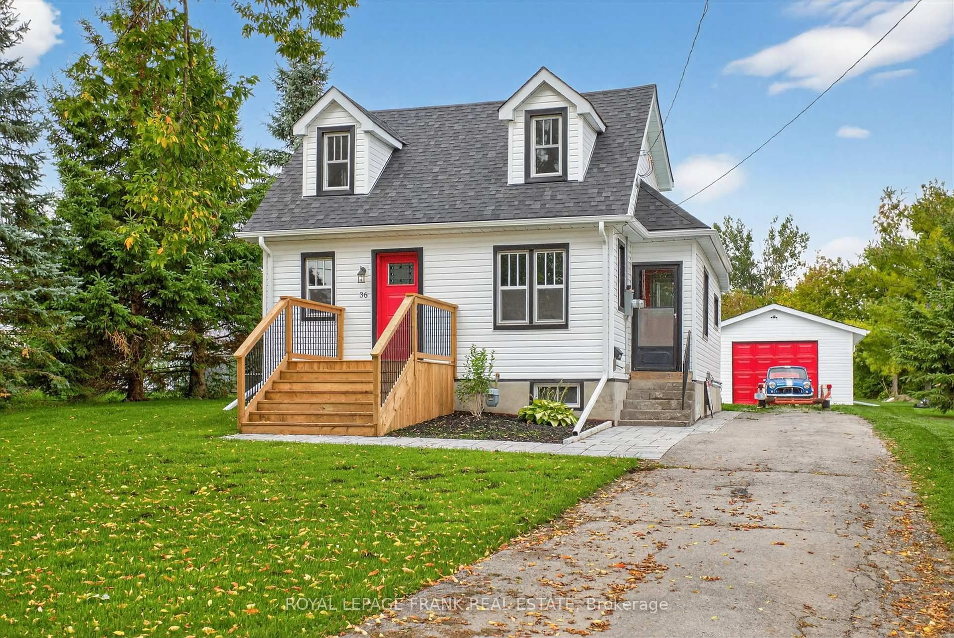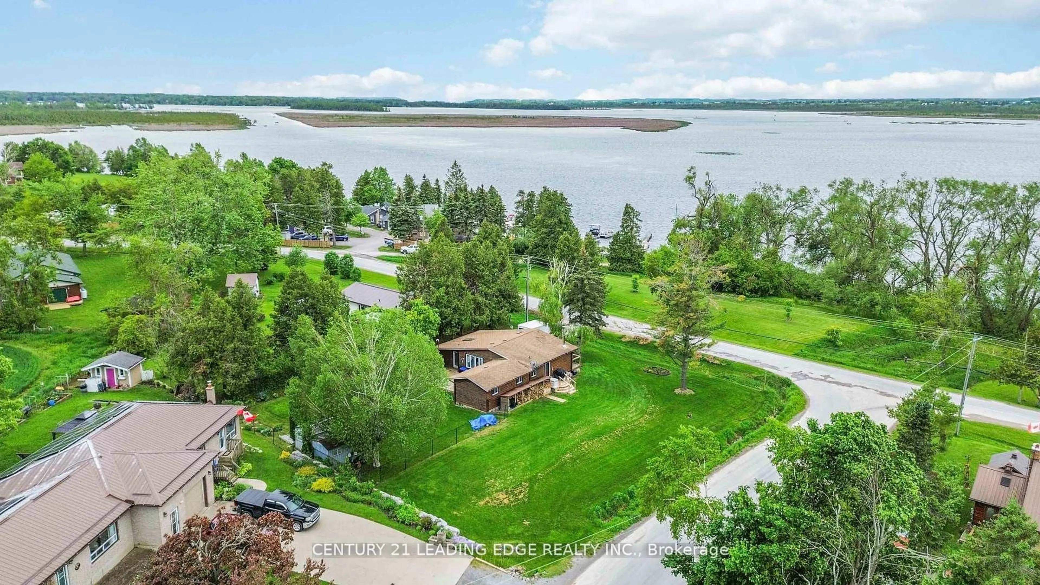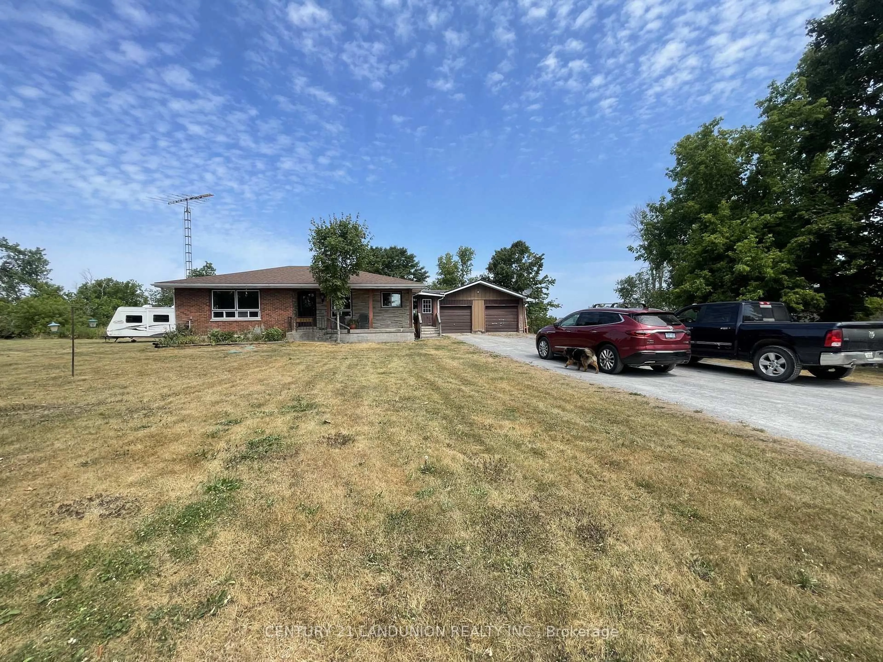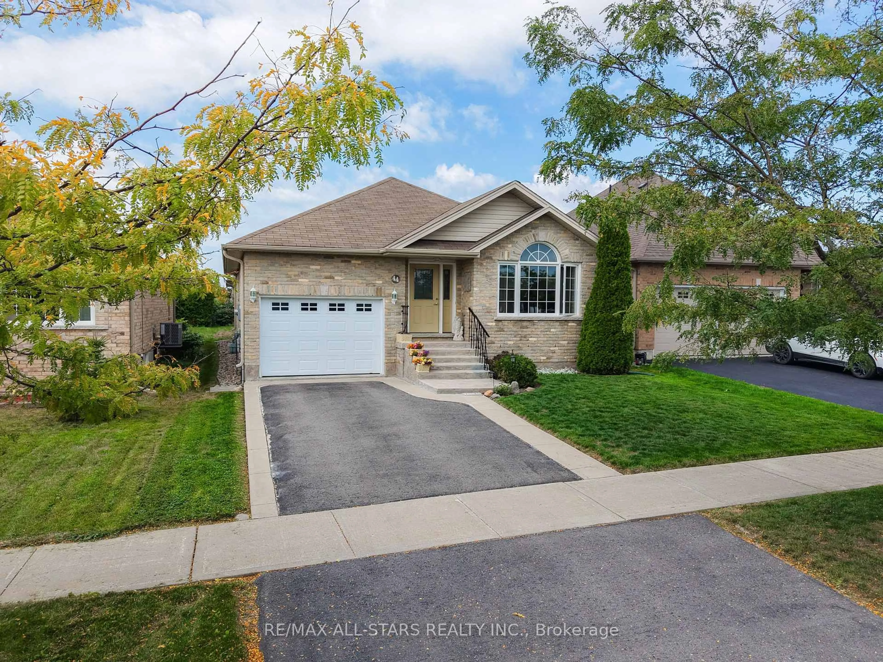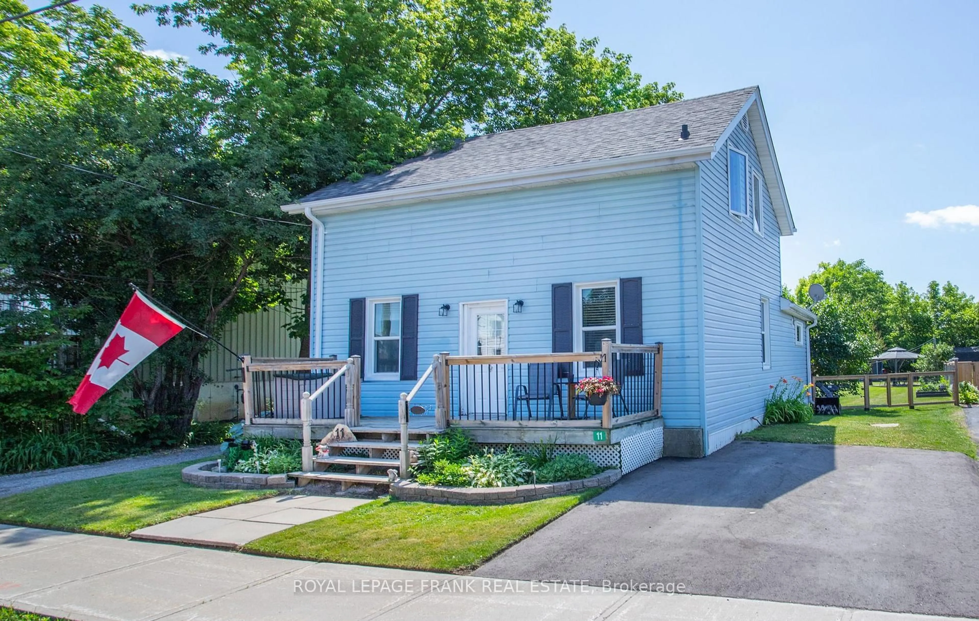82 FOOT FRONTAGE, A 2-Storey home nestled on a generous lot with stunning rural views, offering a serene retreat from city life, country charm meets comfort. Featuring 4 bedrooms and 2 bathrooms, perfect for families or those seeking peaceful living. The kitchen boasts modern appliances and plenty of storage, flowing into a cozy living area with natural light streaming through large windows. Step outside to enjoy the expansive yard perfect for gardening, outdoor activities, or simply soaking in the tranquility. Conveniently located close to schools, local amenities, and Hwy 407 for easy commuting. Experience the best of small-town living in a home that combines comfort, convenience, and natural beauty. This home offers an excellent opportunity for a work-from-home business, with a secondary main floor entrance providing convenient access.
Inclusions: updated plumbing, updated electrical, updated windows, portable garage in driveway, 1 Washers, 2 Dryers, Dishwasher, Fridge, Stove, Micro-range Hood, Shelving (Basement), Full Fridge & Freezer (Mudroom), Window AC, Hot Tub (Backyard), Tent (Driveway), Hot Water Tank & Furnace (2025), SUMP PUMP 2025.
