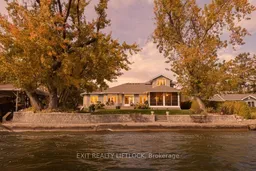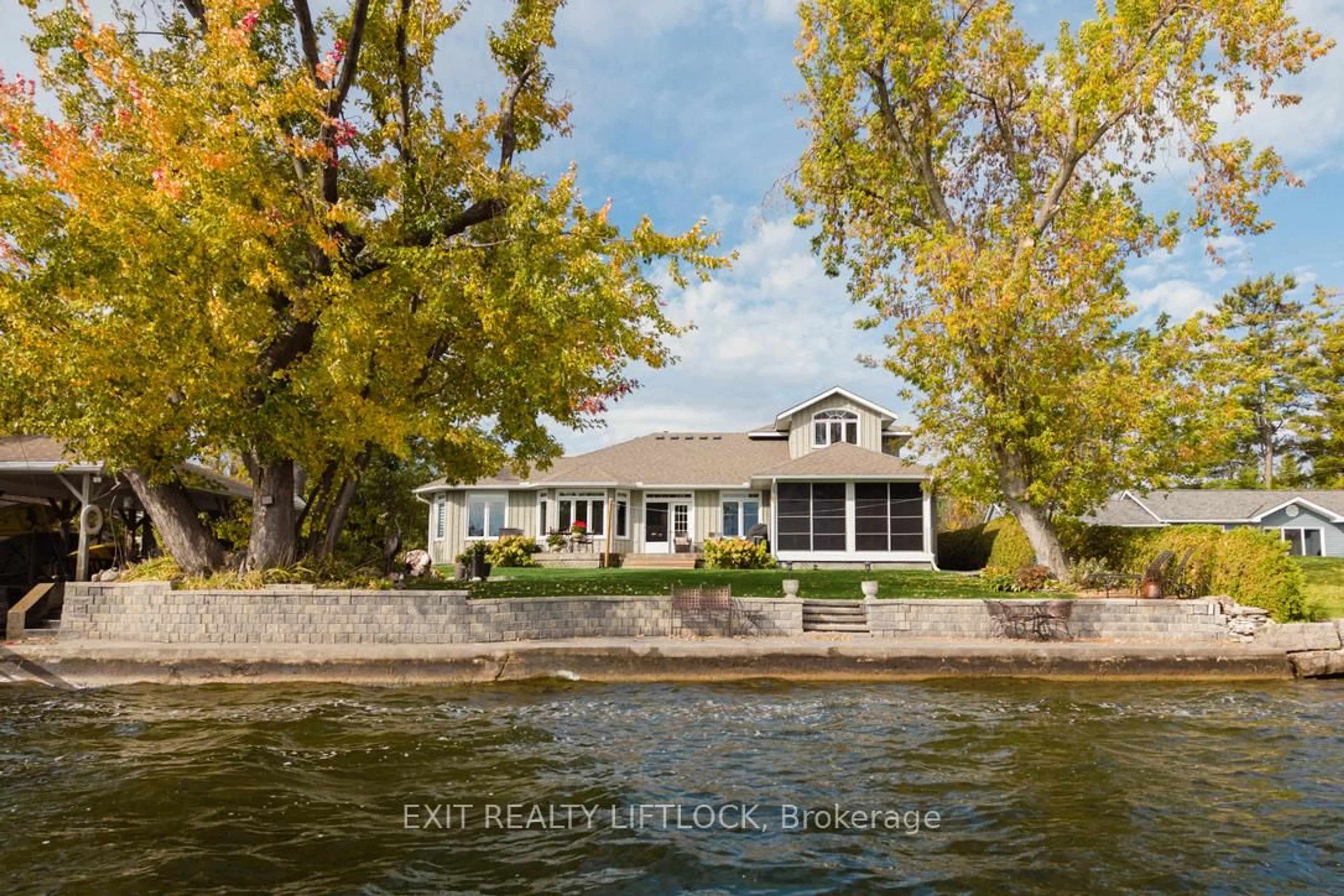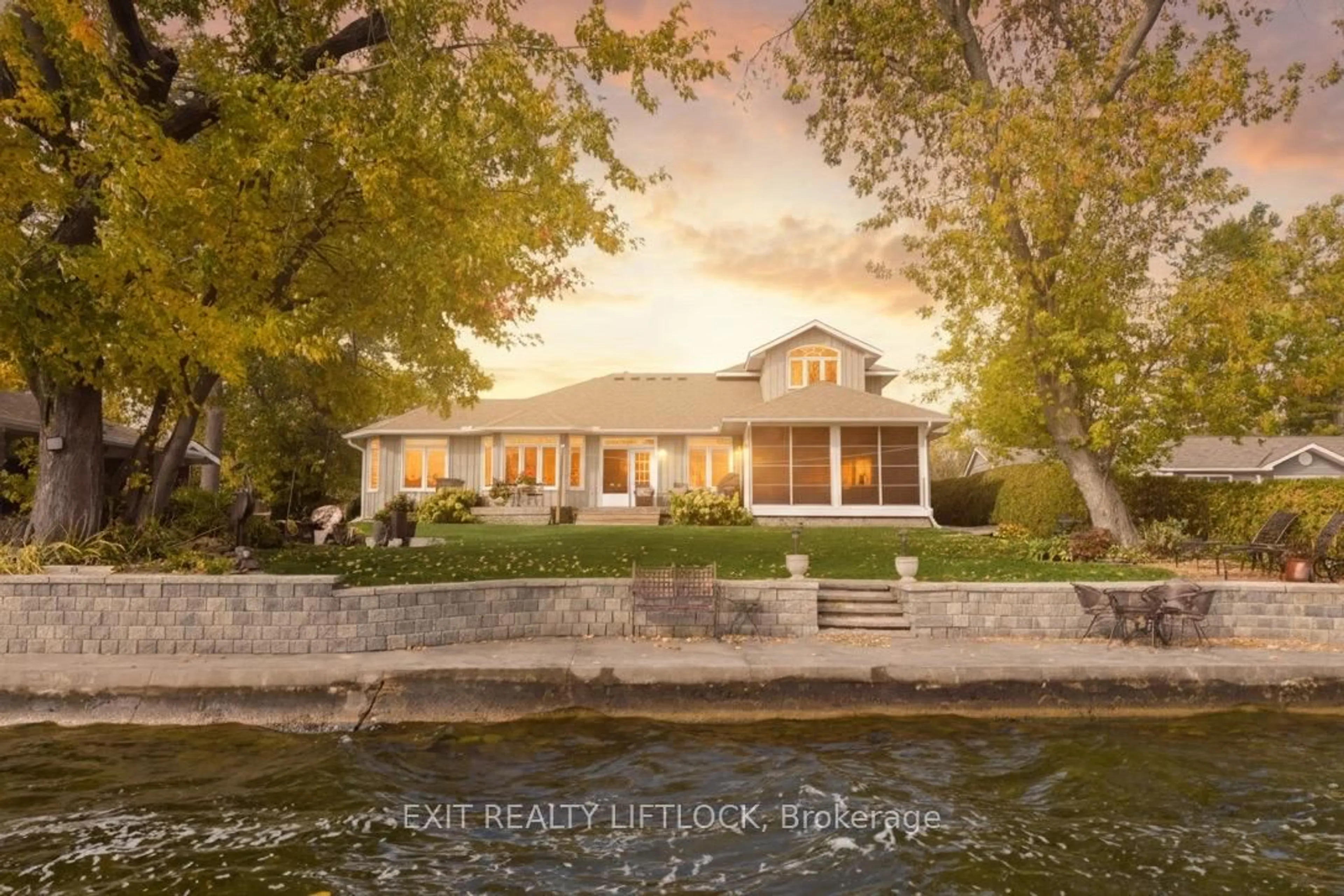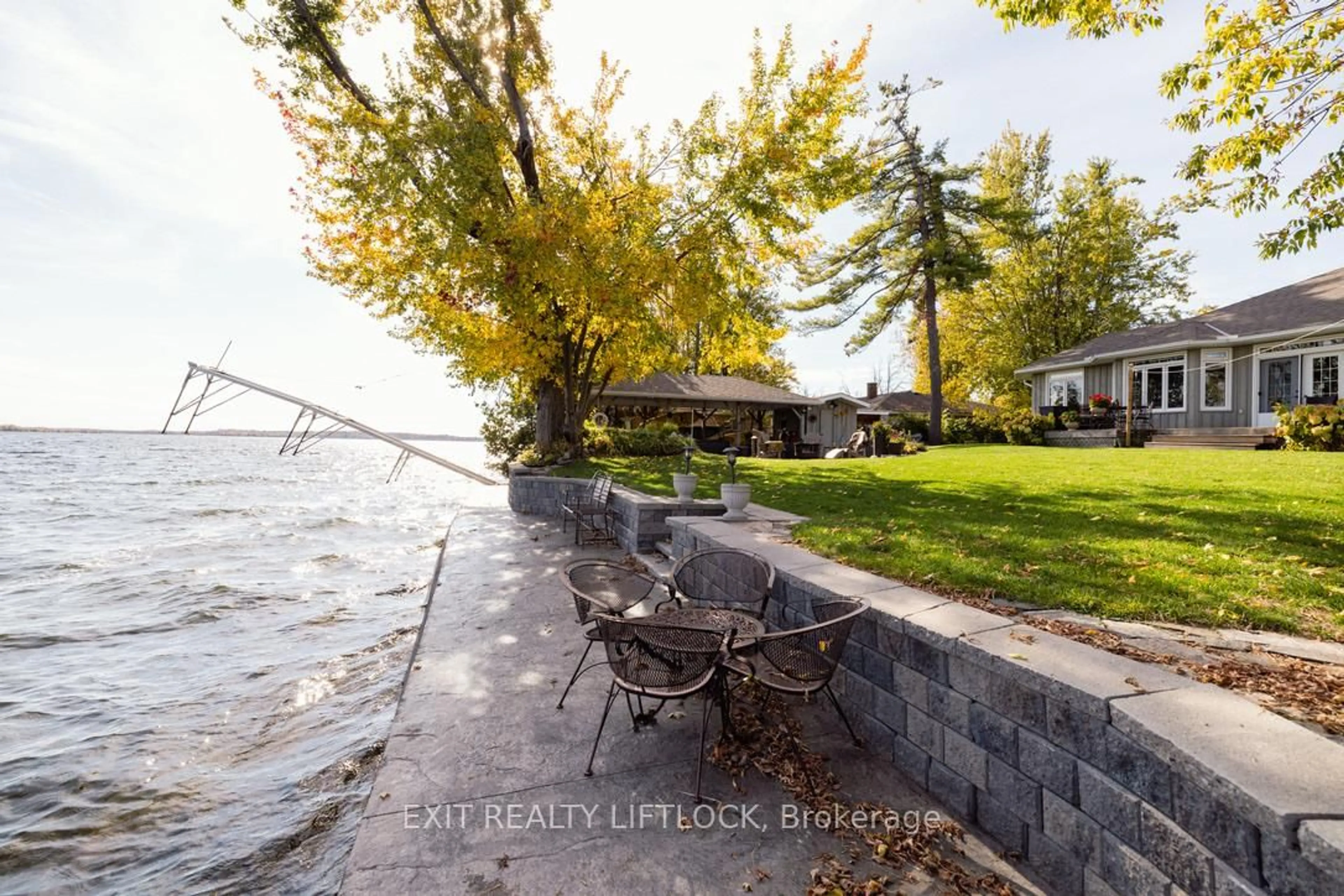129 Stinson's Bay Rd, Kawartha Lakes, Ontario K0M 1N0
Contact us about this property
Highlights
Estimated valueThis is the price Wahi expects this property to sell for.
The calculation is powered by our Instant Home Value Estimate, which uses current market and property price trends to estimate your home’s value with a 90% accuracy rate.Not available
Price/Sqft$698/sqft
Monthly cost
Open Calculator
Description
Welcome to your slice of heaven in Kawartha Lakes! 129 Stinson's Bay Road is a meticulously maintained custom-built home resting on the pristine shores of Sturgeon Lake. Built in 2005, this property has been thoughtfully upgraded over the years to maintain its "like-new" feel and offer a truly low-maintenance lifestyle. Enjoy your morning coffee as you watch the sunrise over the lake from the back deck, lakeside patio, or three-season sunroom overlooking the water. When the weather turns cooler, the four-season sunroom becomes the perfect cozy retreat to take in the peaceful views year-round. Outside, the crystal clear waterfront is lined with stamped concrete and features a covered boathouse with a marine rail system for easy boat storage. After a day on the lake, relax in your private sauna or outdoor shower, then gather around the firepit with friends and family as the sun sets. Inside, the open concept main floor offers a bright and functional layout with plenty of natural light, ample storage, and thoughtful finishes throughout. The entire second level is dedicated to a spacious primary suite, featuring a Juliette balcony that overlooks the peaceful forest - perfect for taking in breathtaking sunsets. You'll also find a walk-in closet and a large ensuite bathroom with stunning lake views, creating a true retreat to begin and end your day. Perfectly situated between Bobcaygeon and Fenelon Falls on a quiet, paved, dead-end road, this property offers both tranquility and convenience. Whether you're seeking a full-time residence or the ultimate lakeside getaway, this home delivers a perfect blend of comfort, craftsmanship, and waterfront living. The lake life is calling - are you ready to answer?
Property Details
Interior
Features
Main Floor
Foyer
4.59 x 5.57Living
6.3 x 5.78Open Concept
Bathroom
2.47 x 2.314 Pc Bath
Br
3.04 x 4.02Exterior
Features
Parking
Garage spaces 2
Garage type Attached
Other parking spaces 6
Total parking spaces 8
Property History
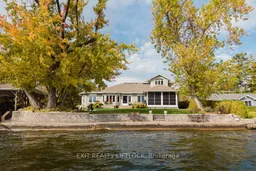 46
46