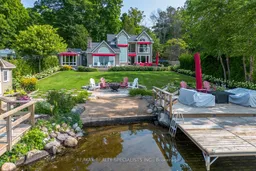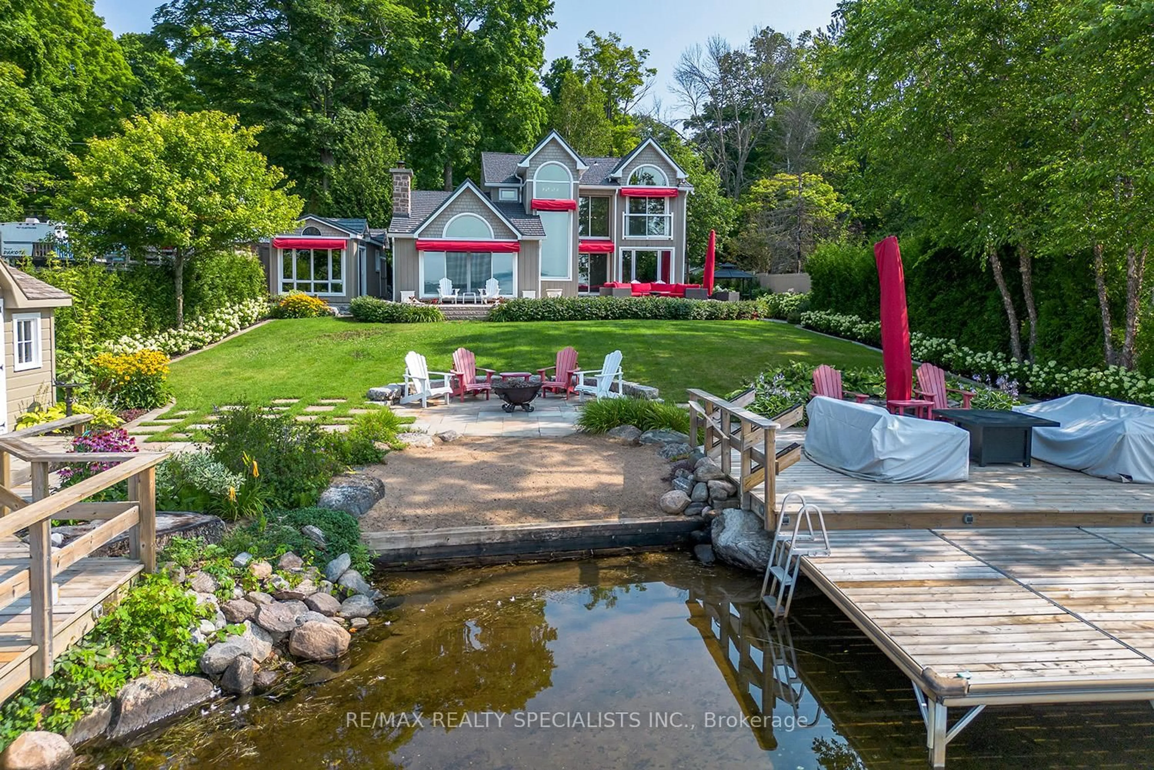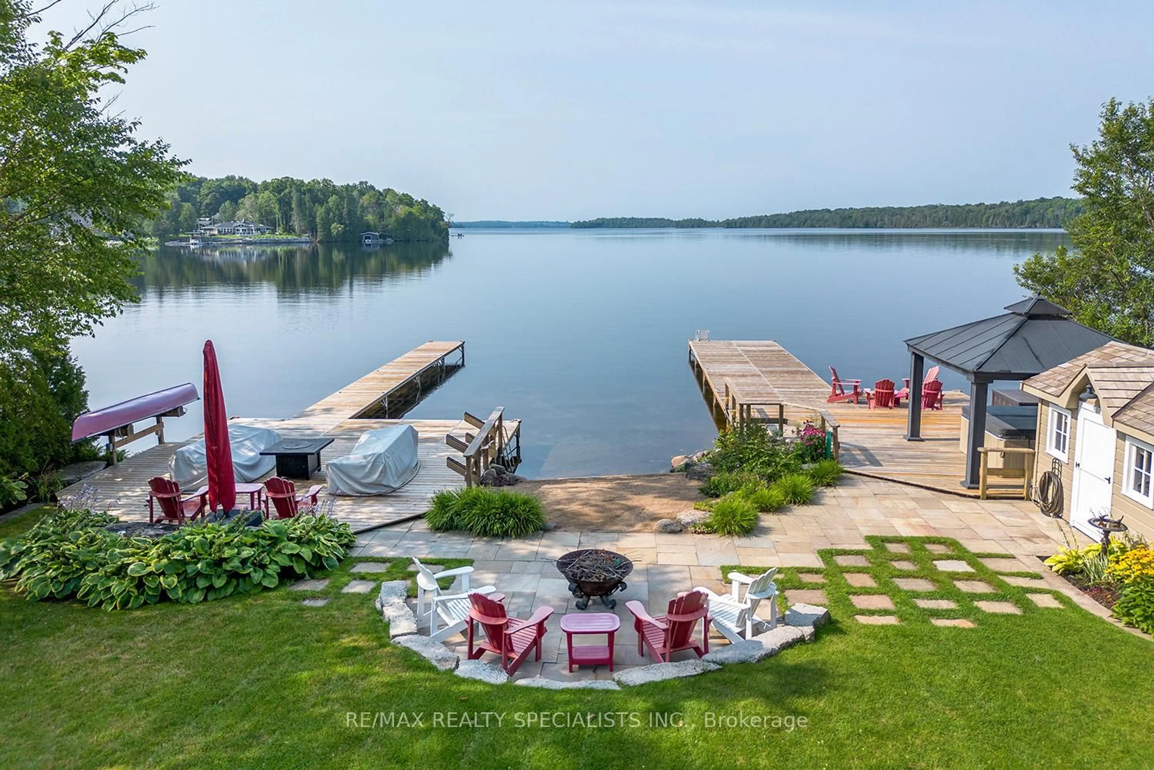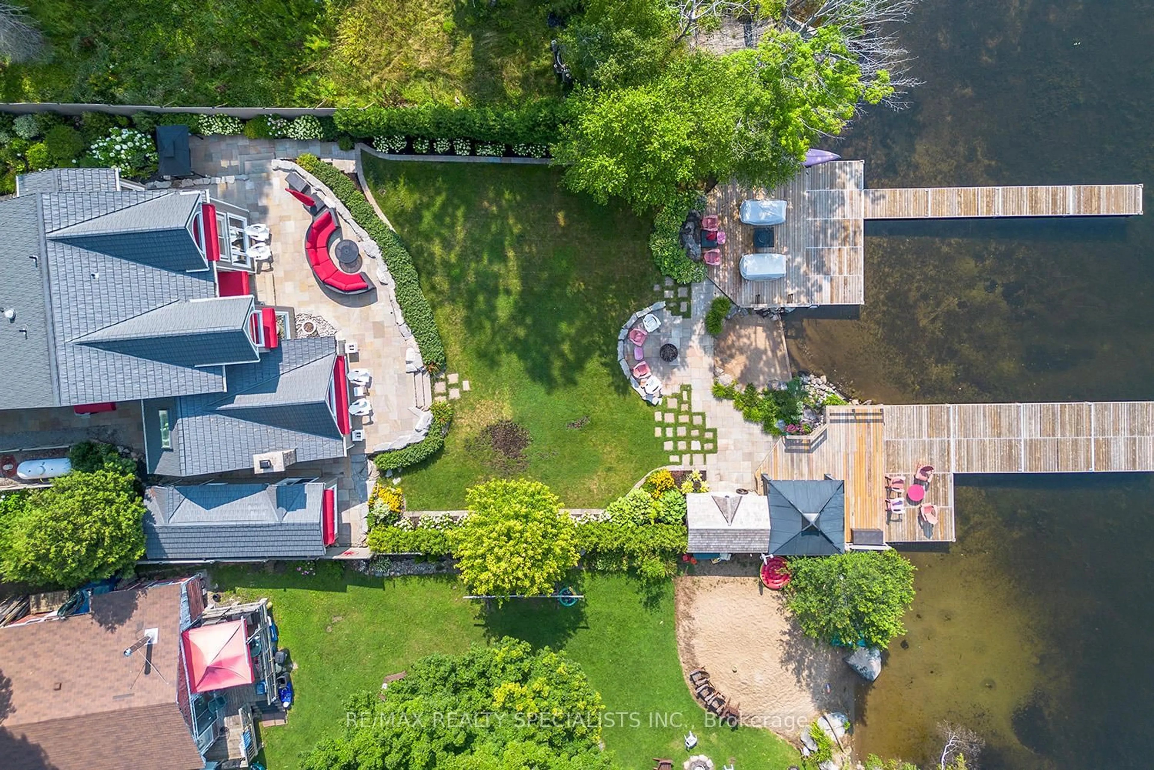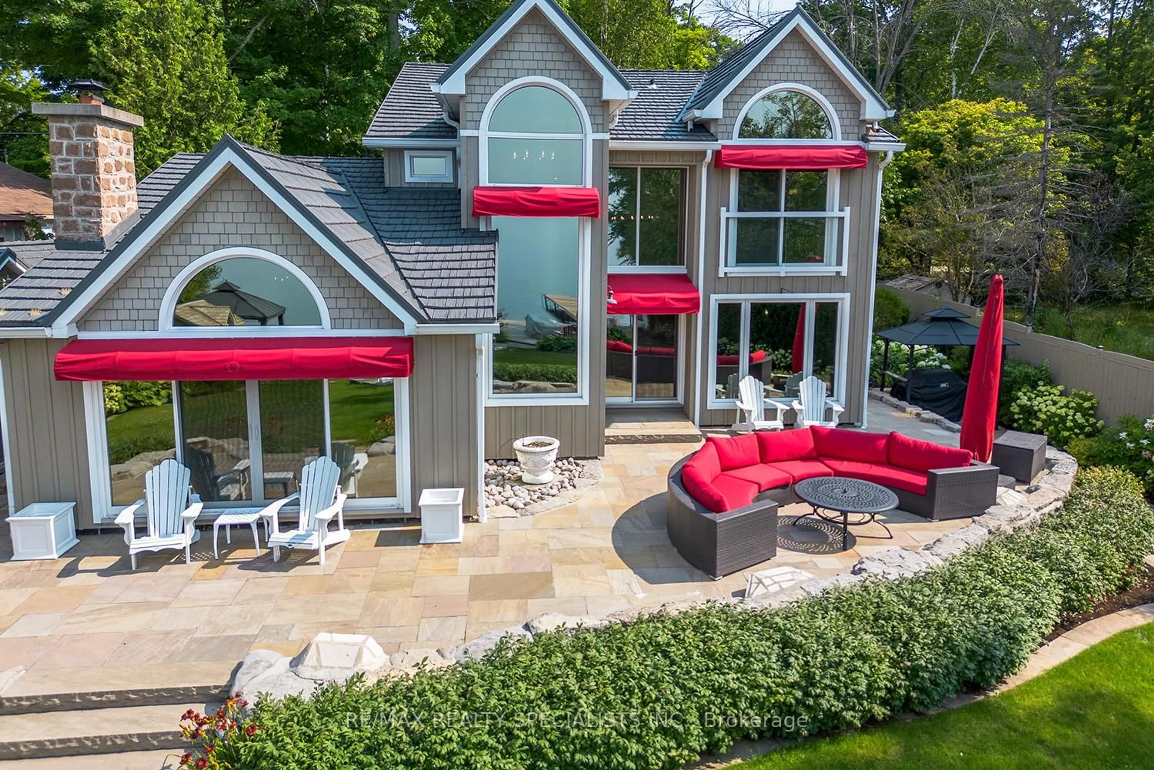127 Driftwood Village Rd, Kawartha Lakes, Ontario K0M 1K0
Contact us about this property
Highlights
Estimated valueThis is the price Wahi expects this property to sell for.
The calculation is powered by our Instant Home Value Estimate, which uses current market and property price trends to estimate your home’s value with a 90% accuracy rate.Not available
Price/Sqft$916/sqft
Monthly cost
Open Calculator
Description
BALSAM LAKE Stunning Turnkey Waterfront Retreat This spectacular 5-bedroom, 3-bathroom fully furnished home on Balsam Lake offers luxury lakeside living at its finest. Every detail has been thoughtfully curated, and all furnishings and accessories inside and out are included, making it truly turnkey. The heart of the home is a chefs dream kitchen, featuring an AGA Swedish range, a large center island, and panoramic views of the lake and professionally landscaped yard. The spacious open-concept living area boasts vaulted ceilings, a custom floor-to-ceiling fireplace, and a wet bar, all perfectly positioned to capture the stunning lake views. Enjoy breathtaking vistas from most rooms in the house. Step outside to a beautifully landscaped oasis, complete with privacy fencing, a 6-person hot tub, a charming Bunkie, and an impressive 1,000 sq/ft Houston Marine aluminum removable dock. Whether you're lounging on the walk-in sand beach or diving off the dock into 6 feet of clear water, this property is the ideal family getaway or year-round residence. Highlights: 5 Bedrooms, 3 Bathrooms Vaulted ceilings & custom fireplace Chefs kitchen with AGA Swedish range Wet bar & open-concept design Professionally landscaped grounds 6-person hot tub & Bunkie Walk-in sand beach & deep water at the dock 1,000 sq/ft aluminum dock (removable) All interior & exterior furnishings included Just move in and enjoy lake life at its absolute best.
Property Details
Interior
Features
Main Floor
Foyer
4.6 x 4.66Cathedral Ceiling / Stone Floor / Double Closet
Kitchen
4.75 x 2.99Centre Island / Open Concept / Overlook Water
Breakfast
2.62 x 2.99Window Flr to Ceil / Open Concept / Overlook Water
Dining
17.4 x 5.22hardwood floor / W/O To Water / Large Closet
Exterior
Features
Parking
Garage spaces 1
Garage type Built-In
Other parking spaces 6
Total parking spaces 7
Property History
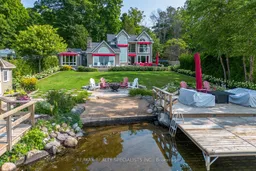 46
46