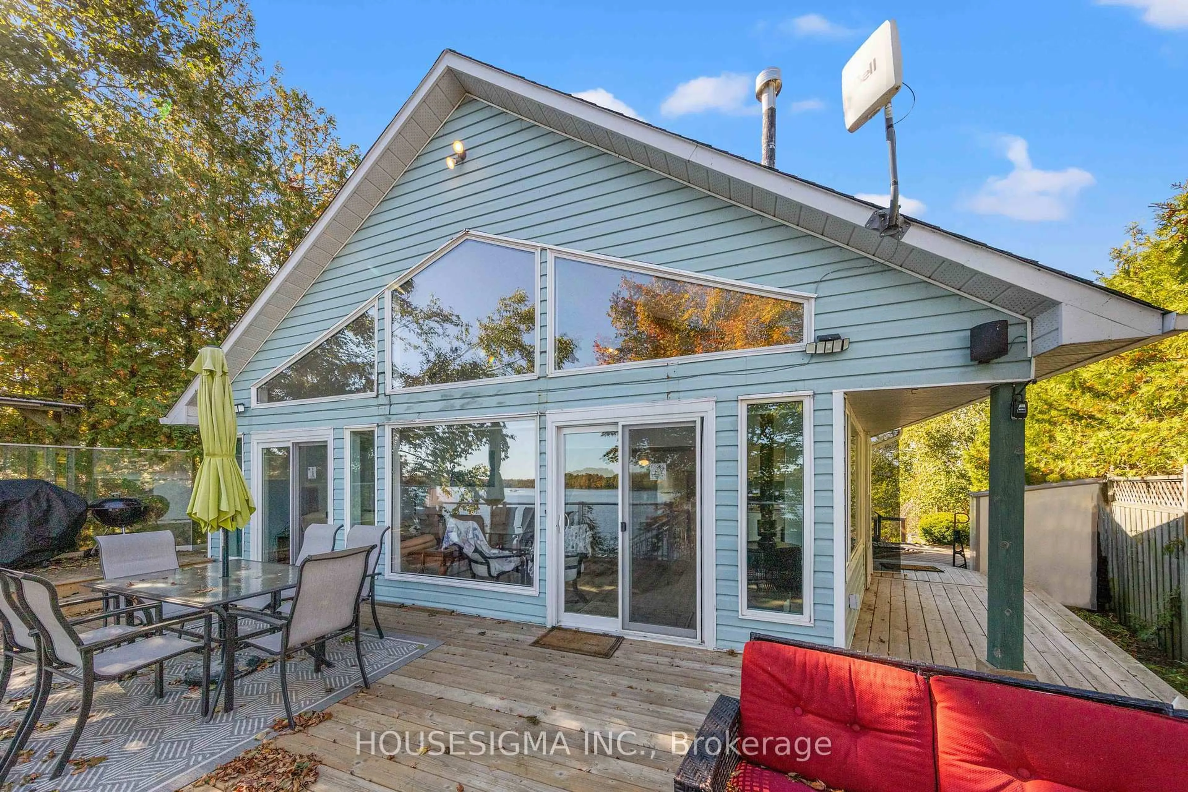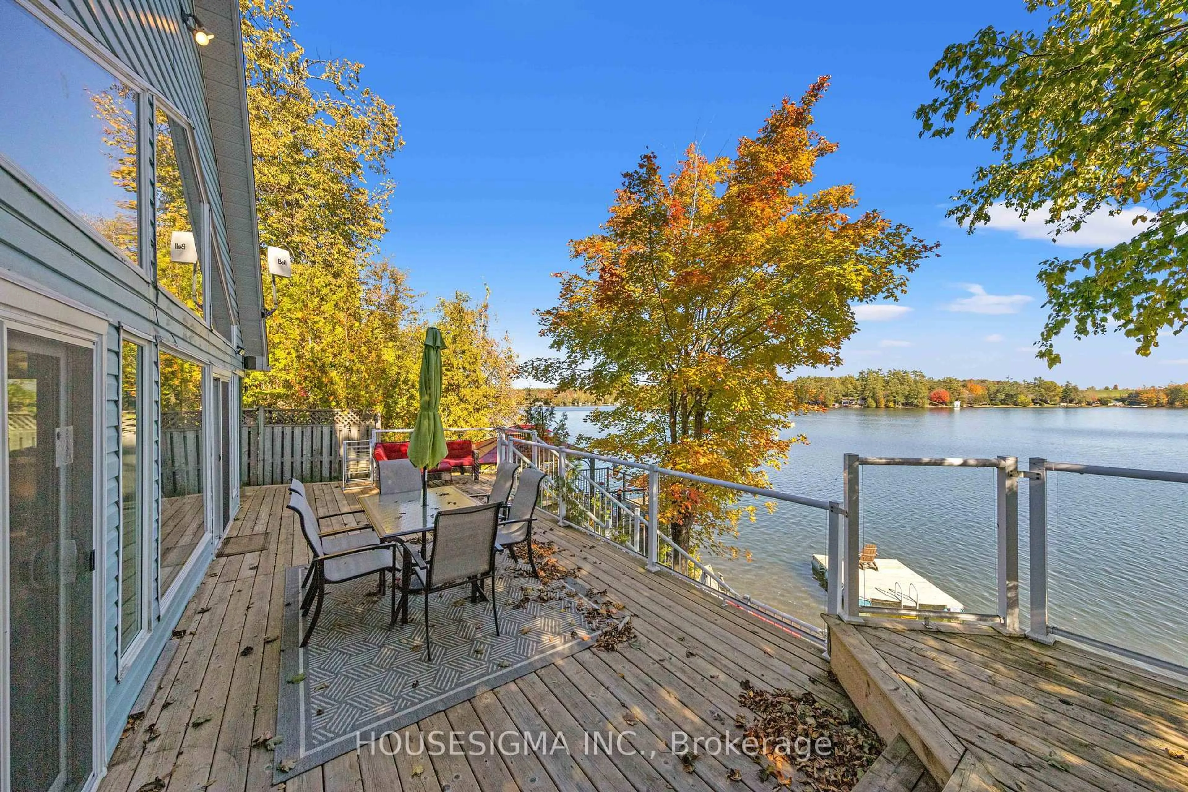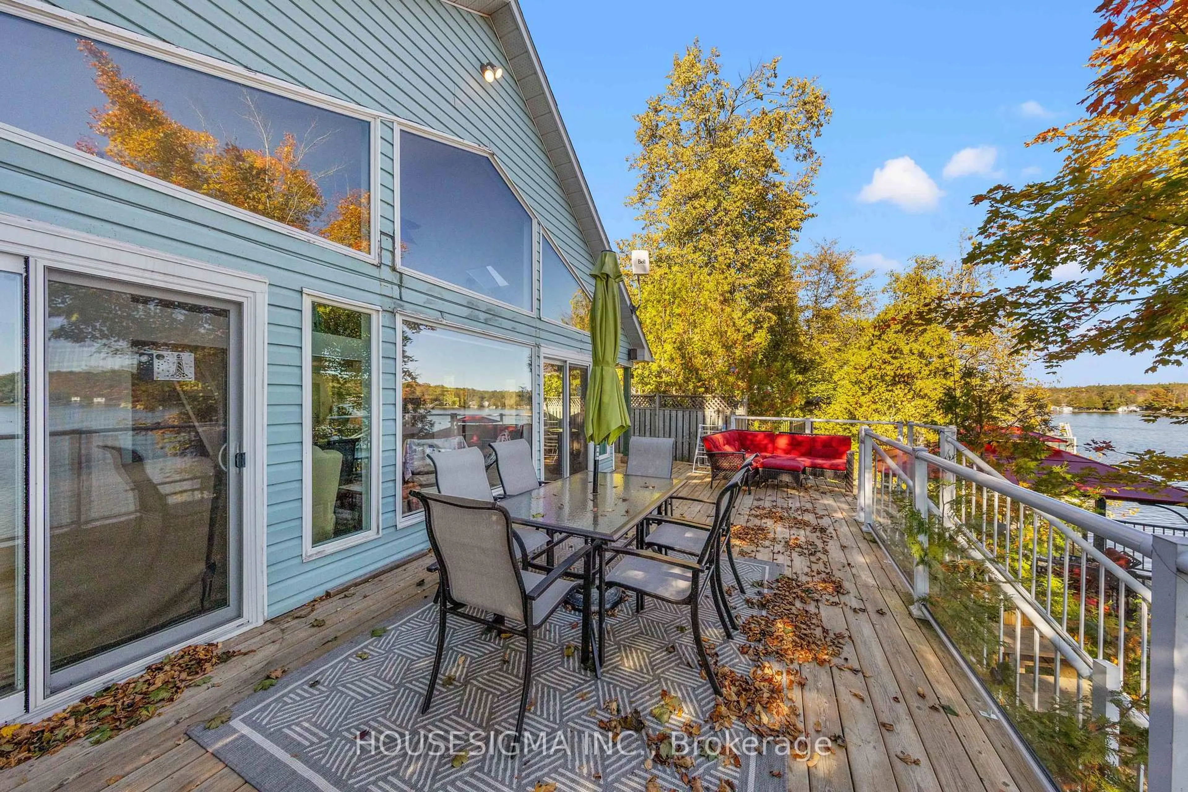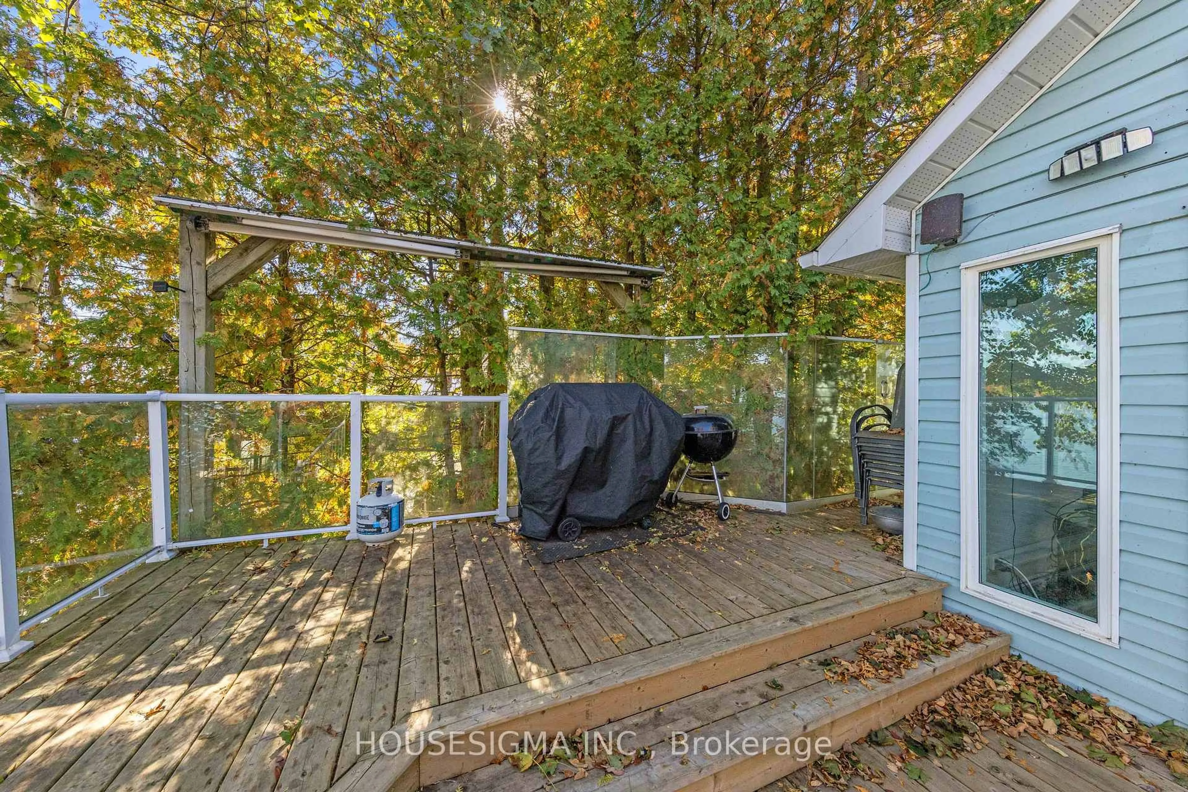123 Fells Point Rd, Kawartha Lakes, Ontario K0M 1N0
Contact us about this property
Highlights
Estimated valueThis is the price Wahi expects this property to sell for.
The calculation is powered by our Instant Home Value Estimate, which uses current market and property price trends to estimate your home’s value with a 90% accuracy rate.Not available
Price/Sqft$1,024/sqft
Monthly cost
Open Calculator
Description
Presenting a rare opportunity: a year-round, four-bedroom waterfront home situated on the north end of Cameron Lake. This property features coveted east-facing exposure, great for your morning coffee while offering expansive lake views. In turn in the afternoon, enjoy the beautiful sunsets from the upper rear deck. The residence boasts direct walkout access to a deck overlooking the water, with perfect weed-free swimming conditions. Set in the tranquil and scenic Fells Bay area, renowned for its pristine waters, this newly renovated open-concept home highlights rustic beamed cathedral ceilings and an inviting covered deck ideal for enjoying sunrise views. The cottage's floor-to-ceiling windows and dual skylights provide abundant natural light, creating a bright and welcoming living environment. Enjoy both front and back decks with exceptional lake vistas, along with excellent, deep, clean waterfront and a 20-foot dock. Located on the Trent System, the property offers limitless boating opportunities. Positioned in a calm and quiet bay, it is ideal for water sports enthusiasts. Proximity to the Old Victoria Rail Trail tree-lined and meandering along the shorelinefurther enhances the appeal, providing a picturesque setting for walking and outdoor recreation. This Stunning Property is currently utilized as both the Family Cottage and a Licensed Short Term Rental with Active and Repeat clients. You can continue using it personally and as a rental, or utilize it 100% as your 4 Season Home/Cottage. See whats possible https://www.cottagesincanada.com/25566
Property Details
Interior
Features
Main Floor
2nd Br
3.49 x 3.01Laminate / Ceiling Fan
3rd Br
3.01 x 3.01Laminate / Ceiling Fan
4th Br
3.01 x 3.01Laminate / Ceiling Fan
Kitchen
4.99 x 3.49Breakfast Area / Open Concept / Overlook Water
Exterior
Features
Parking
Garage spaces -
Garage type -
Total parking spaces 3
Property History
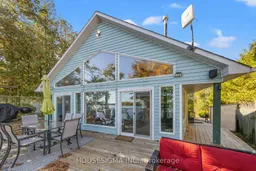 45
45
