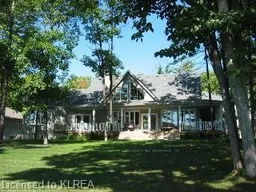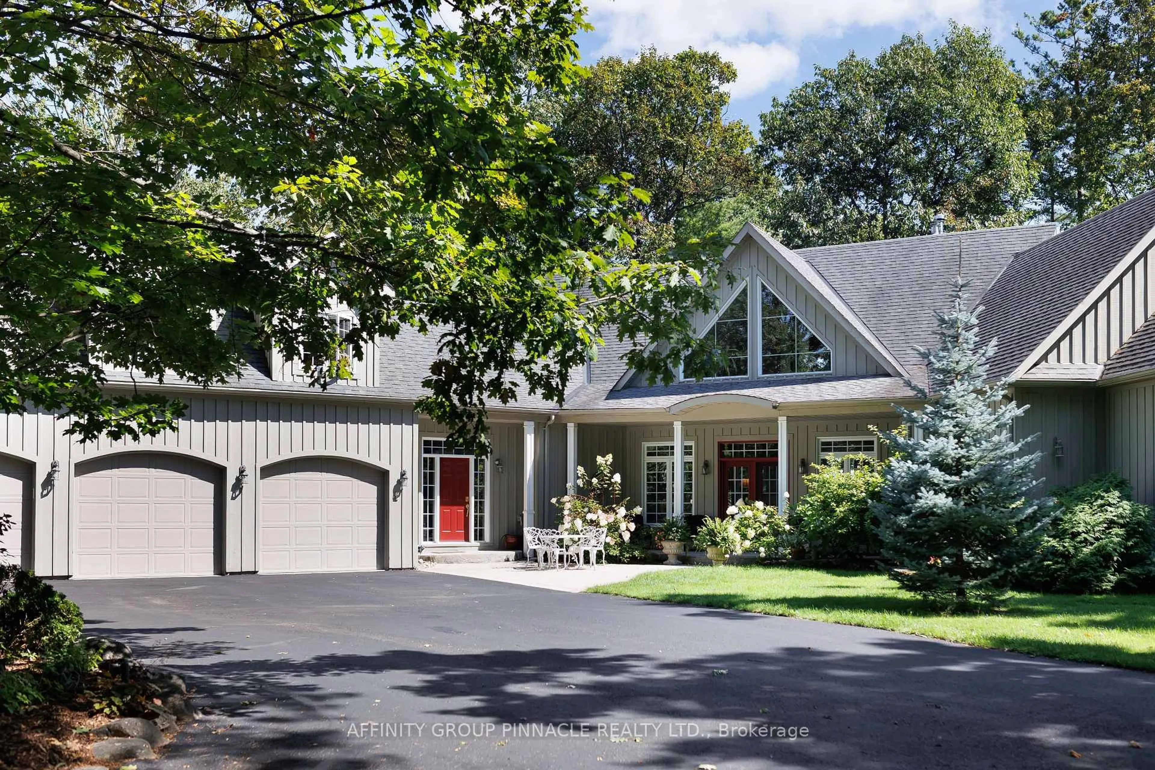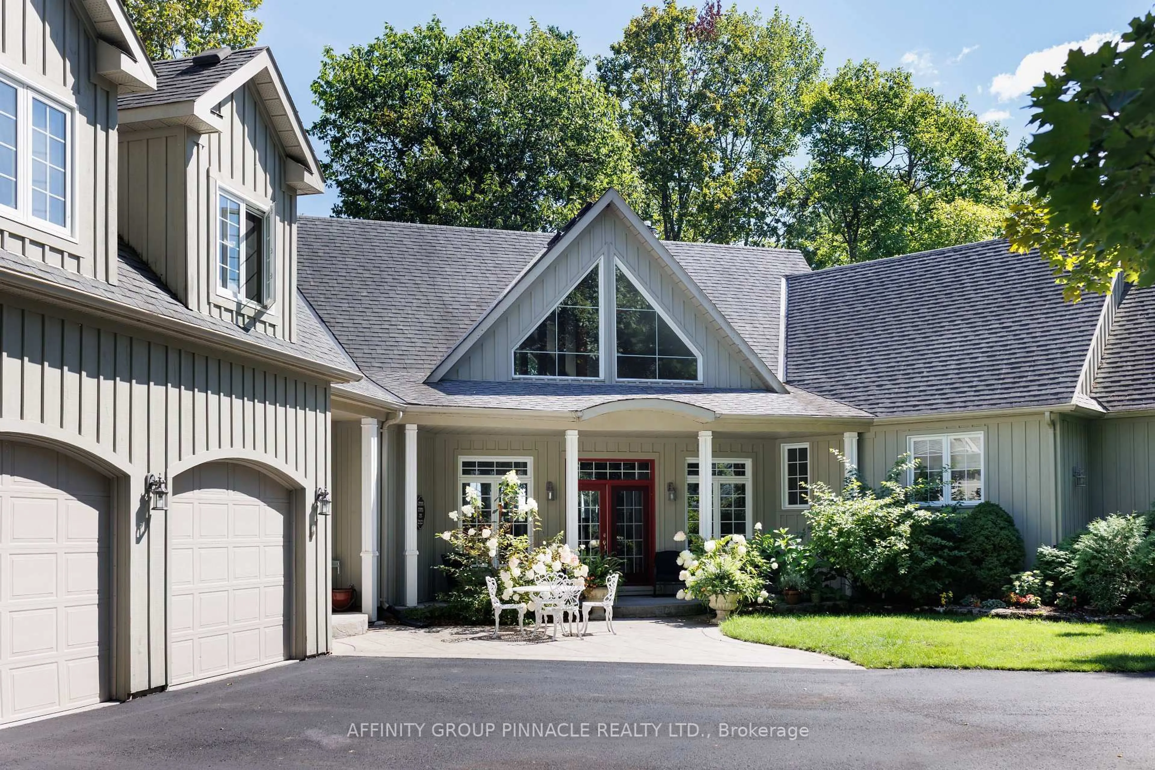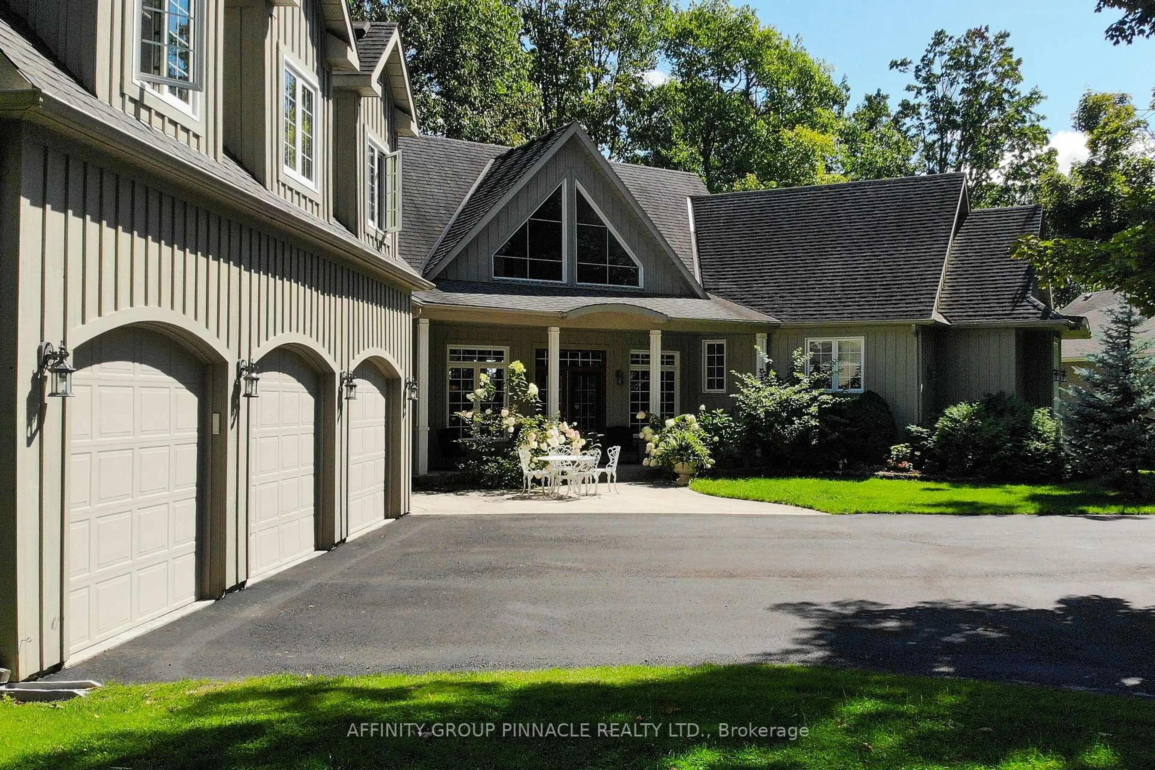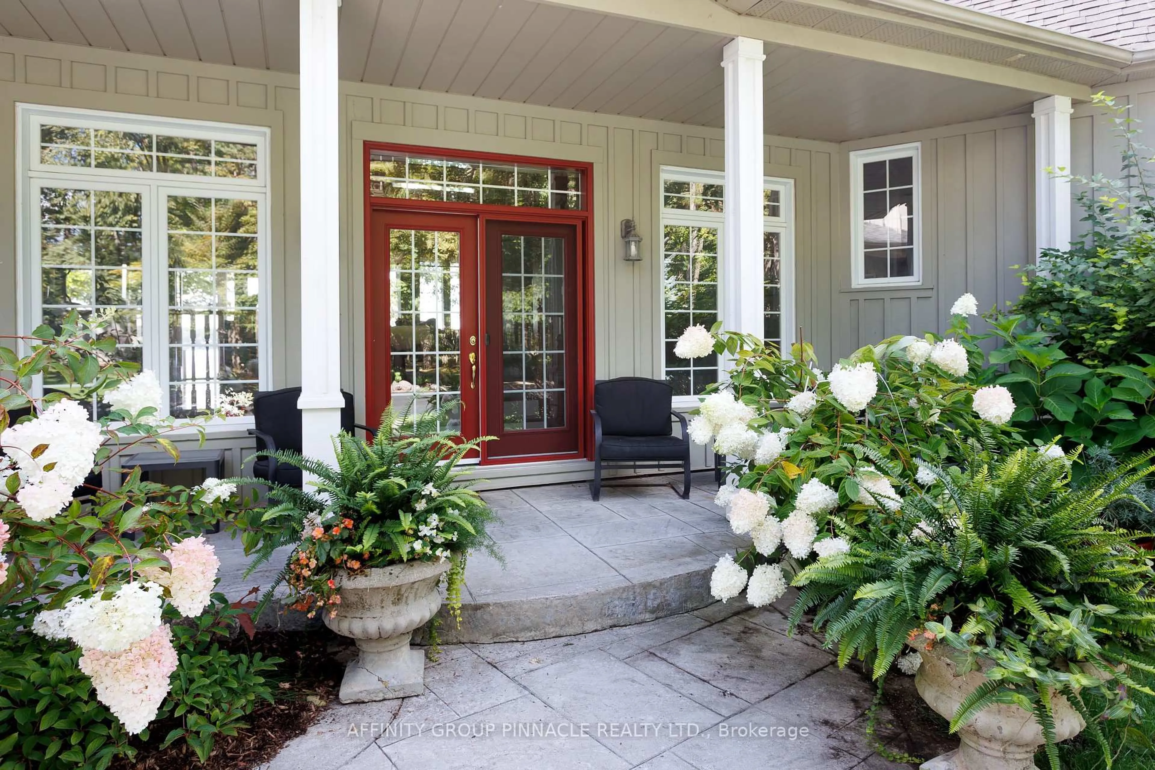12 Edgewood Dr, Kawartha Lakes, Ontario K0M 1N0
Contact us about this property
Highlights
Estimated valueThis is the price Wahi expects this property to sell for.
The calculation is powered by our Instant Home Value Estimate, which uses current market and property price trends to estimate your home’s value with a 90% accuracy rate.Not available
Price/Sqft$1,045/sqft
Monthly cost
Open Calculator
Description
Stunning Sturgeon Lake Waterfront Home! This gorgeous custom-built residence combines luxury, space, and function with breathtaking lake views. Offering 7 spacious bedrooms and 3.5 baths, this home is ideal for large families or those who love to entertain. The gourmet kitchen is thoughtfully designed with high-end finishes and flows seamlessly into the open living and dining areas, all showcasing panoramic views of Sturgeon Lake. The primary suite is a true retreat, featuring a walkout to the expansive wrap-around deck where you can enjoy morning coffee or evening sunsets over the water. The fully finished basement provides even more living space, perfect for gatherings, games, or quiet relaxation. Outdoors, the property is equally impressive. A paved circular driveway leads to a triple car garage plus a secondary triple garage--offering incredible storage for vehicles, boats, and recreational toys. The wrap-around deck and beautifully landscaped grounds make this home a year-round haven for entertaining and relaxation. Whether you're seeking a full-time residence or a luxury lakeside retreat, this Sturgeon Lake gem delivers it all--space, comfort, and a lifestyle second to none.
Property Details
Interior
Features
Lower Floor
Bathroom
3.08 x 2.93Rec
6.82 x 8.08Br
4.33 x 4.77Family
4.2 x 4.5Exterior
Features
Parking
Garage spaces 3
Garage type Attached
Other parking spaces 17
Total parking spaces 20
Property History
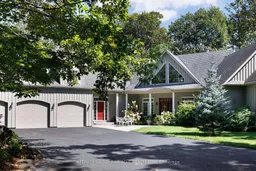 40
40