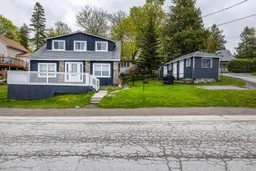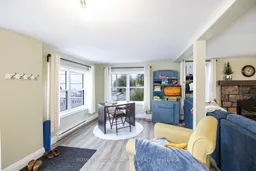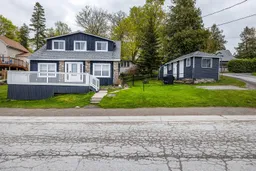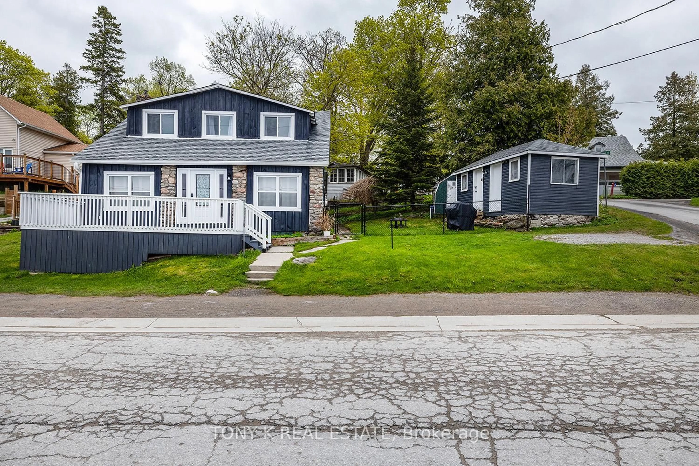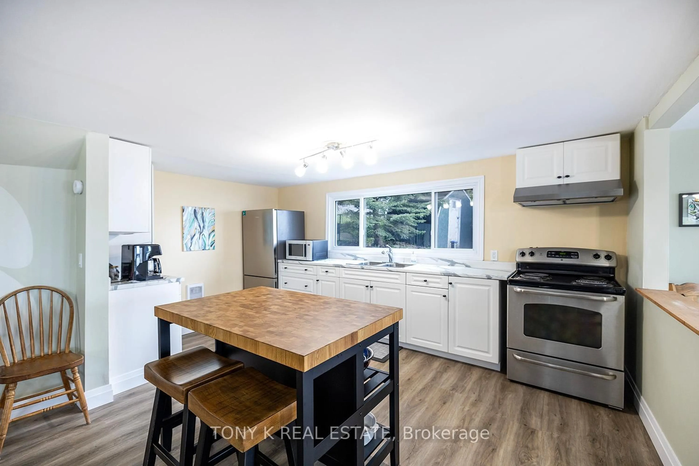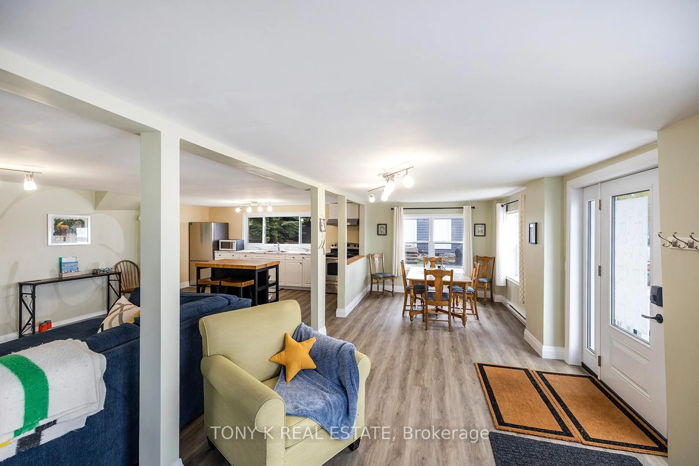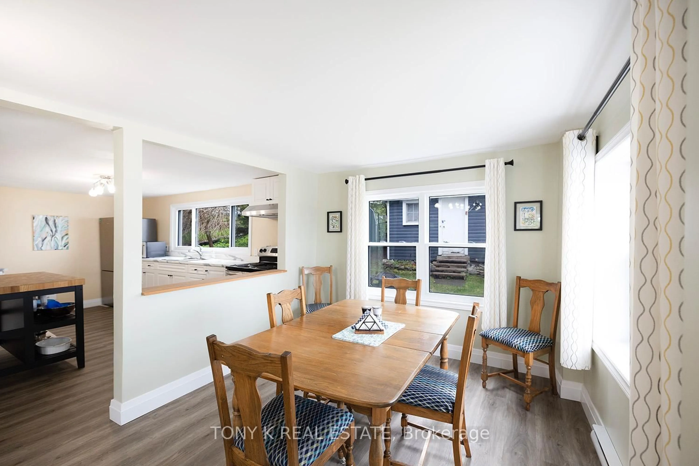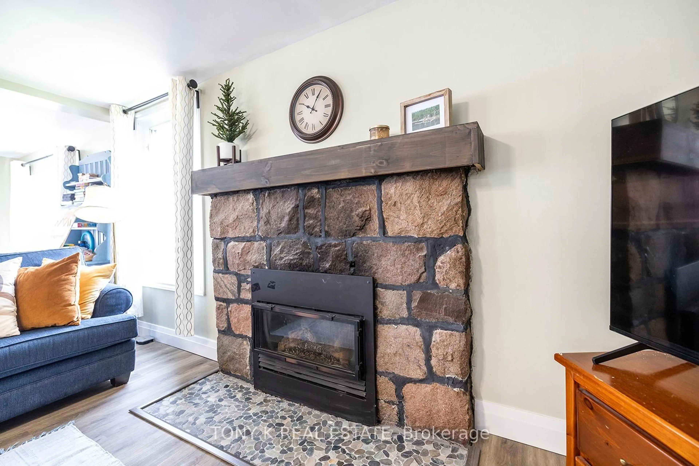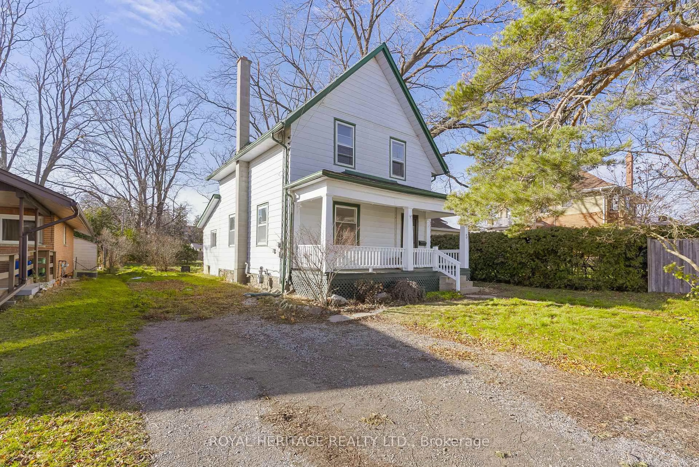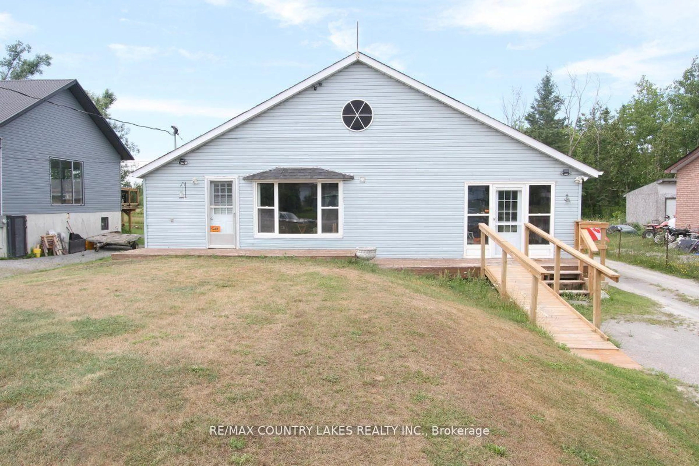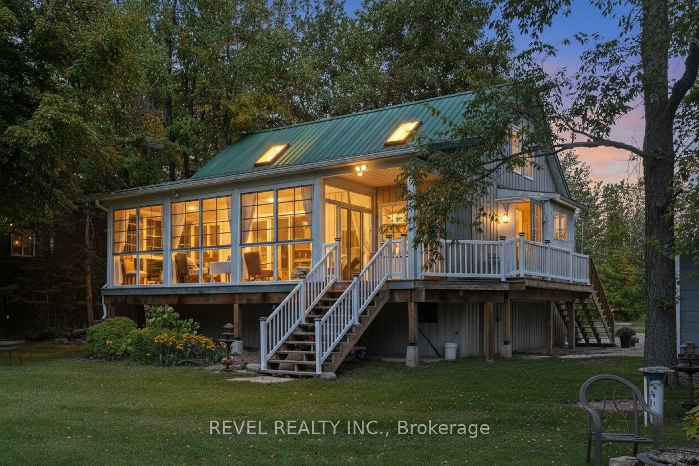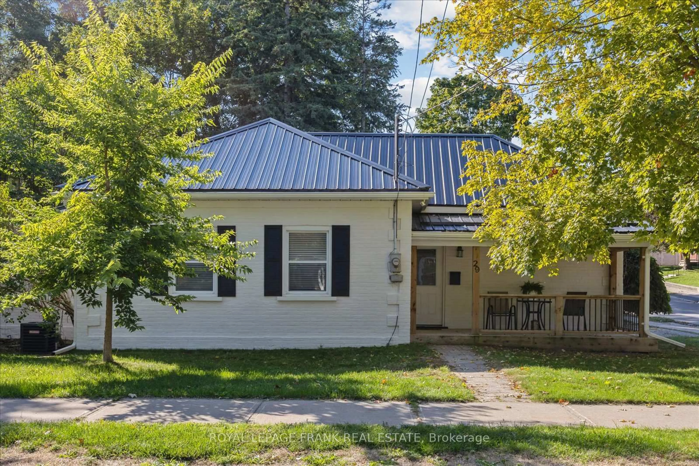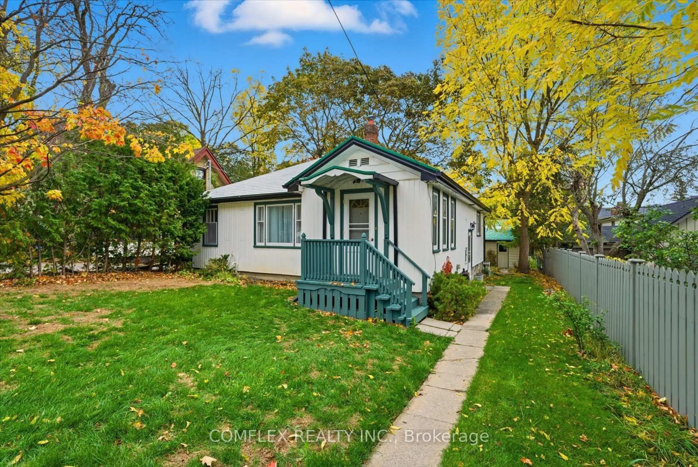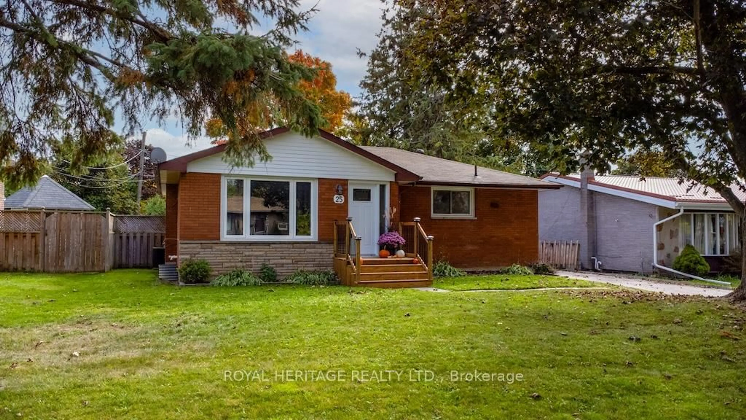111 Hazel St, Kawartha Lakes, Ontario K0M 1L0
Contact us about this property
Highlights
Estimated valueThis is the price Wahi expects this property to sell for.
The calculation is powered by our Instant Home Value Estimate, which uses current market and property price trends to estimate your home’s value with a 90% accuracy rate.Not available
Price/Sqft$394/sqft
Monthly cost
Open Calculator
Description
Escape to lakeside living at this stunning cottage overlooking the peaceful waters of Sturgeon Lake. Thoughtfully renovated on the main floor, the home offers a bright and comfortable space that instantly makes you feel at ease, whether you're settling in for a quiet weekend or hosting family and friends. The walkout to the porch extends your living space outdoors, creating the perfect setting for morning coffee, lakeside lunches, or evenings spent listening to the water and watching the sun set. Upstairs, three well-appointed bedrooms provide plenty of room for rest and relaxation, making it easy to welcome guests or accommodate growing families. Outside, the fully fenced side yard offers privacy and flexibility. Ideal for kids, pets, outdoor games, or summer entertaining. A short stroll brings you to the beach, where days can be spent swimming, kayaking, or simply enjoying the laid-back cottage lifestyle. Located just 1.5 hours from the GTA, this property delivers the best of both worlds: a peaceful escape from the city without the long drive.
Property Details
Interior
Features
Main Floor
Living
5.66 x 3.09Family
5.34 x 4.66Kitchen
2.92 x 4.7Dining
2.55 x 3.09Exterior
Features
Parking
Garage spaces -
Garage type -
Total parking spaces 1
Property History
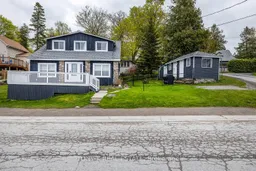 15
15