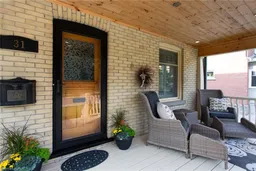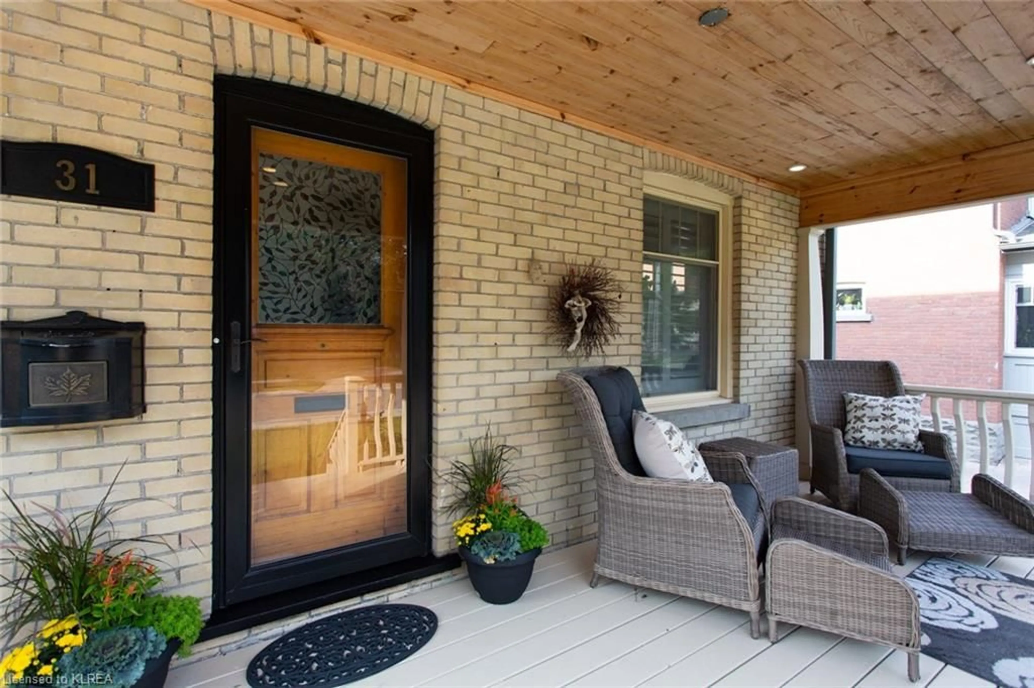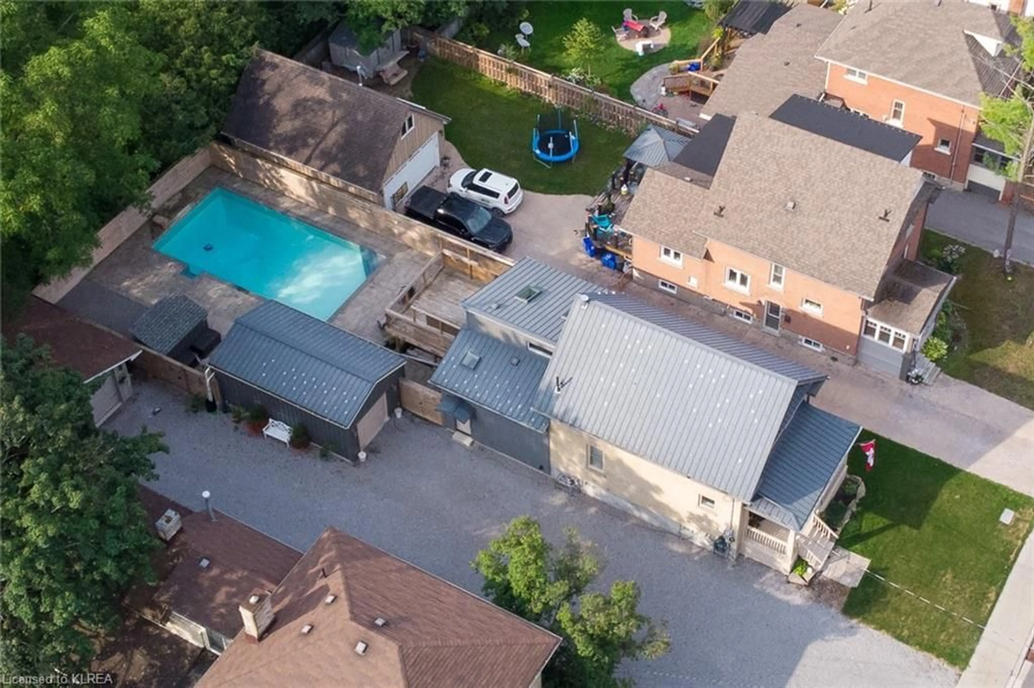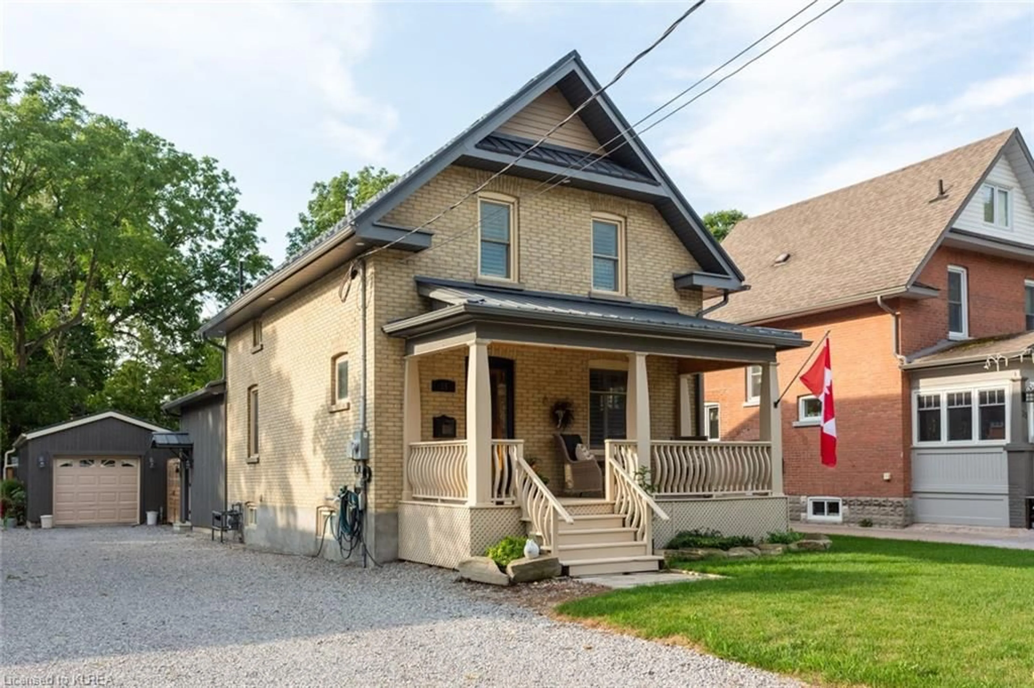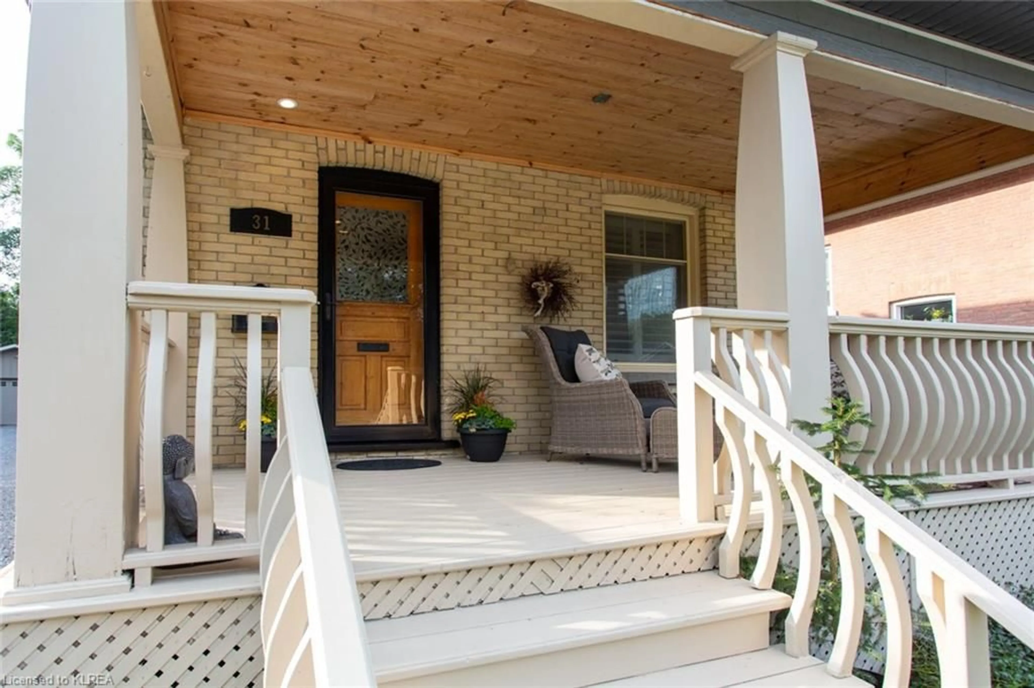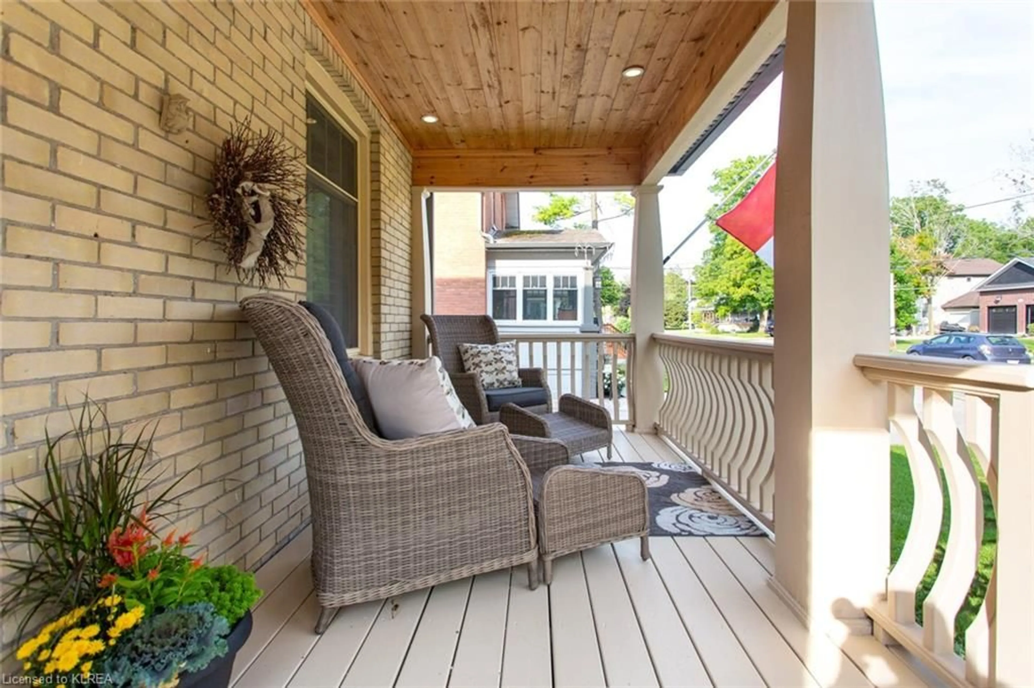31 Regent St, Lindsay, Ontario K9V 3T9
Contact us about this property
Highlights
Estimated valueThis is the price Wahi expects this property to sell for.
The calculation is powered by our Instant Home Value Estimate, which uses current market and property price trends to estimate your home’s value with a 90% accuracy rate.Not available
Price/Sqft$284/sqft
Monthly cost
Open Calculator
Description
Welcome to 31 Regent Street. The curb appeal is undeniable. Located on a prime North Ward street in the Alexandra PS catchment, this exceptional home has been remodelled & redesigned with quality features that simply must be seen. From the pretty verandah to the steel roof, you're going to fall in love with this home & everything within the moment you step over the threshold. The beautiful dining-kitchen area features stunning custom cabinetry, ideal for the family chef for creating culinary masterpieces, for hosting parties or family dinners. With all the gorgeous quality finishes throughout, this is the one you've been waiting for. The main floor also features a huge living room with vaulted ceilings, gas fireplace and a walkout to the equally gorgeous deck overlooking the beautiful pool area. Main floor powder room! Upstairs we find two big bedrooms with vaulted ceilings, custom closets, hardwood floors, and a beautiful 3 piece shower. The basement features a complete in-law suite with full bath & kitchen perfect as a guest/nanny quarters. The ground level also features an office/den/workout room, with a wonderful walkout to the pool level patio, yet another ideal space for curling up with a cup of tea and a good book, a cool drink on a hot summer's day with friends. A perfect space morning and night. The backyard is a true oasis featuring a salt water pool, pool sheds and a private fully fenced yard. The garage features an electric car outlet.
Property Details
Interior
Features
Main Floor
Kitchen
15 x 9.07california shutters / double vanity / hardwood floor
Living Room
17 x 15.02balcony/deck / california shutters / fireplace
Dining Room
15.03 x 9.08california shutters / hardwood floor / open concept
Foyer
1.45 x 2.29Exterior
Features
Parking
Garage spaces 1
Garage type -
Other parking spaces 6
Total parking spaces 7
Property History
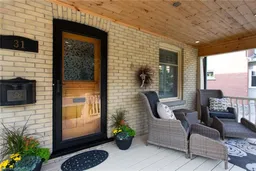 50
50