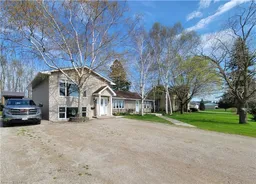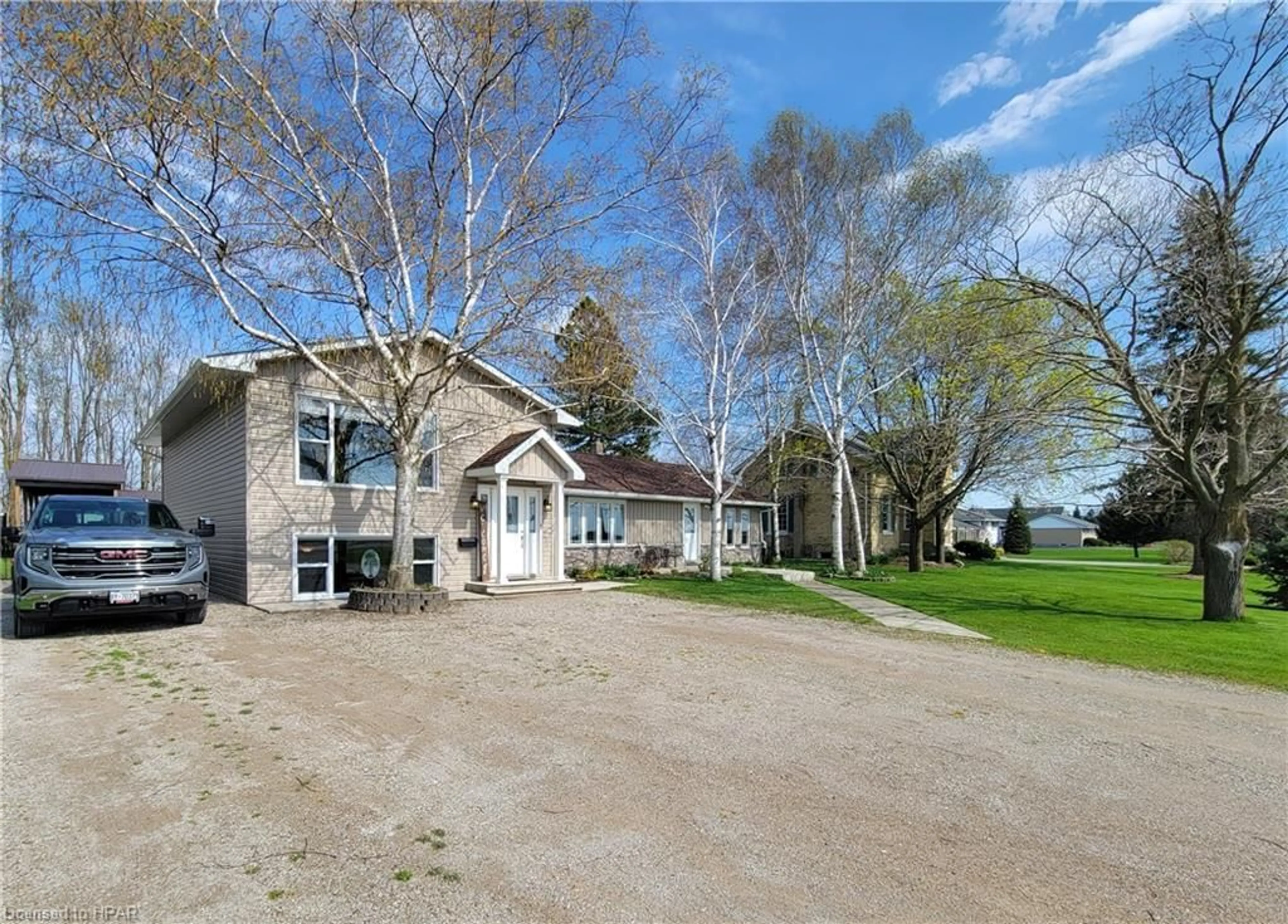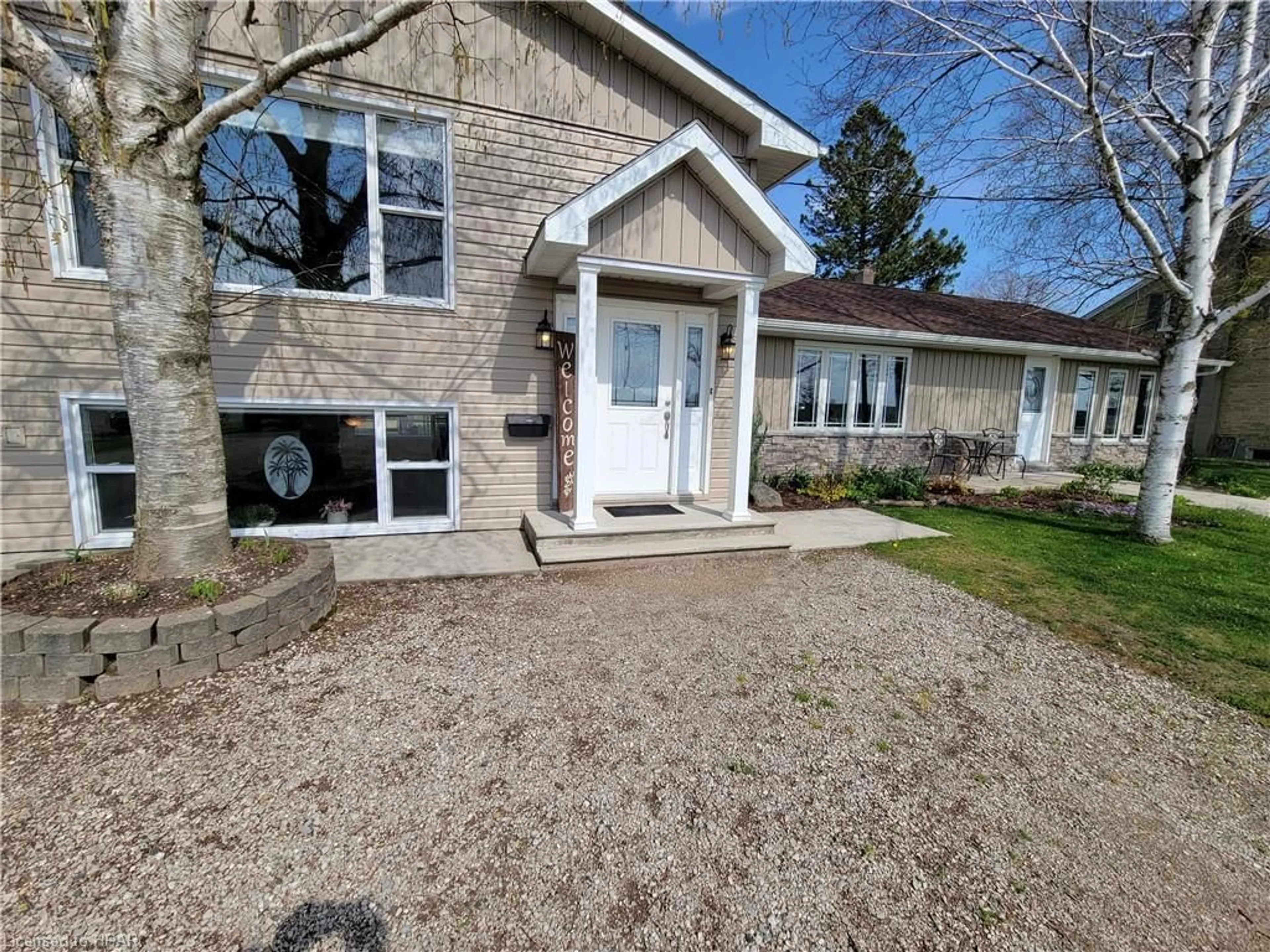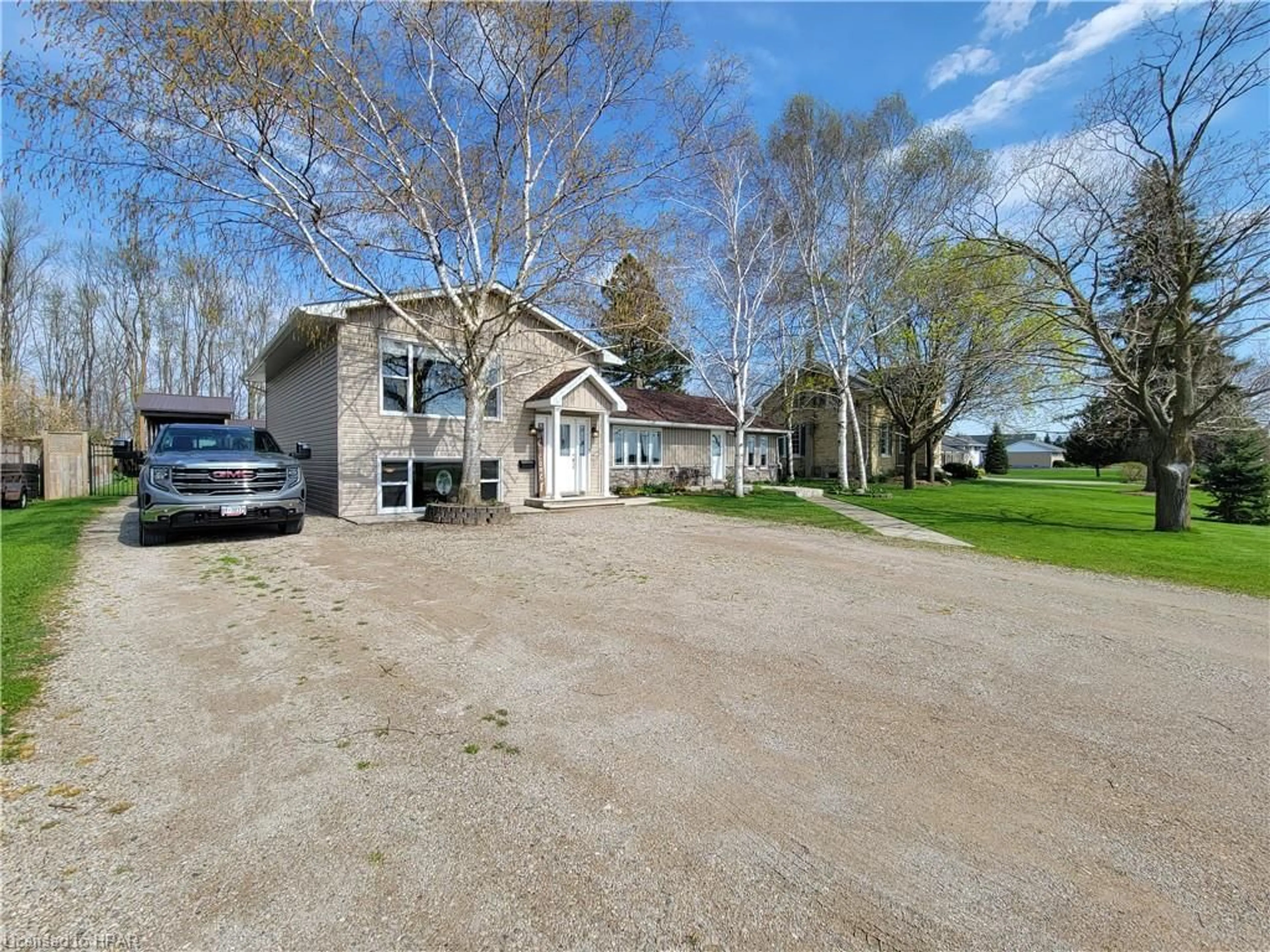70624 London Rd, South Huron, Ontario N0M 1S1
Contact us about this property
Highlights
Estimated ValueThis is the price Wahi expects this property to sell for.
The calculation is powered by our Instant Home Value Estimate, which uses current market and property price trends to estimate your home’s value with a 90% accuracy rate.$699,000*
Price/Sqft$248/sqft
Days On Market18 days
Est. Mortgage$2,963/mth
Tax Amount (2023)$3,480/yr
Description
Best of both worlds on the edge of town, but country feel; this beautifully maintained family home is a must see. This 3 Bed 2 Bath house has been renovated throughout, and offers plenty of functional space for the growing family. The updated Kitchen / dining / living area is great for entertaining with its open concept feel and offers and walk-out to large rear deck; the basement is fully finished and offers a bright family room with gas fireplace (2022) and Rec-room areas perfect for games area. C/Air, Water Softener, gas quick connect for BBQ, Main-floor Laundry. The meticulously maintained rear yard feels like your own private paradise (Beachcomber hybrid hot-tub negotiable). Large 35'x24' heated shop is fully insulated, in-floor heat roughed into the concrete floors and an attached 13' x 34' lean-to is perfect for storing your trailer! These kind of properties don't come up everyday, book your showing today.
Property Details
Interior
Features
Main Floor
Kitchen/Dining Room
6.71 x 3.51Bedroom
3.56 x 3.53Laundry
3.53 x 2.31Living Room
3.51 x 5.94Exterior
Features
Parking
Garage spaces -
Garage type -
Total parking spaces 13
Property History
 46
46




