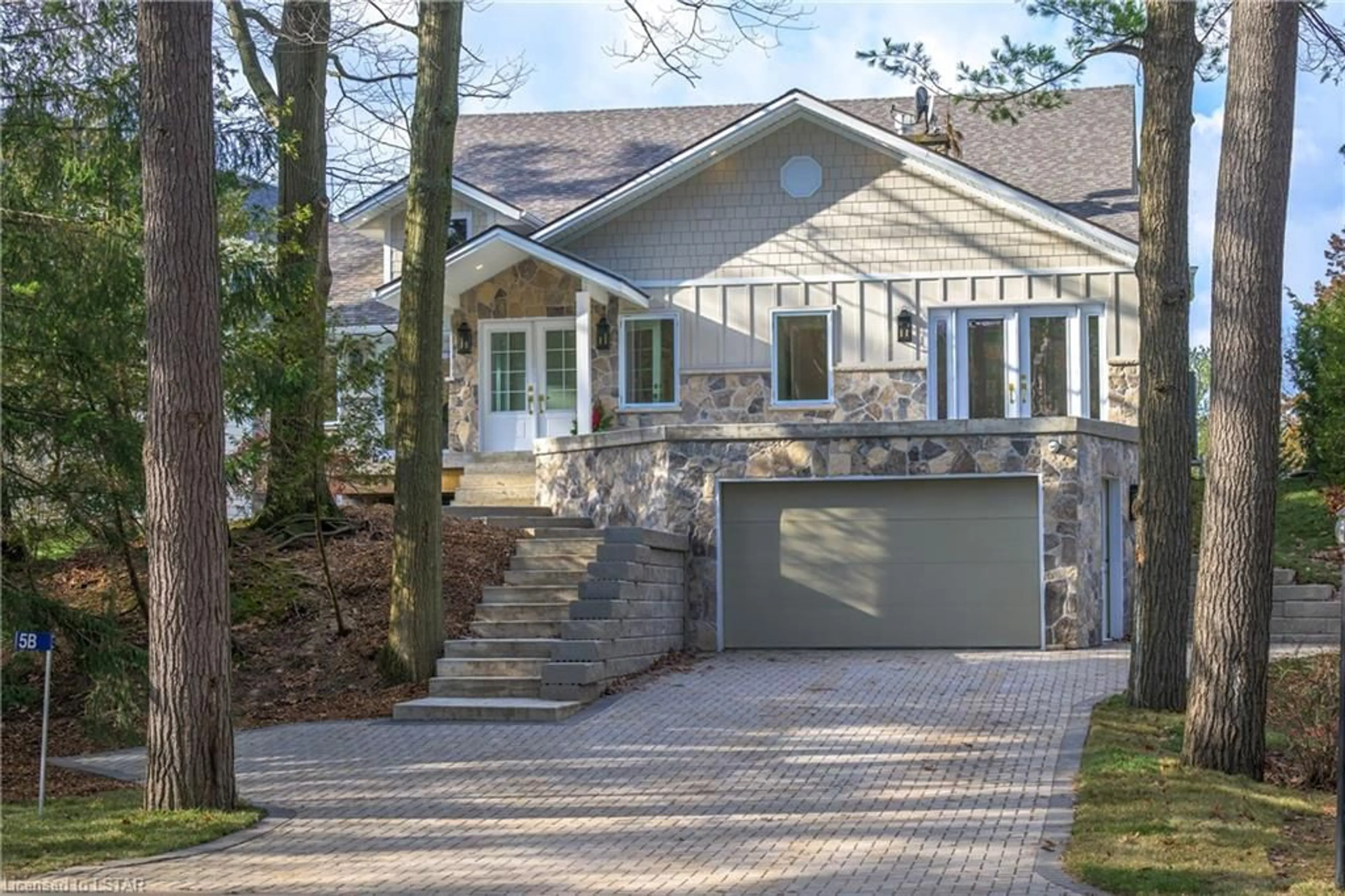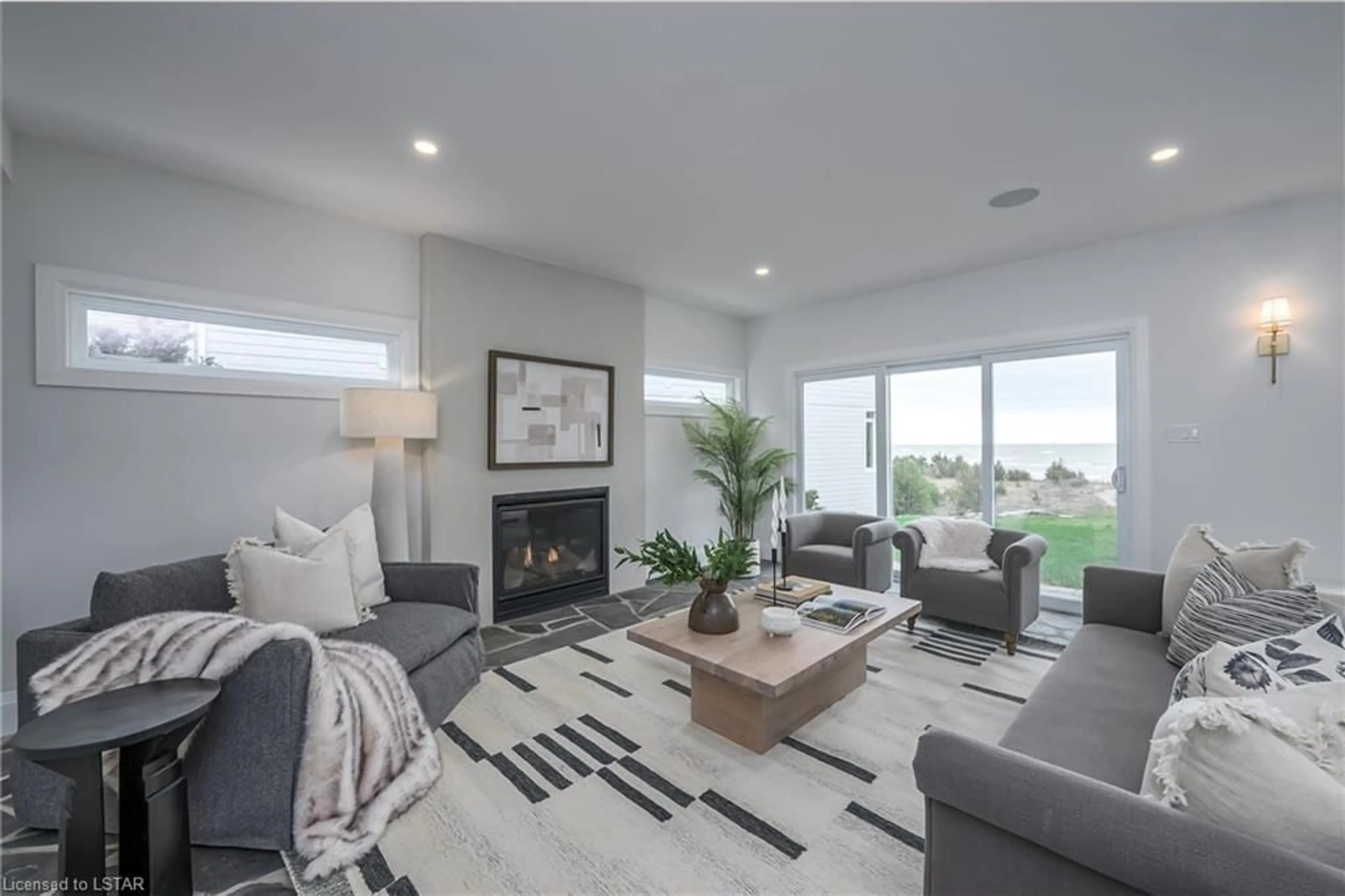5B Lakeshore Dr, Grand Bend, Ontario N0M 1T0
Contact us about this property
Highlights
Estimated ValueThis is the price Wahi expects this property to sell for.
The calculation is powered by our Instant Home Value Estimate, which uses current market and property price trends to estimate your home’s value with a 90% accuracy rate.$3,057,000*
Price/Sqft$595/sqft
Days On Market18 days
Est. Mortgage$13,957/mth
Tax Amount (2023)$22,500/yr
Description
Welcome to this LakeFront Cottage home! This stunning & inviting 3955 sqft home features great views from every room.This year round home is nestled in the Quiet gated community of Oakwood Park behind a 9 hole golf course. Stunning open views to 'World-Class Sunsets' year round! A 40 foot room on the lakeside features a gas fireplace, handy wet-bar, built-in modern cabinets and wine fridge, quartz counters, and a wall of windows & sliding doors to access the patio and stairs down to the private 'Pickleball Court' and short dune walk to the stunning sandy shore of Lake Huron. Year round beach walks and short bike to 'The Pinery Prov. Park. Totally renovated top to bottom, with a gorgeous white kitchen with a timeless glassed cabinet matching the huge working island with quartz top for sitting around entertaining. New Cafe appliances, a floor to ceiling modern tasteful gas fireplace and wide open space. 3 main floor rooms with 2 4 pc baths can be made into office, bedrooms, dens or in-law set-ups. 2 have private access to rooftop quiet patios. The 2nd floor is up a floating stairway with glass and oak and unobstructed views leading to frosted glass double doors to the Primary bedroom which has a sitting area leading to sliding doors to a Juliette balcony, a fabulous ensuite complete with double sinks, water closet (loo), Free-standing Tub with an open view to the Lake and a glassed in shower with seat. The 2nd bedroom also sports a great view of the pickle ball court. Main Floor laundry, and finished (almost) lower level with front entry into a large family room; another from the garage to stairs to the kitchen. The view is priceless, the neighbours-wonderful, and extra comforting leaving home with the gated area (Community fee around $67/mth-$800/yr) tax is estimate. Private beach area, Pickleball,fabulous sunsets without leaving your property. View from Primary bedroom is incredible.Short drive to London, Kitchener etc, Restaurants & amenities!
Property Details
Interior
Features
Main Floor
Great Room
11.89 x 5.94separate heating controls / stone floor / walkout to balcony/deck
Bedroom
6.35 x 3.53engineered hardwood / walkout to balcony/deck
Kitchen
6.58 x 4.70engineered hardwood / fireplace / pantry
Office
4.93 x 3.43balcony/deck / engineered hardwood / walkout to balcony/deck
Exterior
Features
Parking
Garage spaces 1.5
Garage type -
Other parking spaces 5
Total parking spaces 6
Property History
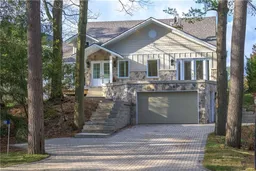 50
50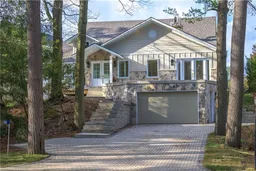 50
50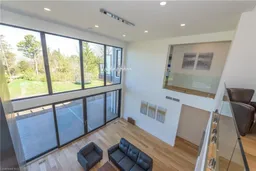 50
50
