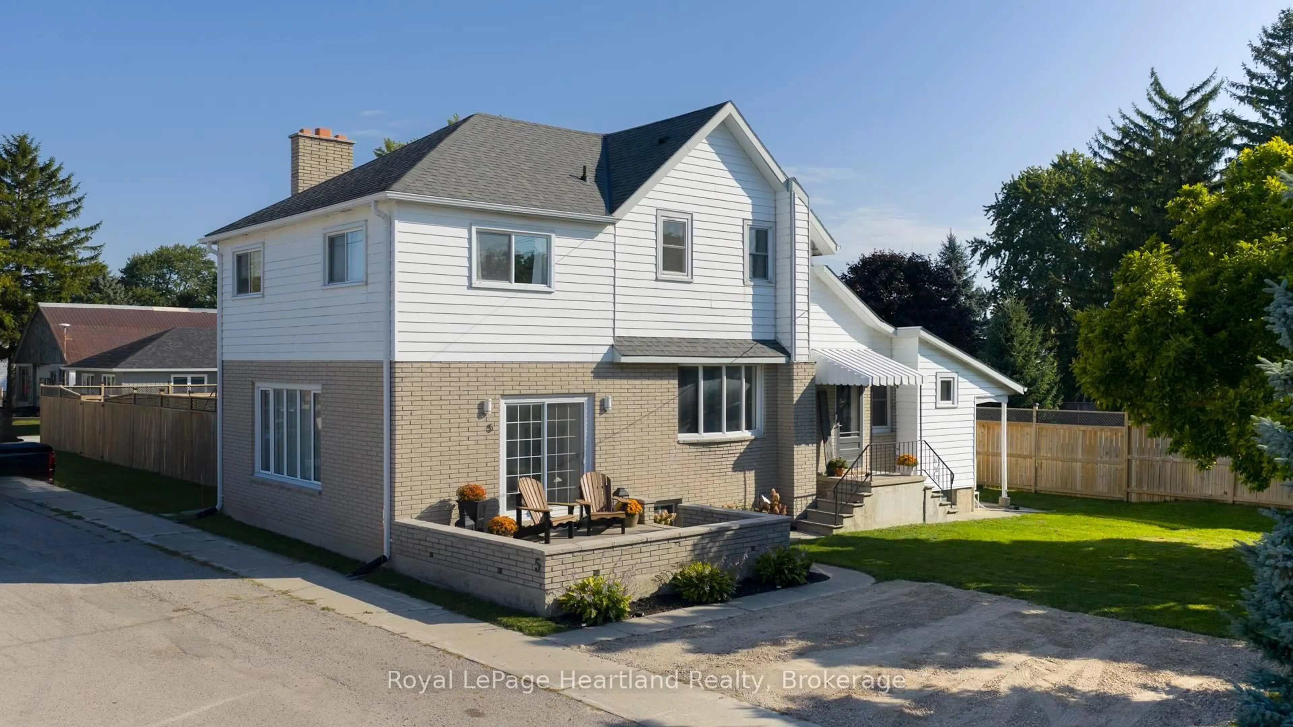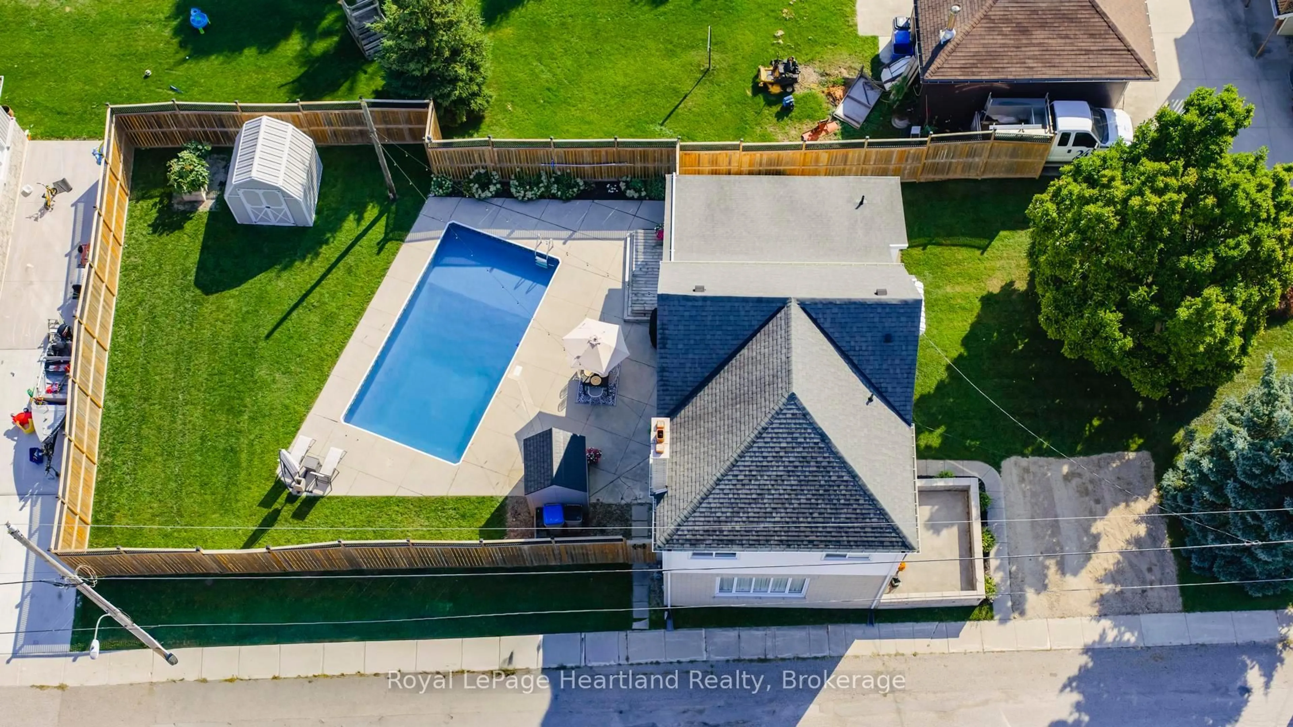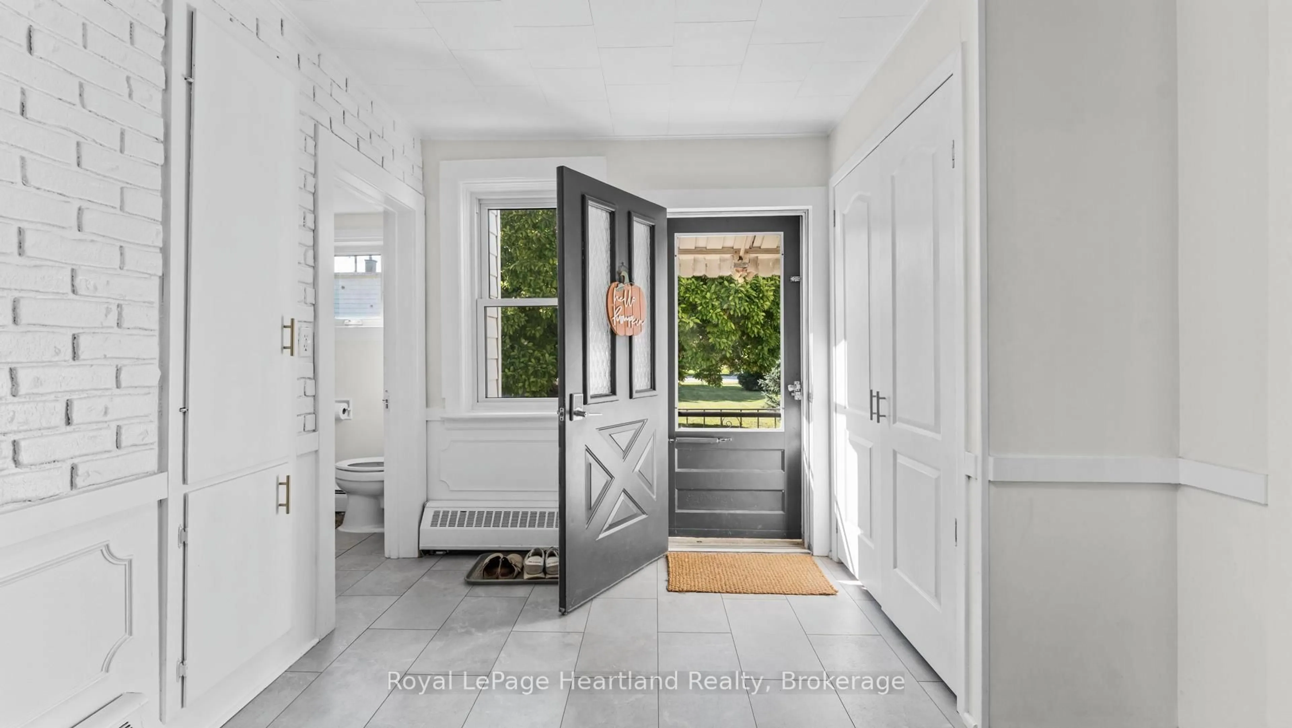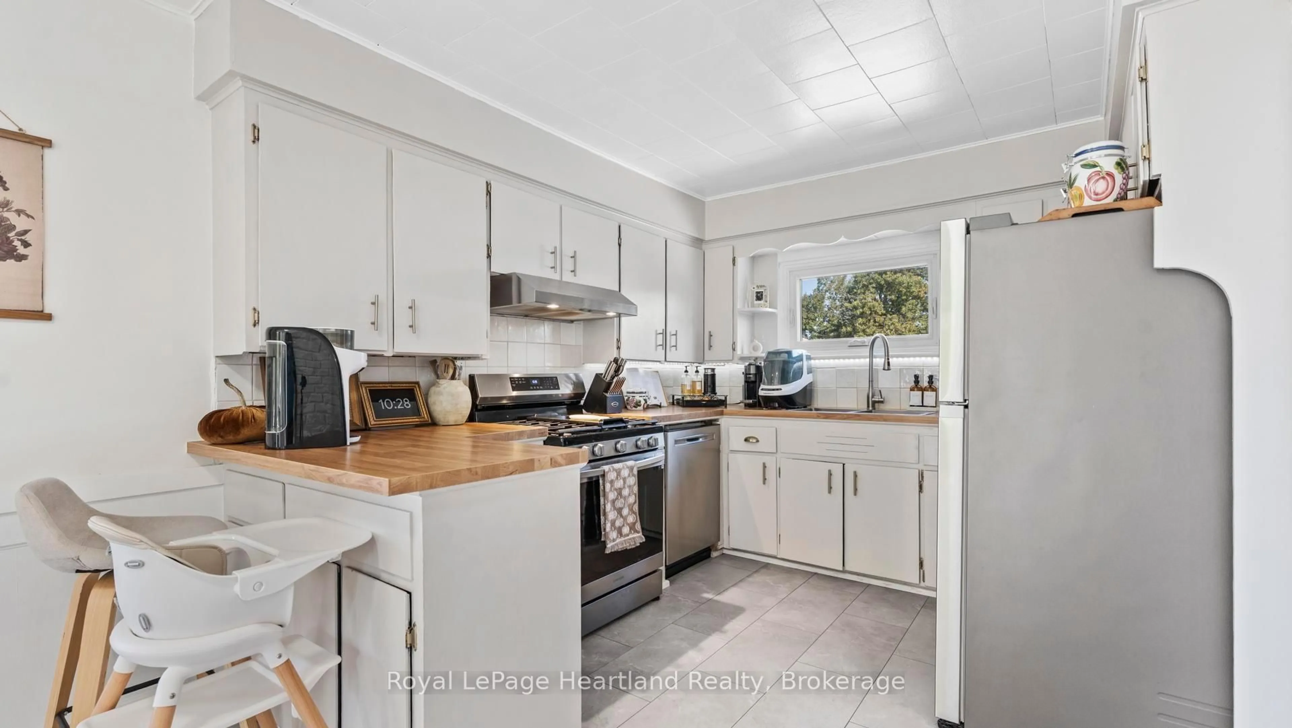Sold conditionally
140 days on Market
5 WILLIAM Dr, South Huron, Ontario N0M 1M0
•
•
•
•
Sold for $···,···
•
•
•
•
Contact us about this property
Highlights
Days on marketSold
Estimated valueThis is the price Wahi expects this property to sell for.
The calculation is powered by our Instant Home Value Estimate, which uses current market and property price trends to estimate your home’s value with a 90% accuracy rate.Not available
Price/Sqft$274/sqft
Monthly cost
Open Calculator
Description
Property Details
Interior
Features
Heating: Heat Pump
Cooling: Wall Unit
Fireplace
Basement: Unfinished, Full
Exterior
Features
Lot size: 13,725 SqFt
Pool: Inground
Parking
Garage spaces -
Garage type -
Total parking spaces 2
Property History
Sep 12, 2025
ListedActive
$469,900
140 days on market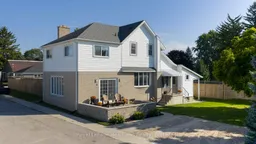 42Listing by trreb®
42Listing by trreb®
 42
42Property listed by Royal LePage Heartland Realty, Brokerage

Interested in this property?Get in touch to get the inside scoop.
