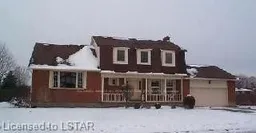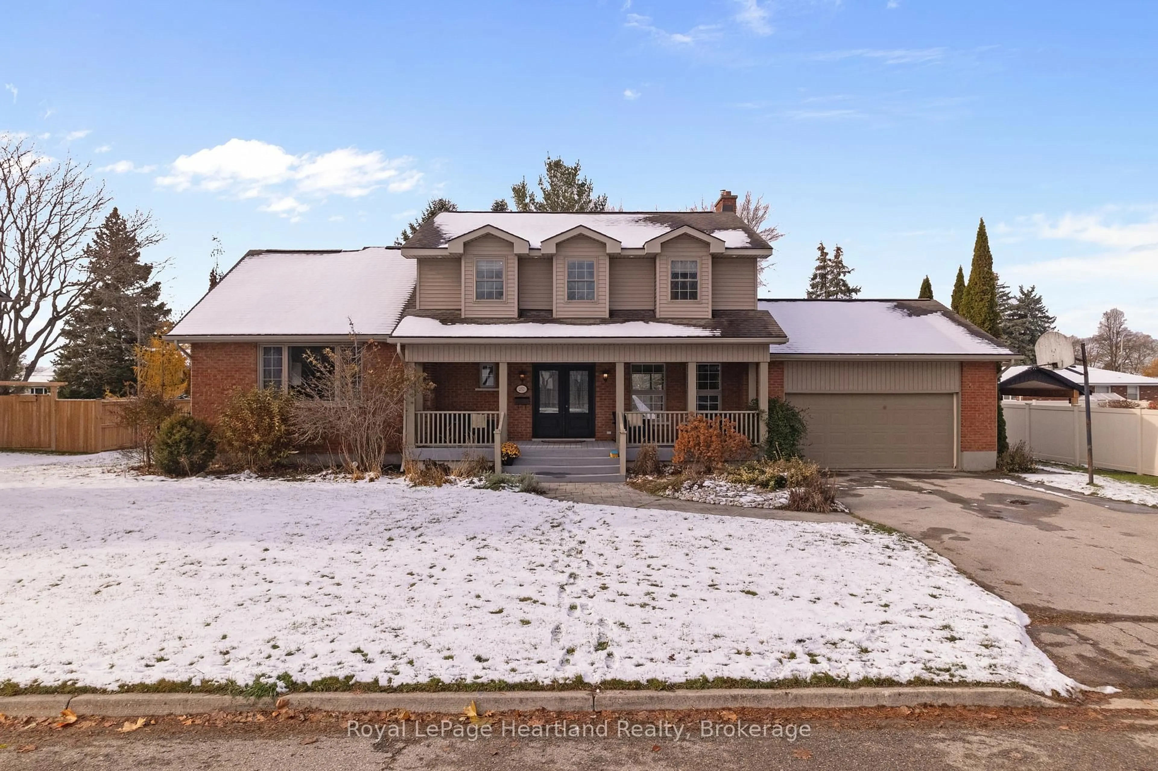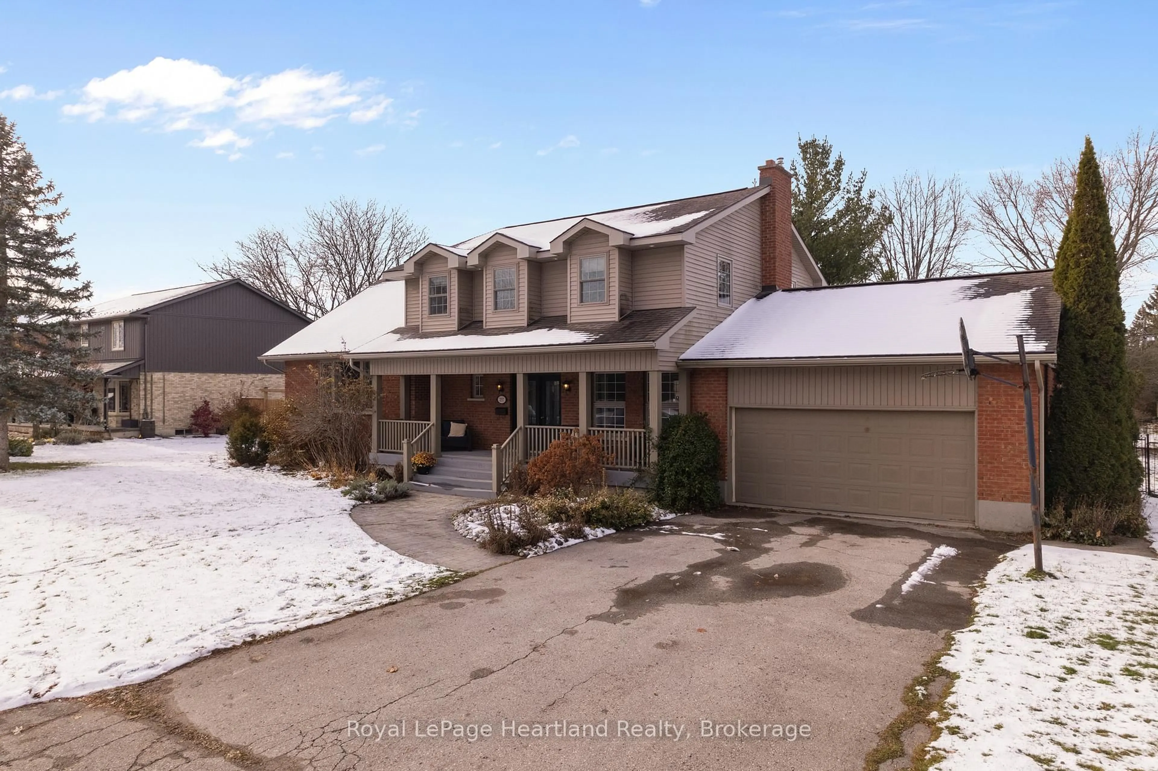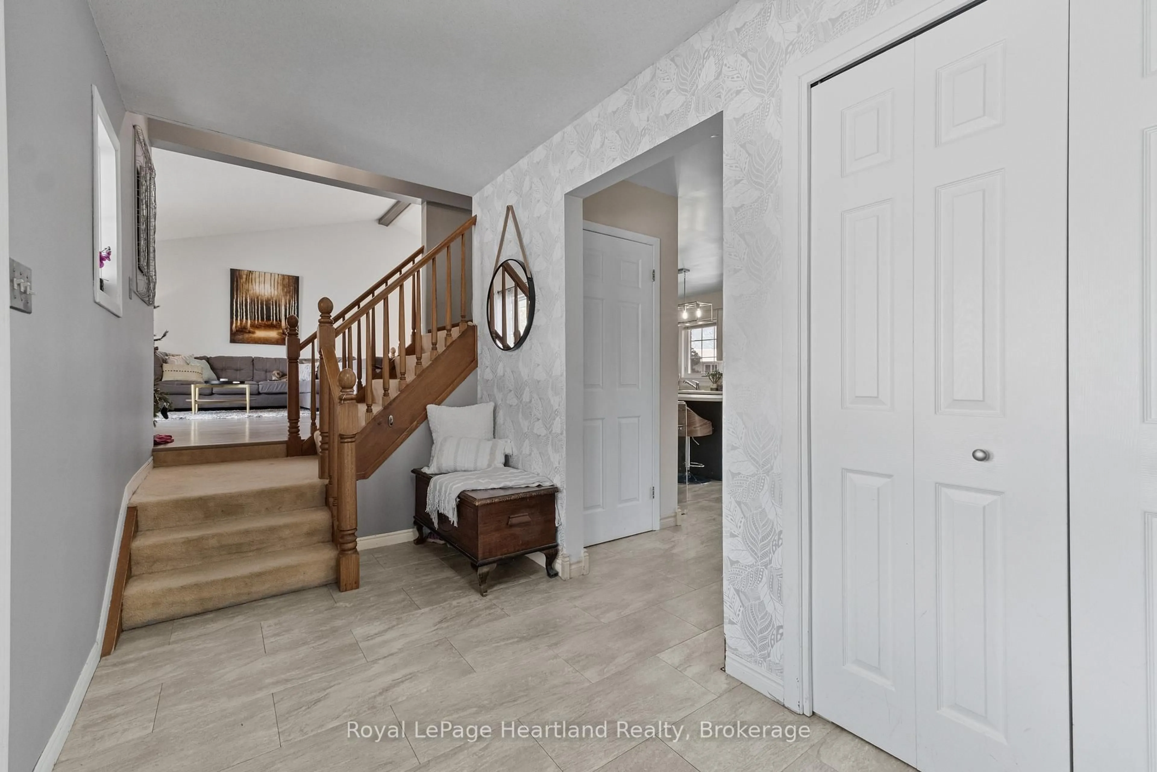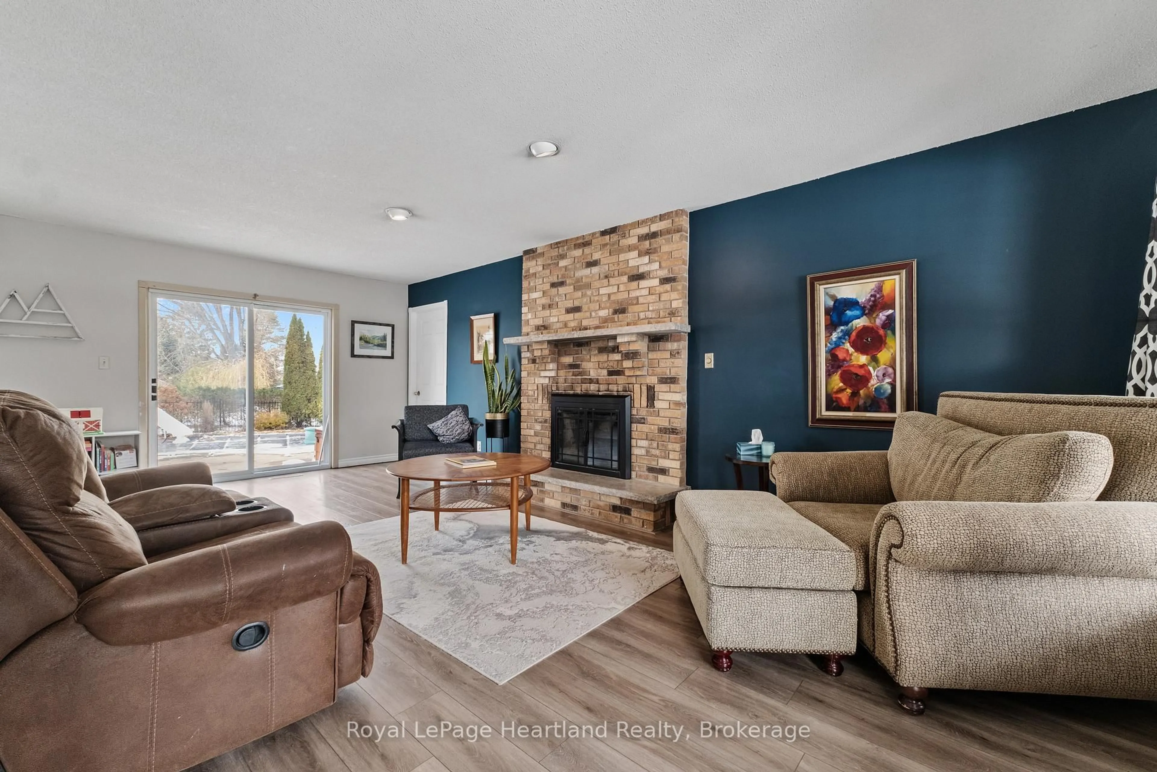257 Eastern Ave, South Huron, Ontario N0M 1S1
Contact us about this property
Highlights
Estimated valueThis is the price Wahi expects this property to sell for.
The calculation is powered by our Instant Home Value Estimate, which uses current market and property price trends to estimate your home’s value with a 90% accuracy rate.Not available
Price/Sqft$350/sqft
Monthly cost
Open Calculator
Description
Welcome to 257 Eastern Avenue, a spacious family home in one of Exeter's most desirable, quiet neighbourhoods. From the charming front porch and classic curb appeal to the thoughtfully designed interior, this home invites you in from the moment you arrive. The main floor features spacious living areas, including a sunny front living room, as well as a dining room with high ceilings, decorative moulding, and a picturesque window bench with storage. The kitchen has plenty of storage and workspace, with a large centre island, and direct access to the backyard, with a new BBQ landing right outside. Additionally you'll find a cozy family room with a beautiful fireplace. Completing the main floor is a convenient laundry room, large front entryway with storage, and 2 piece bathroom. Upstairs, you'll find four generous bedrooms, including a comfortable primary suite and three additional rooms perfect for kids, guests, or a home office. With four bathrooms in total, morning routines are a breeze. The fully finished basement extends your living space even further with room for a play area, media room, games space, or home gym, and includes a brand new 2 piece bathroom. The large fully fenced backyard features an in-ground pool, along with an updated stamped concrete patio that sets the stage for large gatherings, summer pool days, or relaxing evenings. Located in a quiet, family-friendly neighbourhood with mature trees and easy access to Exeter's community trails, schools, and parks, this is the kind of home that offers the best of small-town living with space to grow.
Property Details
Interior
Features
Main Floor
Foyer
3.86 x 3.14Kitchen
7.38 x 4.52Dining
3.96 x 4.56Living
5.71 x 3.89Exterior
Features
Parking
Garage spaces 1
Garage type Attached
Other parking spaces 6
Total parking spaces 7
Property History
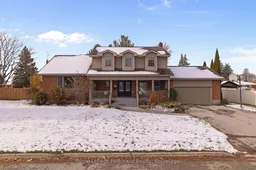 50
50