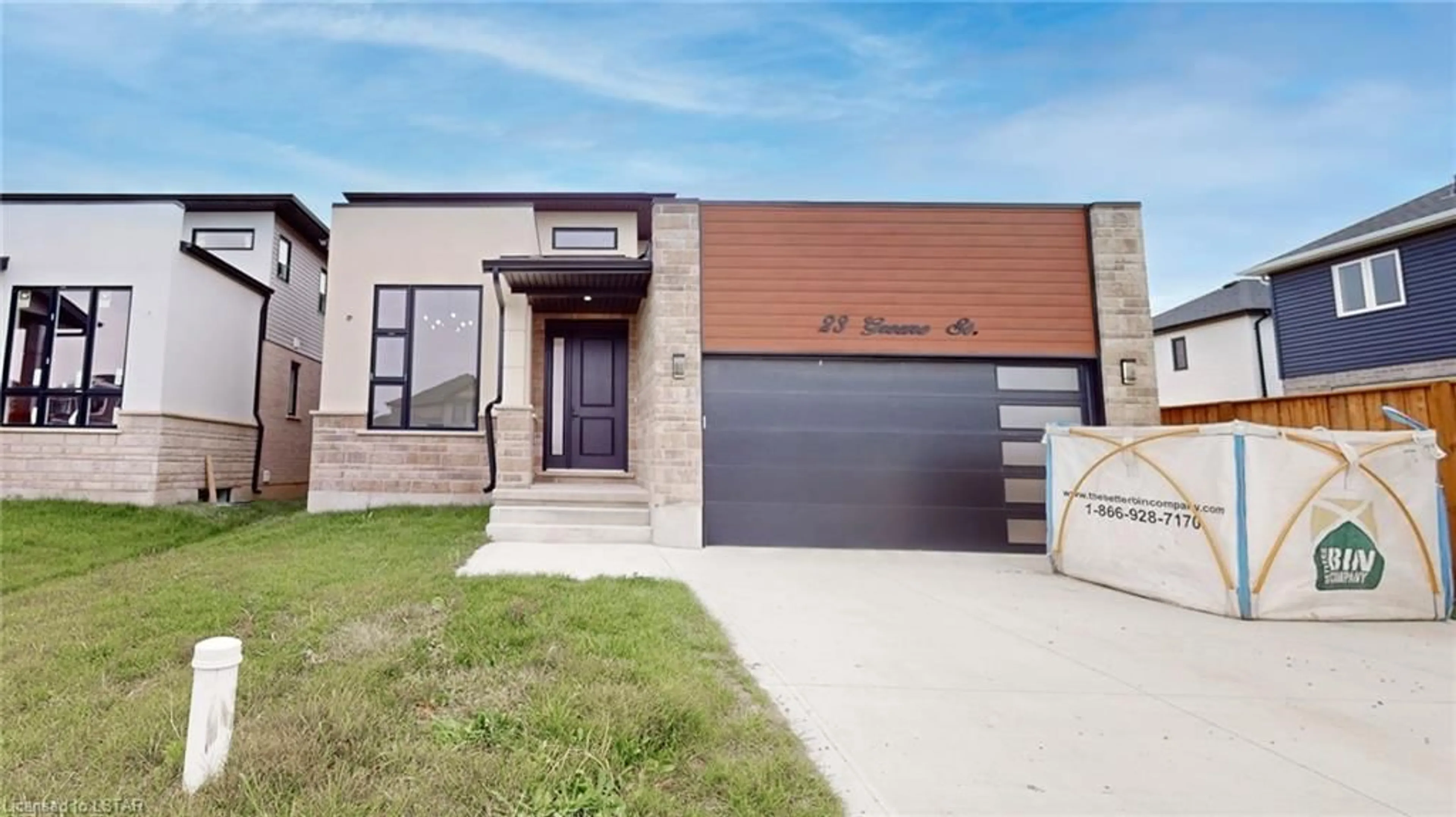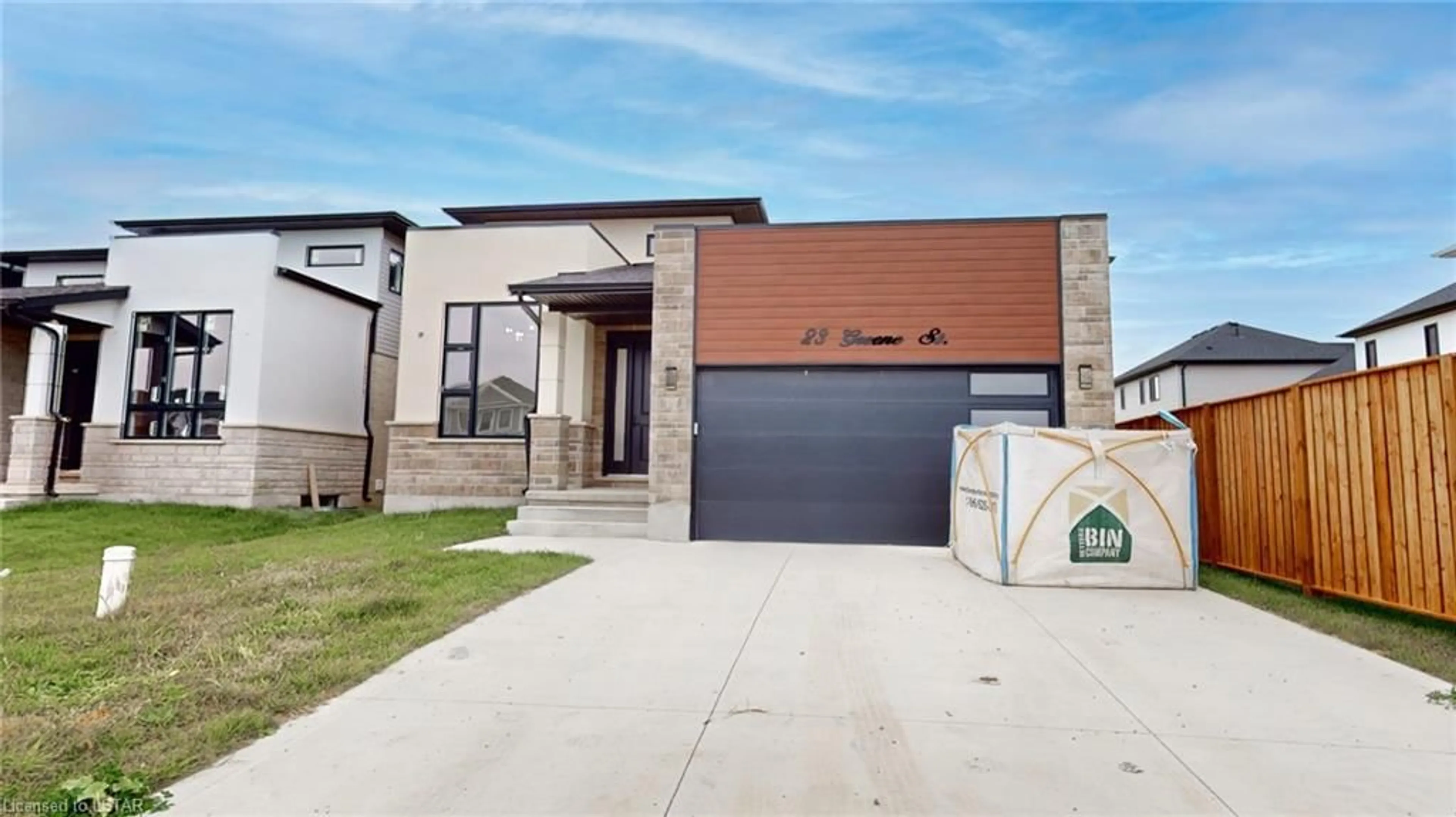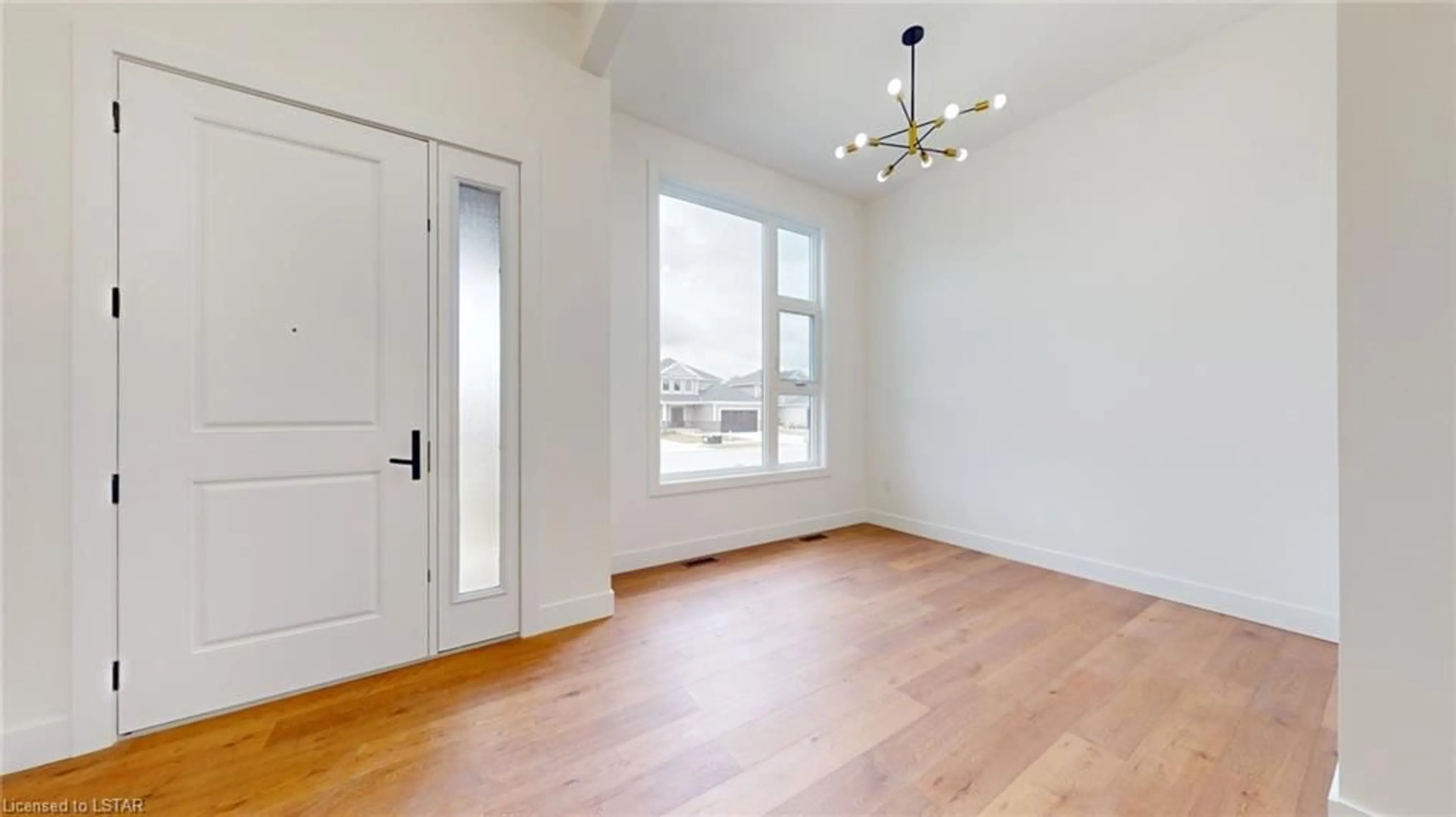23 Greene St, Exeter, Ontario N0M 1S3
Contact us about this property
Highlights
Estimated ValueThis is the price Wahi expects this property to sell for.
The calculation is powered by our Instant Home Value Estimate, which uses current market and property price trends to estimate your home’s value with a 90% accuracy rate.$701,000*
Price/Sqft$346/sqft
Days On Market16 days
Est. Mortgage$3,435/mth
Tax Amount (2023)-
Description
Welcome to Buckingham Estates, one of Exeter's newest and most sought-after subdivisions. This luxurious2-story home, "The Moxon" model 2307 sqft, offers a spacious and elegant living experience. Located just 30minutes north of London and a mere 20 minutes away from the beautiful beaches of Grand Bend and Lake Huron, this home combines the tranquility of a suburban setting with easy access to urban amenities and stunning natural landscapes. As you step inside, you'll be greeted by an open-concept design that seamlessly connects the great room, dining area, and kitchen. With 9' ceilings and hardwood flooring throughout, the main floor exudes a sense of modern sophistication. The custom kitchen cabinets, granite countertops, and large walk-in pantry create a space that is as functional as it is stylish. The centre piece of the kitchen is the massive 4'x 9' island, complete with a large sink, perfect for both meal preparation and casual dining. Solid maple stairs adorned with modern banisters lead you to the second floor, where you'll find a spacious master retreat. The master suite also boasts a huge walk-in closet. The adjoining 5-piece luxury ensuite features a soaker tub for ultimate relaxation and a stand-up tiled shower with glass doors for a touch of modern elegance. Beyond the home's beauty, Buckingham Estates offers a welcoming community atmosphere and arrange of nearby amenities.
Property Details
Interior
Features
Second Floor
Bedroom Primary
5.18 x 4.27ensuite / walk-in closet
Bedroom
3.53 x 3.05Bathroom
4-Piece
Bedroom
3.53 x 3.05Exterior
Features
Parking
Garage spaces 2
Garage type -
Other parking spaces 2
Total parking spaces 4
Property History
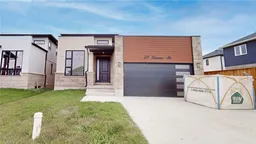 23
23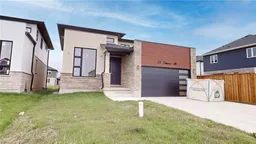 44
44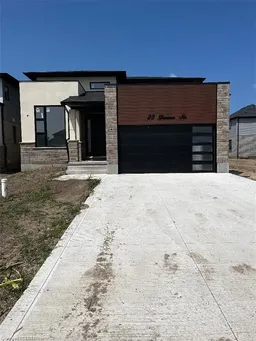 1
1
