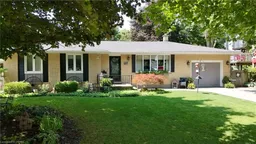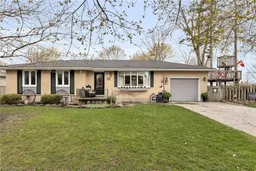LOCATION, LOCATION, LOCATION! This charming home is perfectly located near all the essentials for a vibrant lifestyle. Nestled close to schools, arenas, parks, baseball diamonds, soccer fields, downtown, and the Morrison Damn Trail, this residence offers the ideal blend of convenience and recreation. You will be wowed by the open-concept living room, dining room, and kitchen perfect for entertaining family and friends. This inviting home boasts three cozy bedrooms and two additional bonus rooms that provide flexibility for various needs, whether it's a home office, guest suite, or play area for little ones. With two well-appointed bathrooms, this residence ensures comfort for all occupants. The lower-level recreation room is ideal for teens, movie marathons, and endless entertainment possibilities. Enjoy a gym in your garage, where fitness dreams come alive. From weightlifting to cardio, this space is your workout sanctuary. A backyard oasis featuring a pool, firepit, and treehouse that invites relaxation and fun. Whether you're swimming in the pool, warming up by the fireplace, or exploring the enchanting treehouse, this haven is your escape to tranquility and excitement in one setting. This home is a must see, book your private showing today!
Inclusions: Dishwasher,Dryer,Microwave,Pool Equipment,Refrigerator,Stove,Washer,Window Coverings
 37
37



