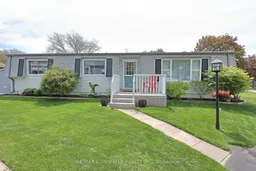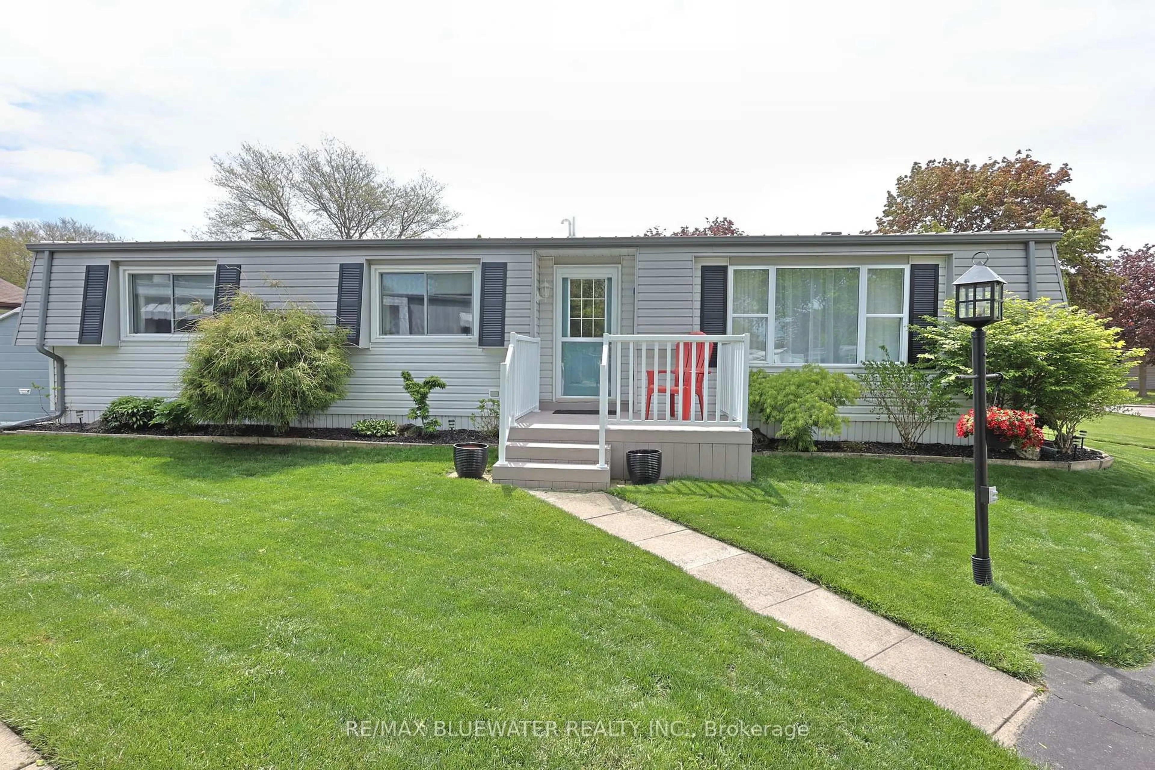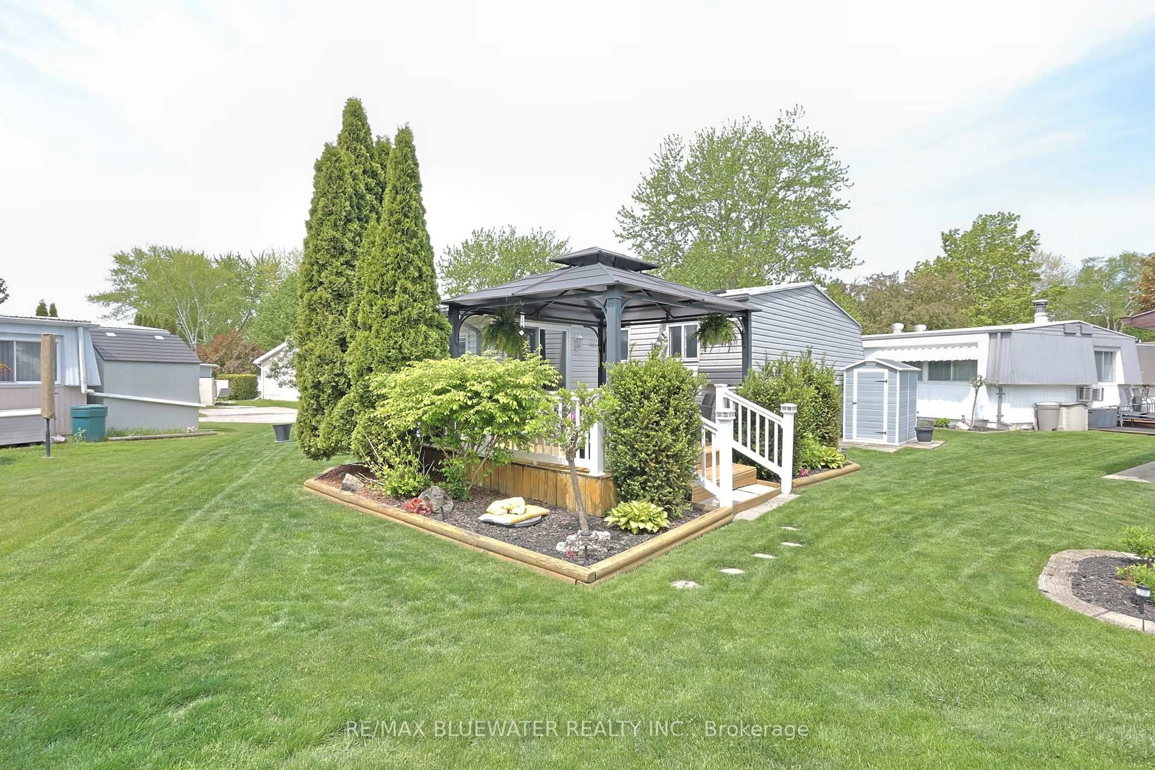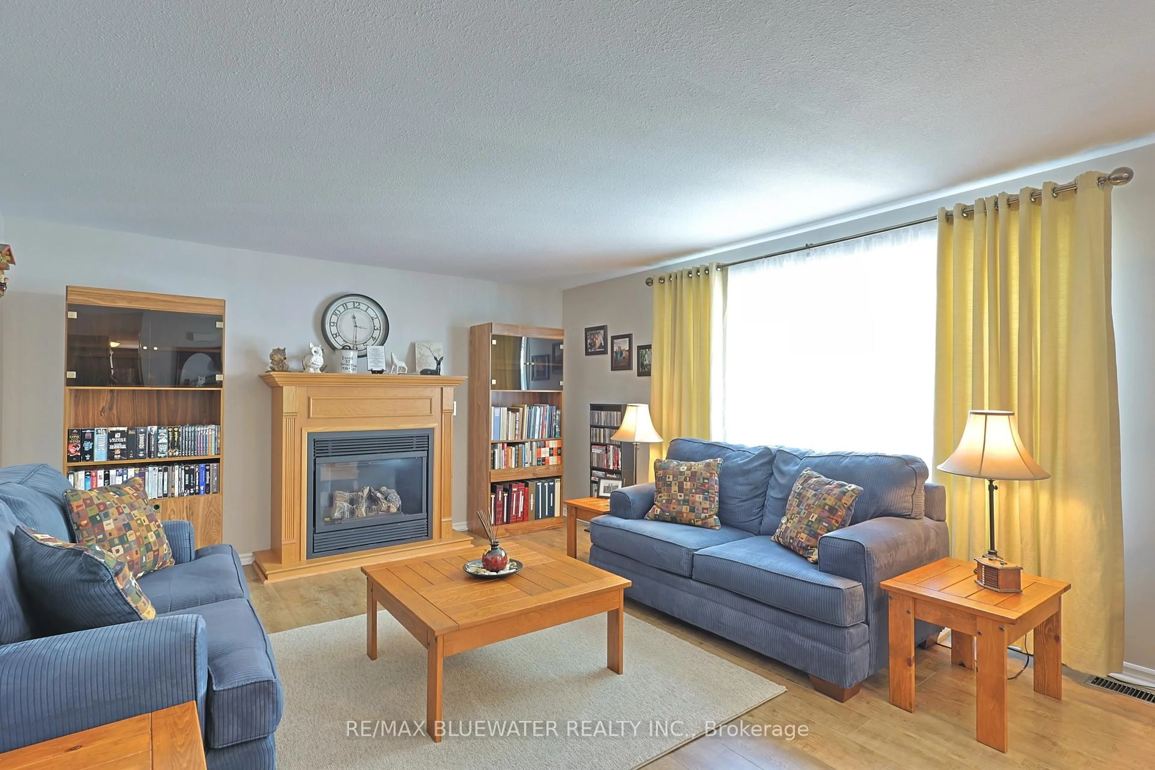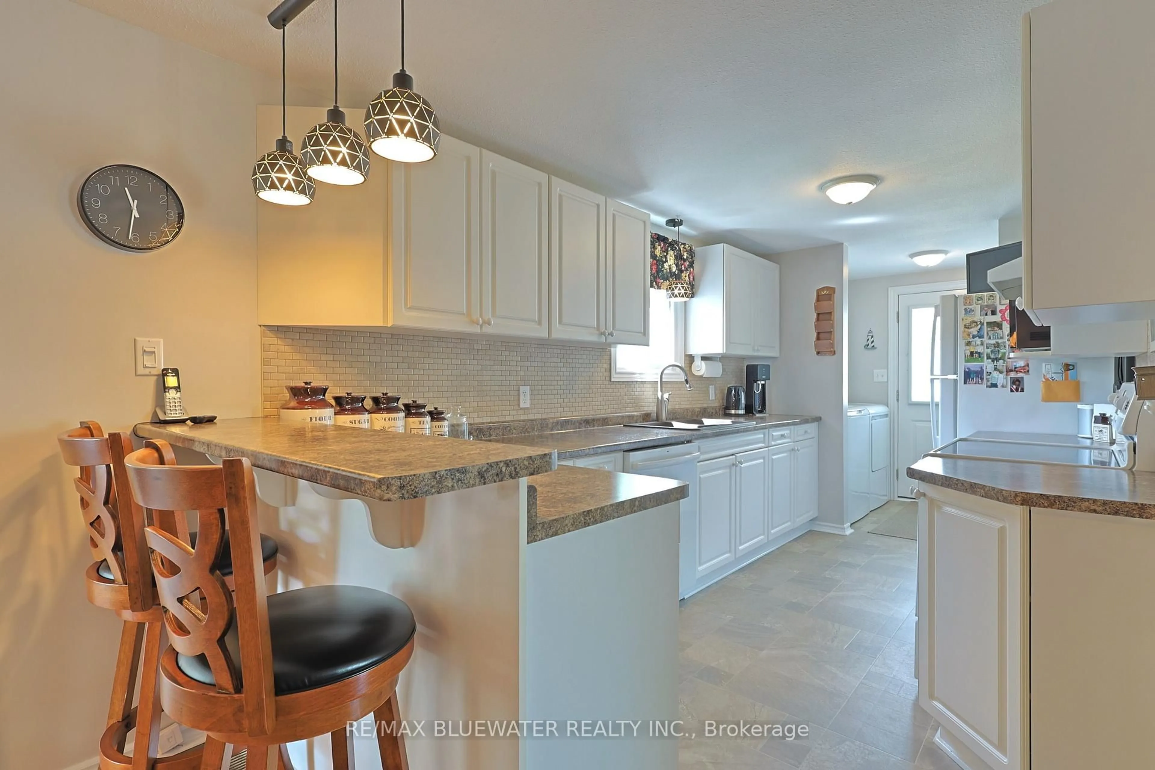Contact us about this property
Highlights
Estimated valueThis is the price Wahi expects this property to sell for.
The calculation is powered by our Instant Home Value Estimate, which uses current market and property price trends to estimate your home’s value with a 90% accuracy rate.Not available
Price/Sqft$236/sqft
Monthly cost
Open Calculator
Description
Updated one floor living in the gated leased land community of Grand Cove. Located on a quiet cul-de-sac this home shows of its great curb appeal the moment you turn down the street. Landscaped gardens provide color and beauty around the home while the vinyl siding, metal roof with gutter guards, front and side porches with vinyl railings and composite decking provide a low maintenance great looking appearance. Outside in the backyard you have a large deck with a covered gazebo overlooking your back lawn. Inside, the home was professionally updated in 2004 by Rice Homes featuring drywalled ceilings and walls throughout and constantly improved over the years with recent updates including the furnace and AC in 2019 and new flooring throughout about 9 years ago. The spacious design of the floor plan and large windows allow for large principle rooms flowing with natural light. The living room at the front of the home includes a large picture window overlooking the front entrance, gas fireplace and high quality laminate flooring that flows into the front foyer and dining area off the kitchen. Galley style kitchen with white cabinetry, tile backsplash and eat up countertop. The cabinetry from the kitchen extends into the adjacent laundry area for extra storage and closet space. Added living space in the family room that overlooks the back yard with patio doors leading to the back deck. Main floor primary bedroom with walk through closet and ensuite. Guest room for family and friends and a full bath off the bedroom hall completes the floor plan. Grand Cove Estates is a land lease community located in the heart of Grand Bend. Grand Cove has activities for everybody from the heated salt water pool, tennis courts, wood working shop, garden plots, lawn bowling, nature trails and so much more. All this and your only a short walk to downtown Grand Bend and the sandy beaches of Lake Huron with the world famous sunsets. Come view this home today and enjoy life in Grand Bend!
Property Details
Interior
Features
Main Floor
Foyer
2.04 x 1.65Closet / Laminate
Living
5.18 x 4.02Gas Fireplace / Picture Window / Laminate
Kitchen
6.01 x 2.4Combined W/Laundry / Backsplash / W/O To Patio
Dining
3.17 x 4.17Laminate
Exterior
Features
Parking
Garage spaces -
Garage type -
Total parking spaces 2
Property History
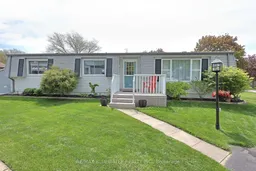 45
45