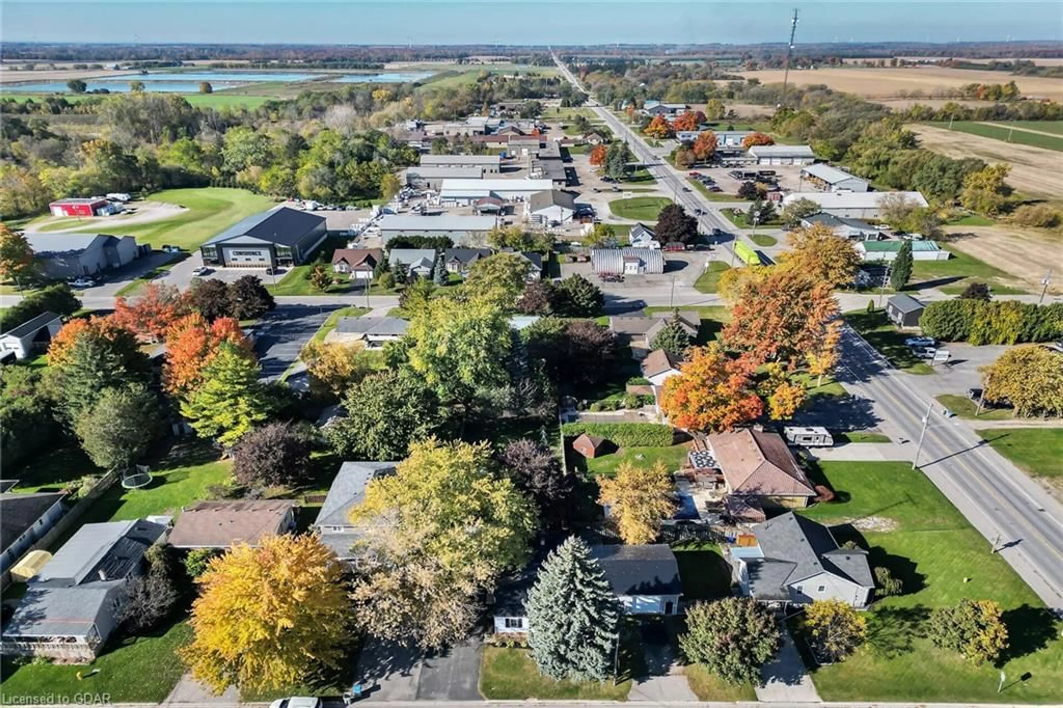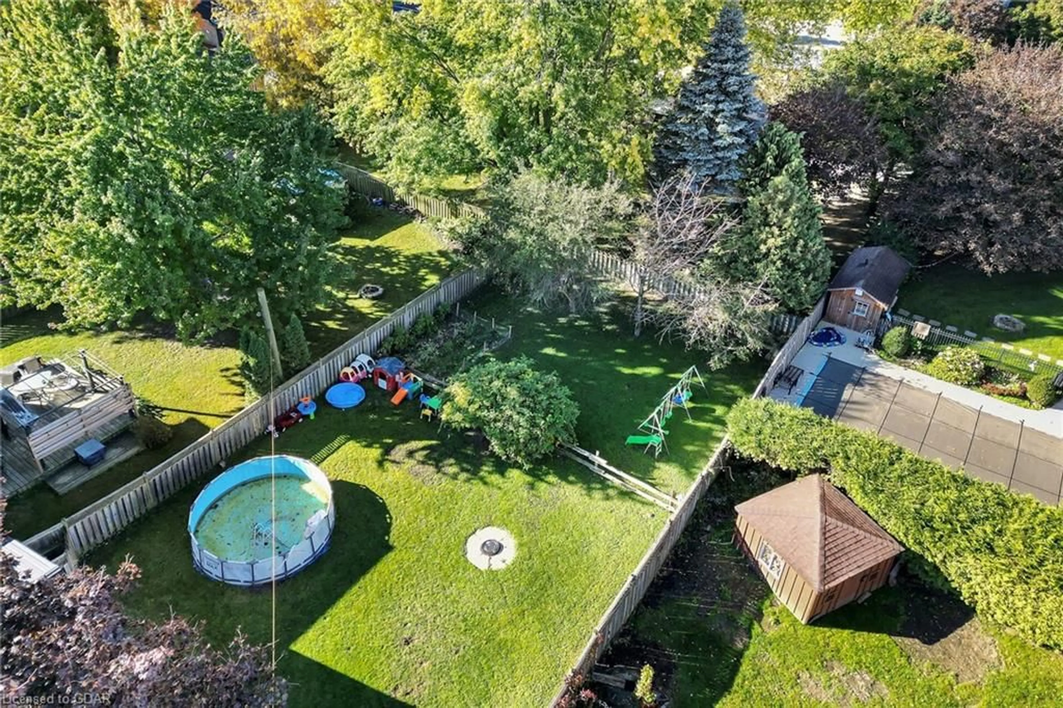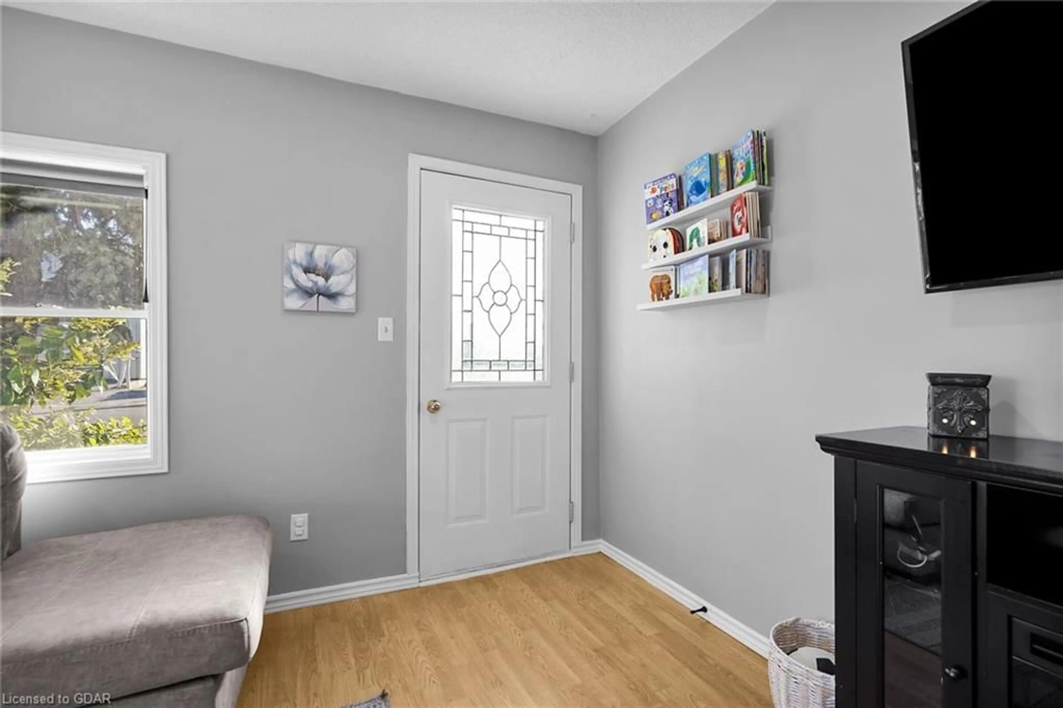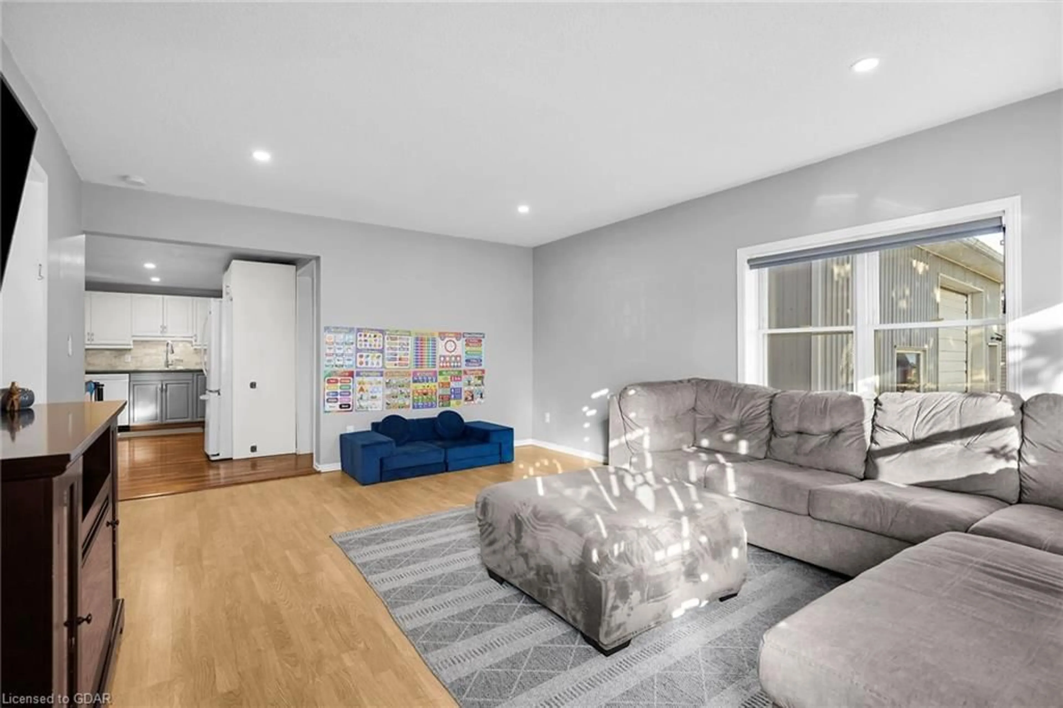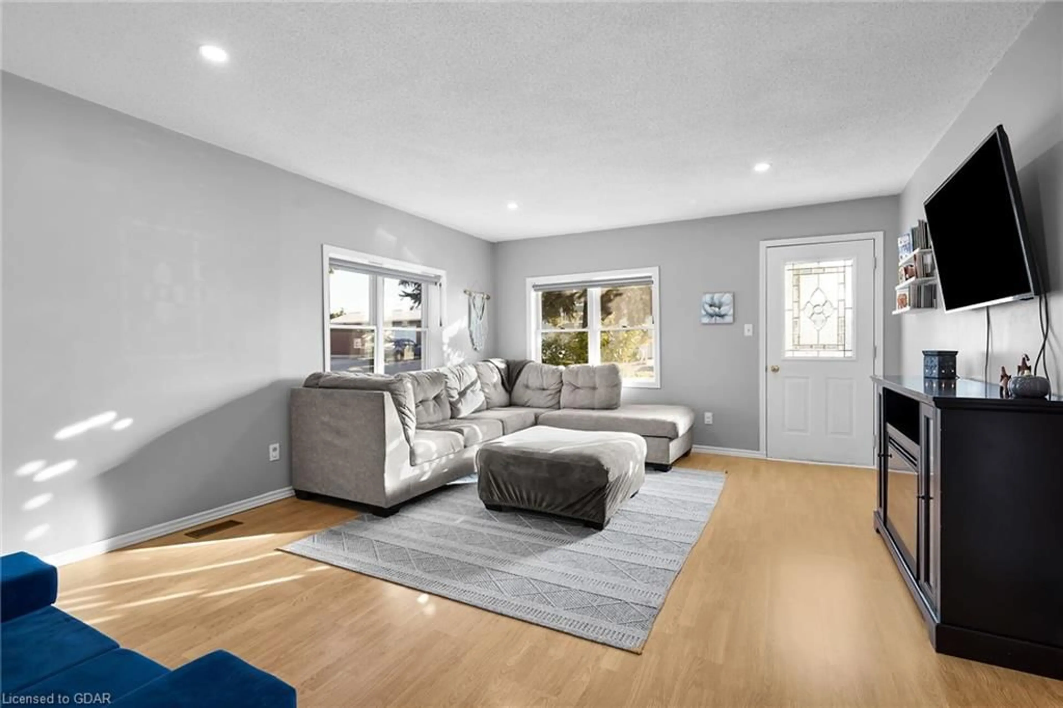181 Mcconnell St, Exeter, Ontario N0M 1S3
Contact us about this property
Highlights
Estimated valueThis is the price Wahi expects this property to sell for.
The calculation is powered by our Instant Home Value Estimate, which uses current market and property price trends to estimate your home’s value with a 90% accuracy rate.Not available
Price/Sqft$324/sqft
Monthly cost
Open Calculator
Description
Attention first-time buyers and empty-nesters, this charming move-in ready home is full of recent upgrades. A new porch(2024) serves as a welcoming entrance to this charming home. As you step inside, you are greeted by an open layout illuminated by the new pot lights(2023). The main level hosts two bedrooms, one thoughtfully designed with a convenient powder room. The spacious, 4pc bathroom boasts a newly renovated shower and tile(2023) alongside state-of-the-art Samsung washer and dryer(2023). The home has undergone numerous recent upgrades including exterior waterproofing(2023), side door(2022), basement window(2022), and widened basement stairs(2022). Additional updates, such as a new sump pump(2023), furnace(2023), dishwasher(2024), and plumbing(2023) underscore the home's commitment to comfort and efficiency. Venture into the expansive backyard. A charming pond provides a tranquil focal point, surrounded by large tiered deck that is ideal for entertaining. The backyard also features a well-appointed garden shed and above ground pool. A gate provides easy access to the driveway and side of the house, ensuring both practicality and privacy. For added convenience, there is also a direct access from the backyard to garage/workshop. The standout feature of this home is insulated and heated workshop, equipped with new metal roof(2023) and a convenient gas line. This property is a rare find, contact your agent to schedule a showing today!
Property Details
Interior
Features
Basement Floor
Bedroom
6.53 x 4.09fireplace / laminate
Recreation Room
5.00 x 6.58Exterior
Features
Parking
Garage spaces 1
Garage type -
Other parking spaces 6
Total parking spaces 7
Property History
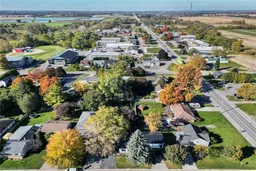 42
42
