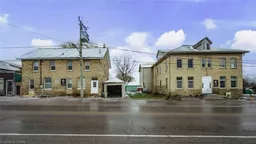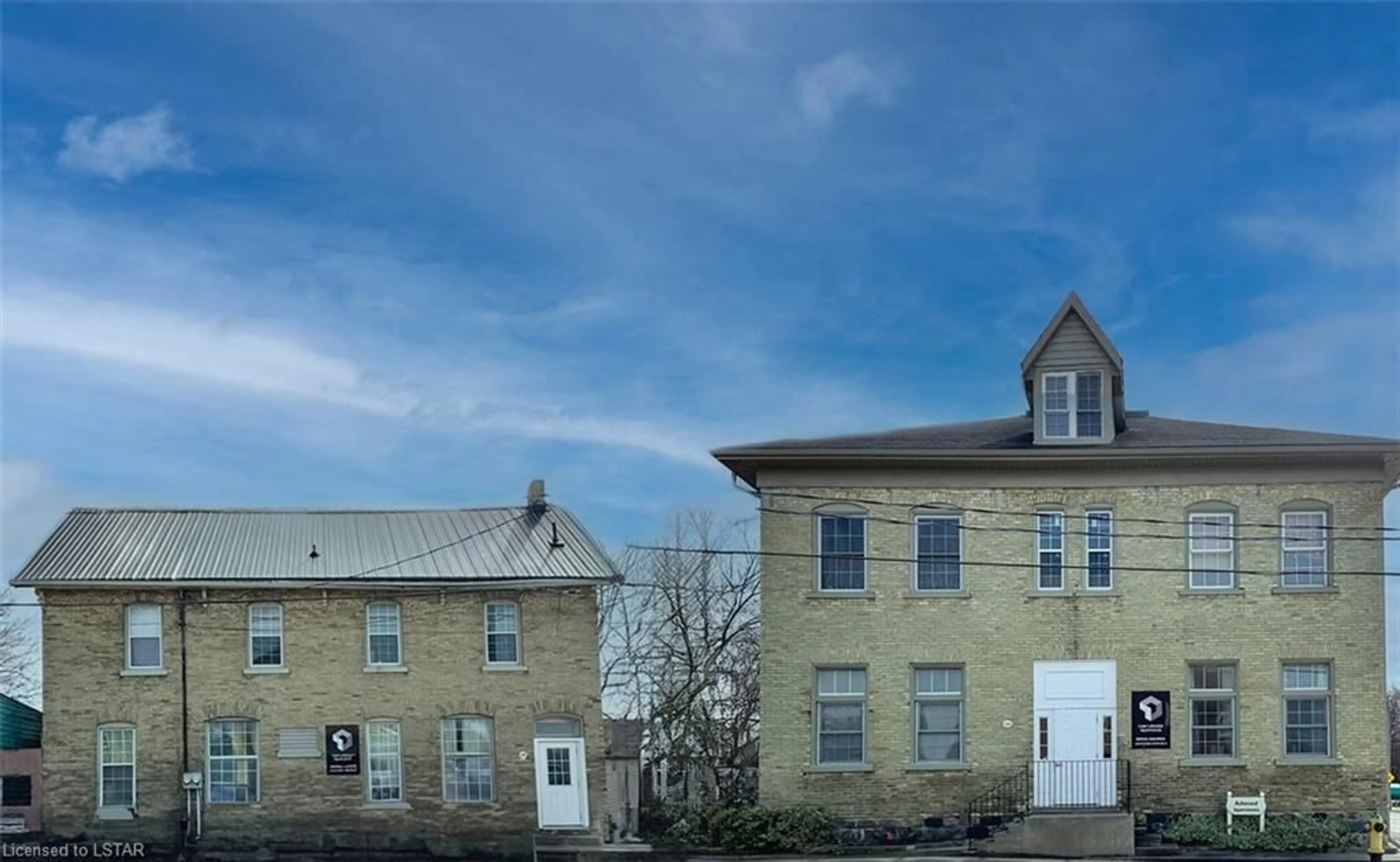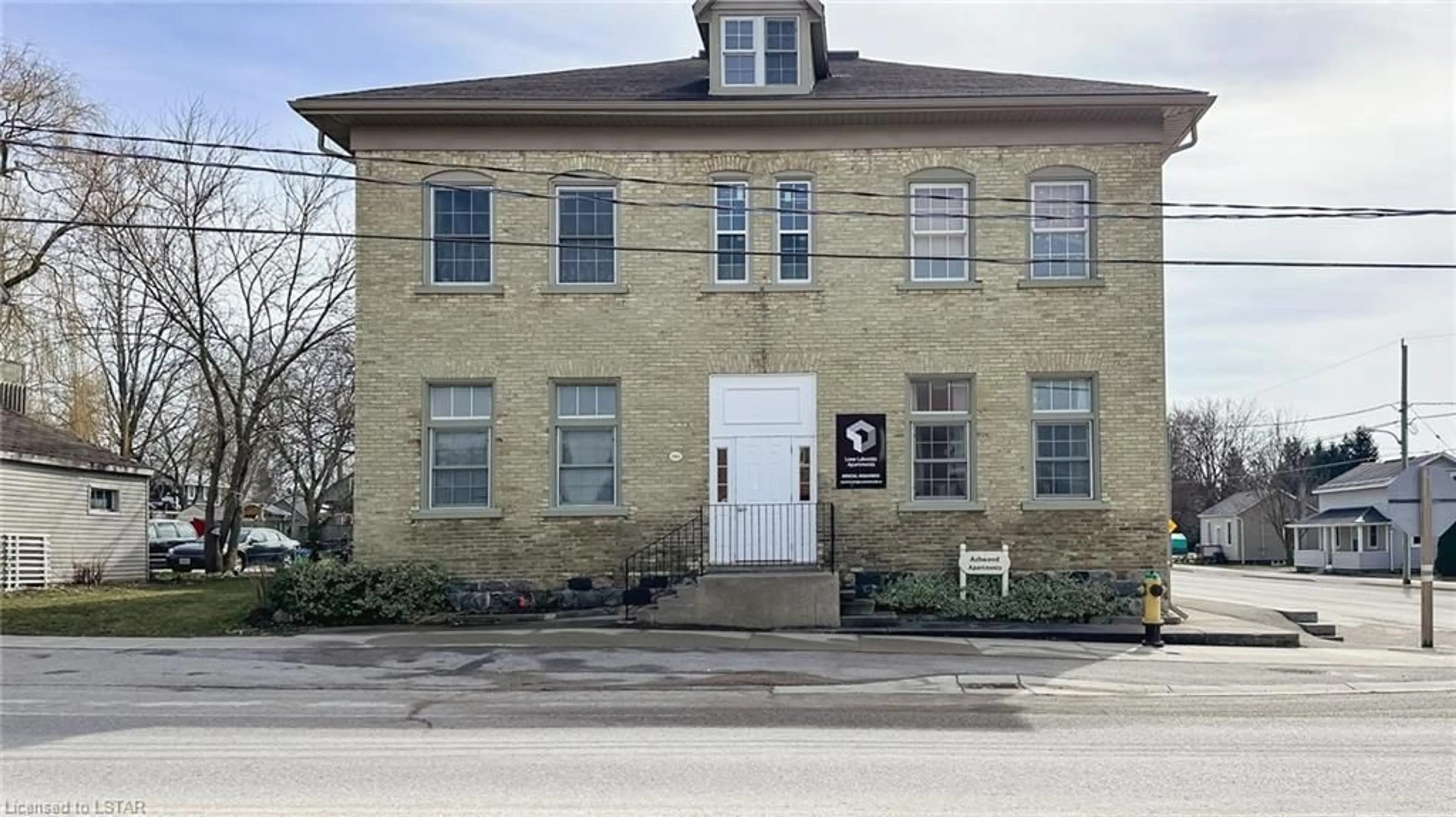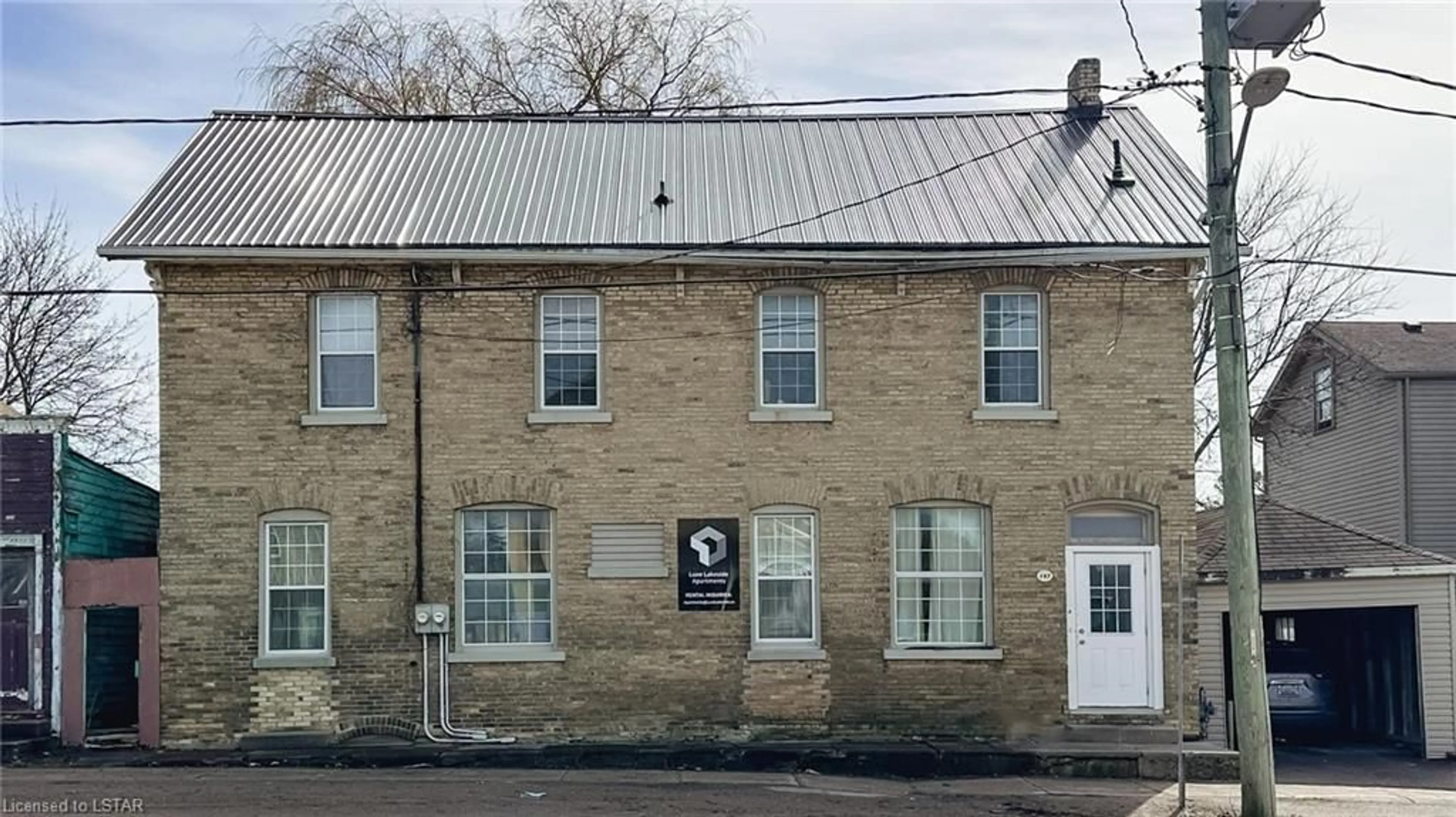151 Main St, Dashwood, Ontario N0M 1N0
Contact us about this property
Highlights
Estimated ValueThis is the price Wahi expects this property to sell for.
The calculation is powered by our Instant Home Value Estimate, which uses current market and property price trends to estimate your home’s value with a 90% accuracy rate.$997,000*
Price/Sqft$317/sqft
Days On Market67 days
Est. Mortgage$6,442/mth
Tax Amount (2023)$9,380/yr
Description
INCREDIBLE INVESTMENT OPPORTUNITY awaits for this 10+2 apartment bundle! A 10 unit apartment building and a neighbouring duplex, located in the quaint village of Dashwood, have minimal turnover and no vacancies currently. Tenants pay their own utilities with the exception of water usage. A 1.84 acre lot is included; currently, it holds the septic system for the apartments. Recent apartment upgrades include: 4 new water heaters (1 in duplex,3 in 10plex); along with window upgrades ($15,000 new windows being installed); soffit, fascia and eavestroughs; lighting with motion sensors in the 10plex for efficiency and security, and more! Local property management services are available and rental increases are in place for 2024. Additional storage space is available in the basement of the 10plex which could generate revenue. NOTE: Revenue and expenses will be provided and Seller will approve showings only for serious inquiries in order to minimize disruption for tenants. Capitalize on this investment opportunity and maximize your profit!
Property Details
Interior
Features
Exterior
Features
Parking
Garage spaces -
Garage type -
Total parking spaces 12
Condo Details
Inclusions
Property History
 17
17




