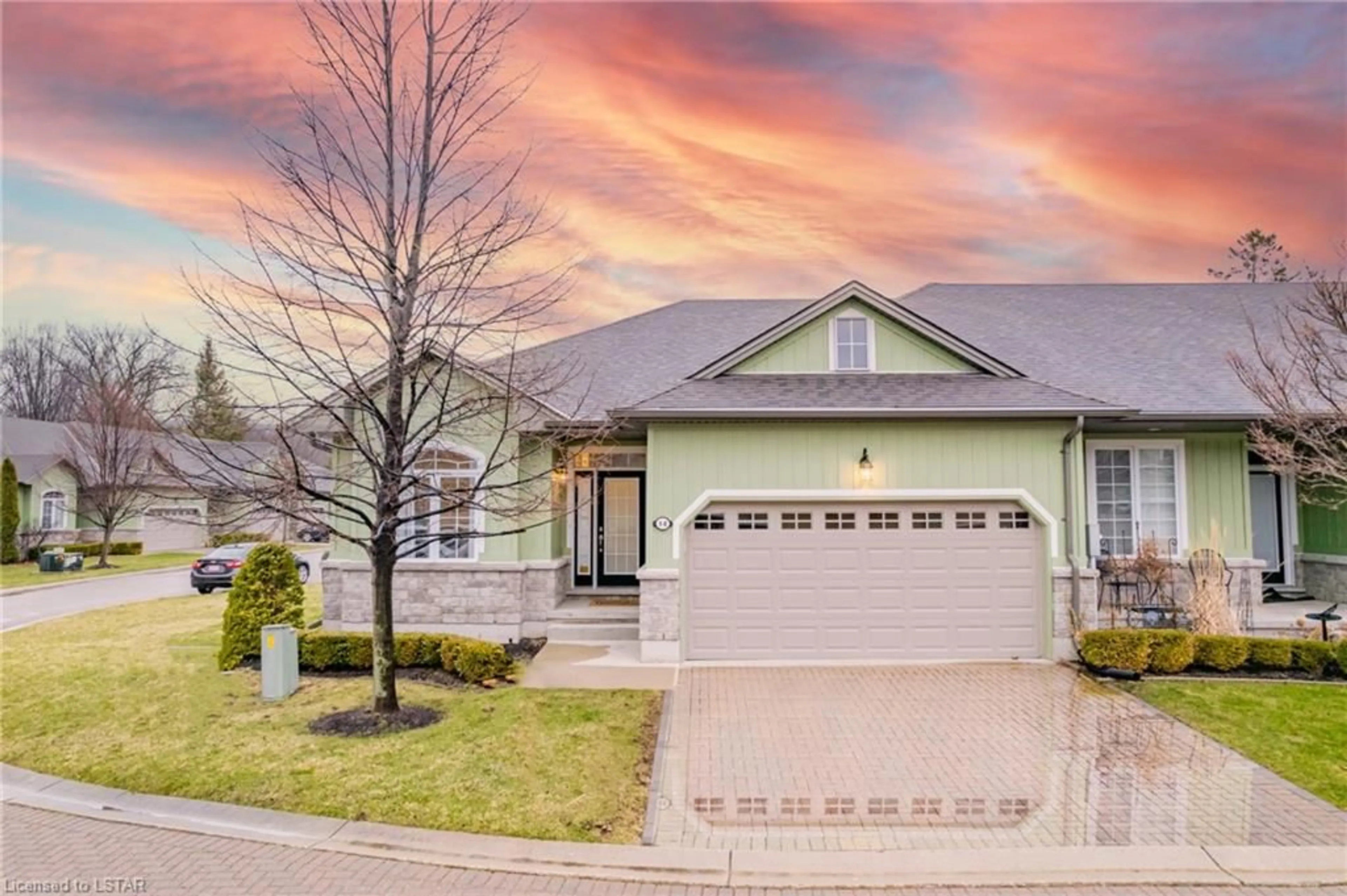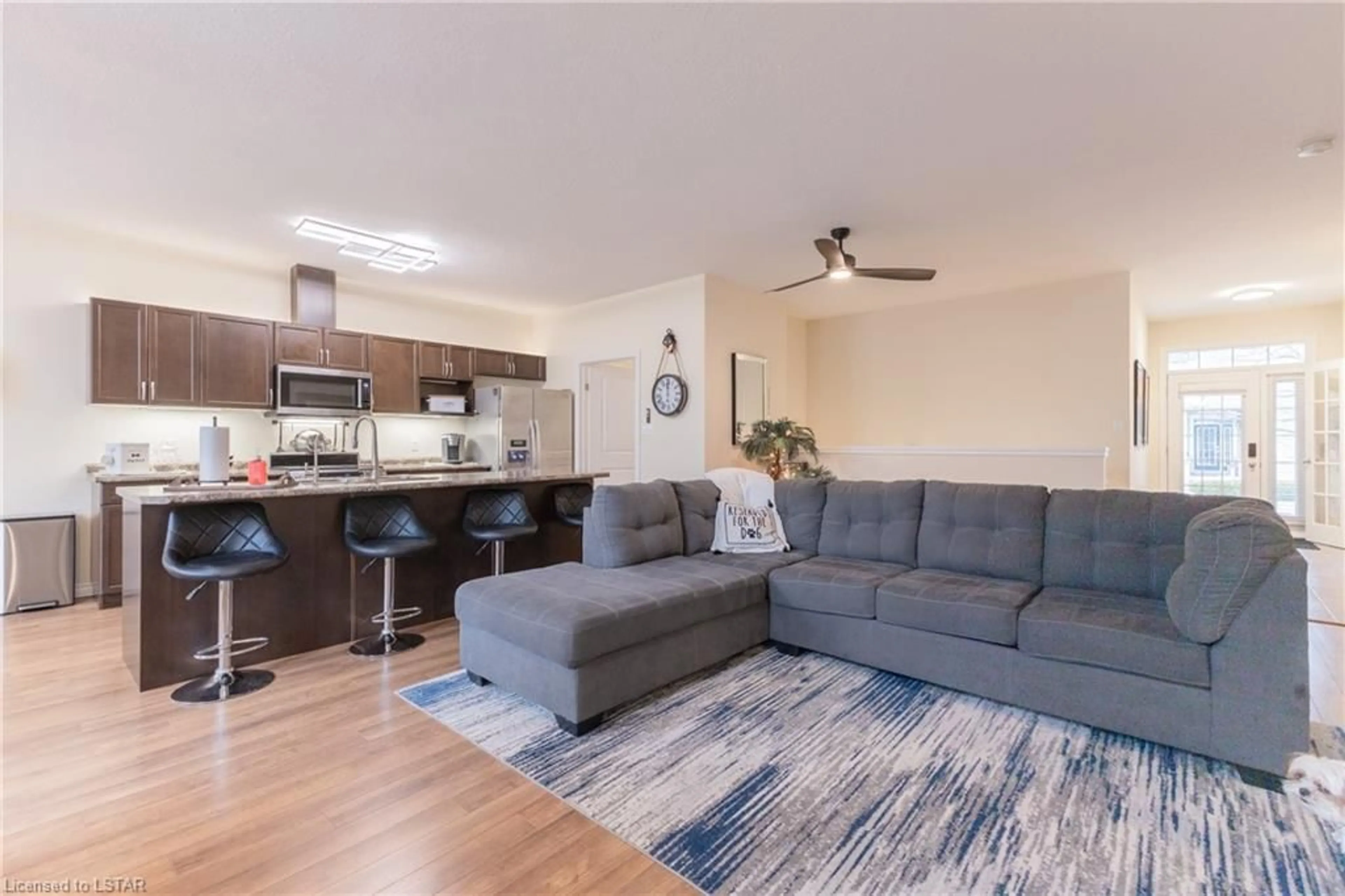14 Oakwood Links Lane, Grand Bend, Ontario N0M 1T0
Contact us about this property
Highlights
Estimated ValueThis is the price Wahi expects this property to sell for.
The calculation is powered by our Instant Home Value Estimate, which uses current market and property price trends to estimate your home’s value with a 90% accuracy rate.$715,000*
Price/Sqft$299/sqft
Days On Market50 days
Est. Mortgage$3,221/mth
Maintenance fees$450/mth
Tax Amount (2023)$4,962/yr
Description
GRAND BEND 4 BEDROOM HOME | EASY LIVING NEAR THE BEACH | UNEQUOVACALLY ONE OF THE BEST LOCATIONS IN OAKWOOD LINKS! This 4 bed/3 bath townhome boasts an outstanding END UNIT location backing onto the condo's park space w/ & offers the largest layout available coming in at over 2500 sq ft of well-finished living space & over 2700 sq ft of total floor space plus a 2 car attached garage. Within the well-built, young, quiet, & quaint Oakwood Links community; just a short walk to Grand Bend's famous Main Beach & all of those convenient downtown amenities; the most desirable homes are the end unit locations situated furthest from the main road, & this special spot ticks both of these boxes! This spectacular Grand Bend offering in this sought after location provides open-concept modern living, a proper main level master suite w/ oversized ensuite bath w/ soaker tub, main level laundry, 2 gas fireplaces, vaulted ceilings in dining area, plus, all of the quality appliances including the natural gas stove/dryer/BBQ & a premium drinking water filtration system are all part of the deal! And the list doesn't end there. In addition to fresh paint job in the lower level, you'll get a new hot tub & a full house natural gas generator included with the deal! Overall, this sprawling bungalow style townhome is in excellent condition & ready for your family to enjoy this summer & yr round. And w/ the condo handling all of the exterior maintenance, including the 3 yr old roof & gutters, you get hassle free living just steps to amenities & a gorgeous sandy beach. Overall, when compared to other offerings in this price range in Grand Bend, nothing can beat Oakwood Links in terms of cost per sq ft. You get dramatically more (& newer) living space & also utility space when compared to other sales in this price range including a gorgeous sundeck w/ hot tub leading to a vast yard space w/ gazebo, exclusive parking for 4 cars, & an ideal layout for multi-generational families or guests.
Property Details
Interior
Features
Main Floor
Foyer
4.57 x 1.83tile floors / walkout to balcony/deck
Dining Room
2.92 x 2.49engineered hardwood / vaulted ceiling(s) / walkout to balcony/deck
Bedroom Primary
4.37 x 3.99engineered hardwood / ensuite privilege / walk-in closet
Kitchen/Living Room
7.54 x 6.86double vanity / engineered hardwood / fireplace
Exterior
Features
Parking
Garage spaces 2
Garage type -
Other parking spaces 2
Total parking spaces 4
Property History
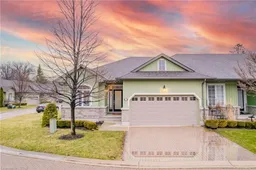 50
50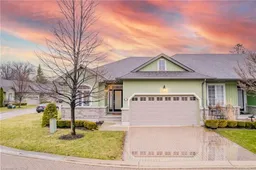 50
50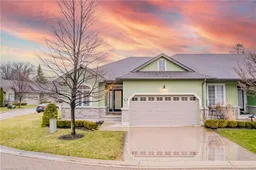 49
49
