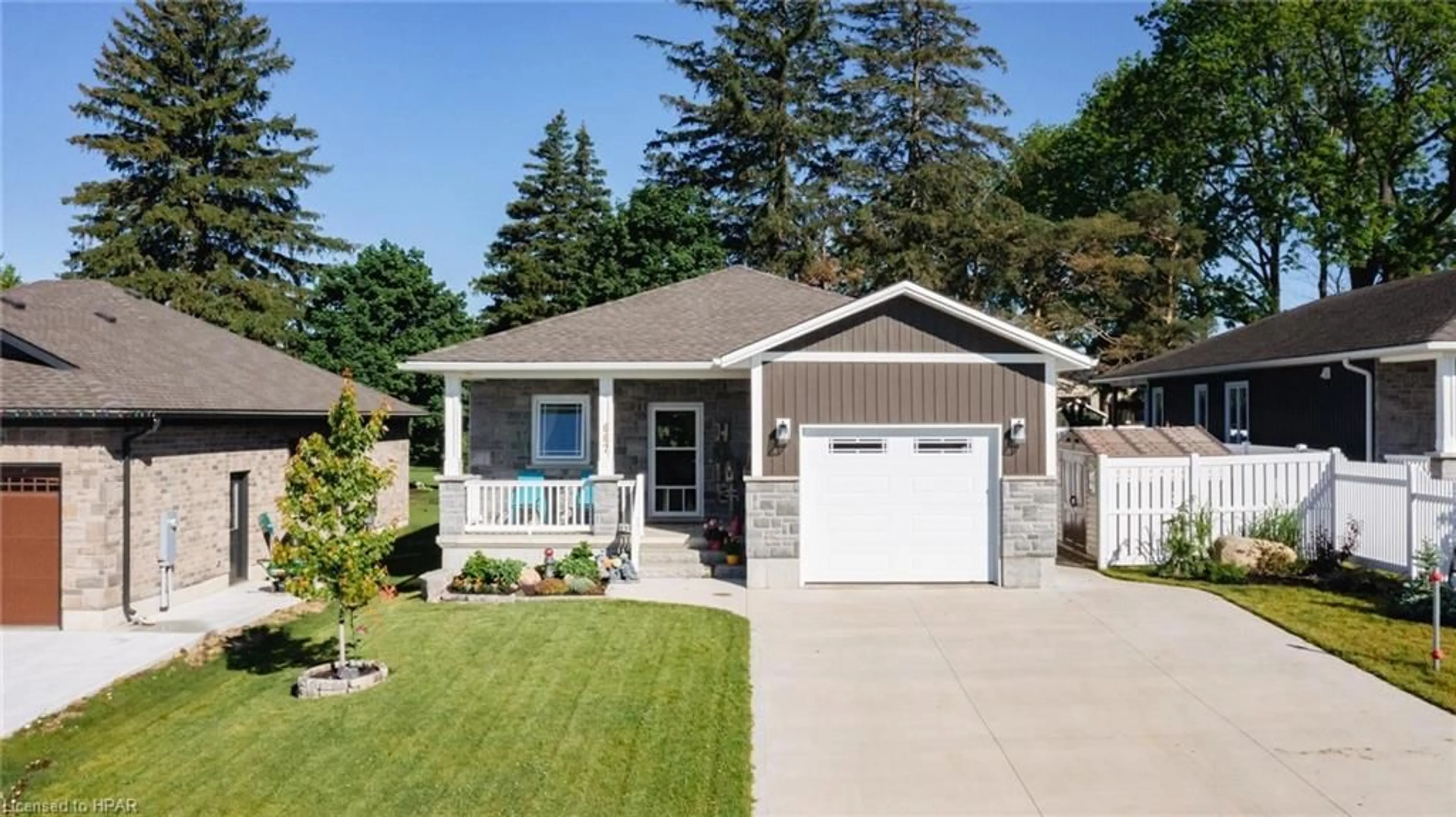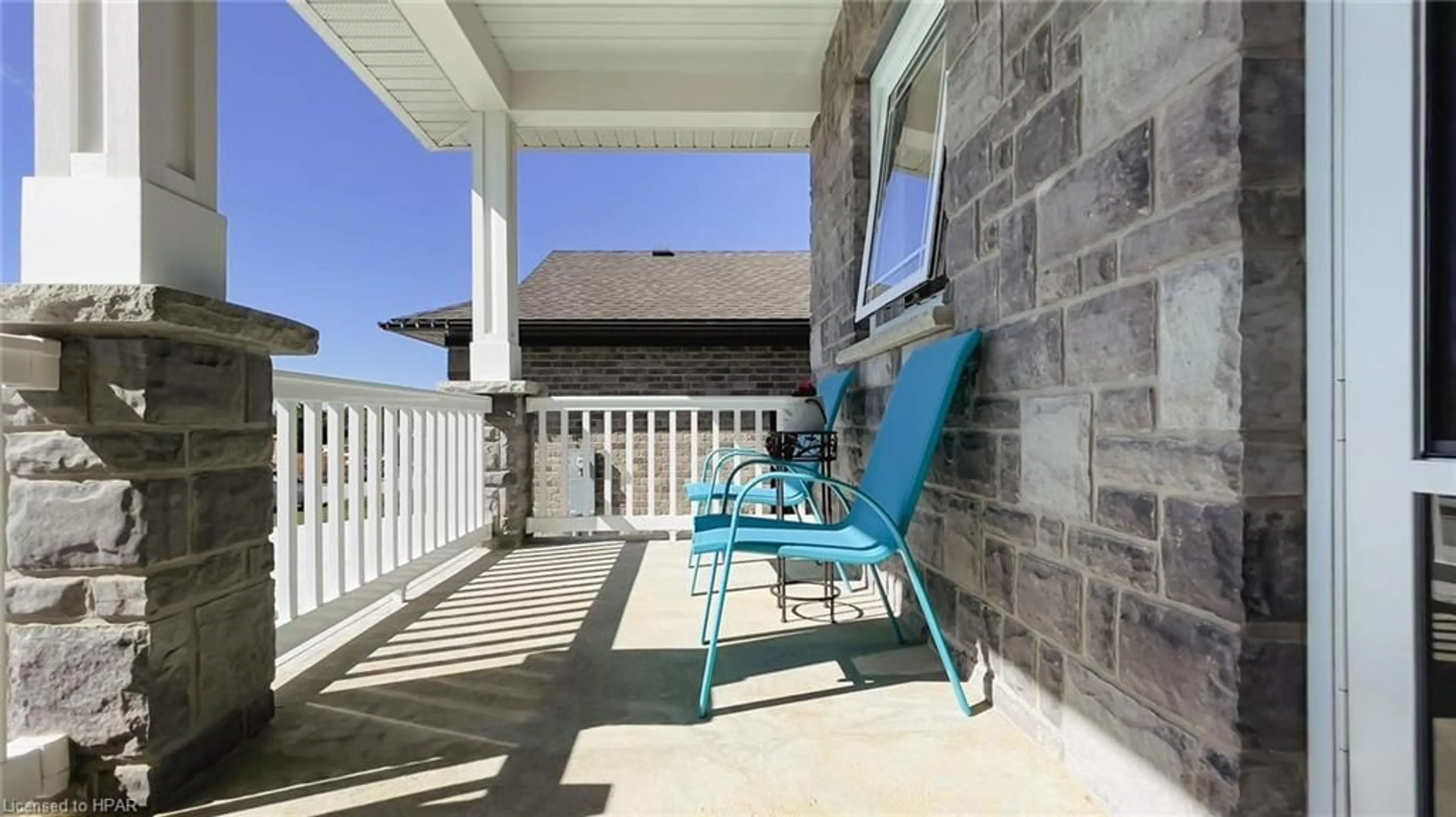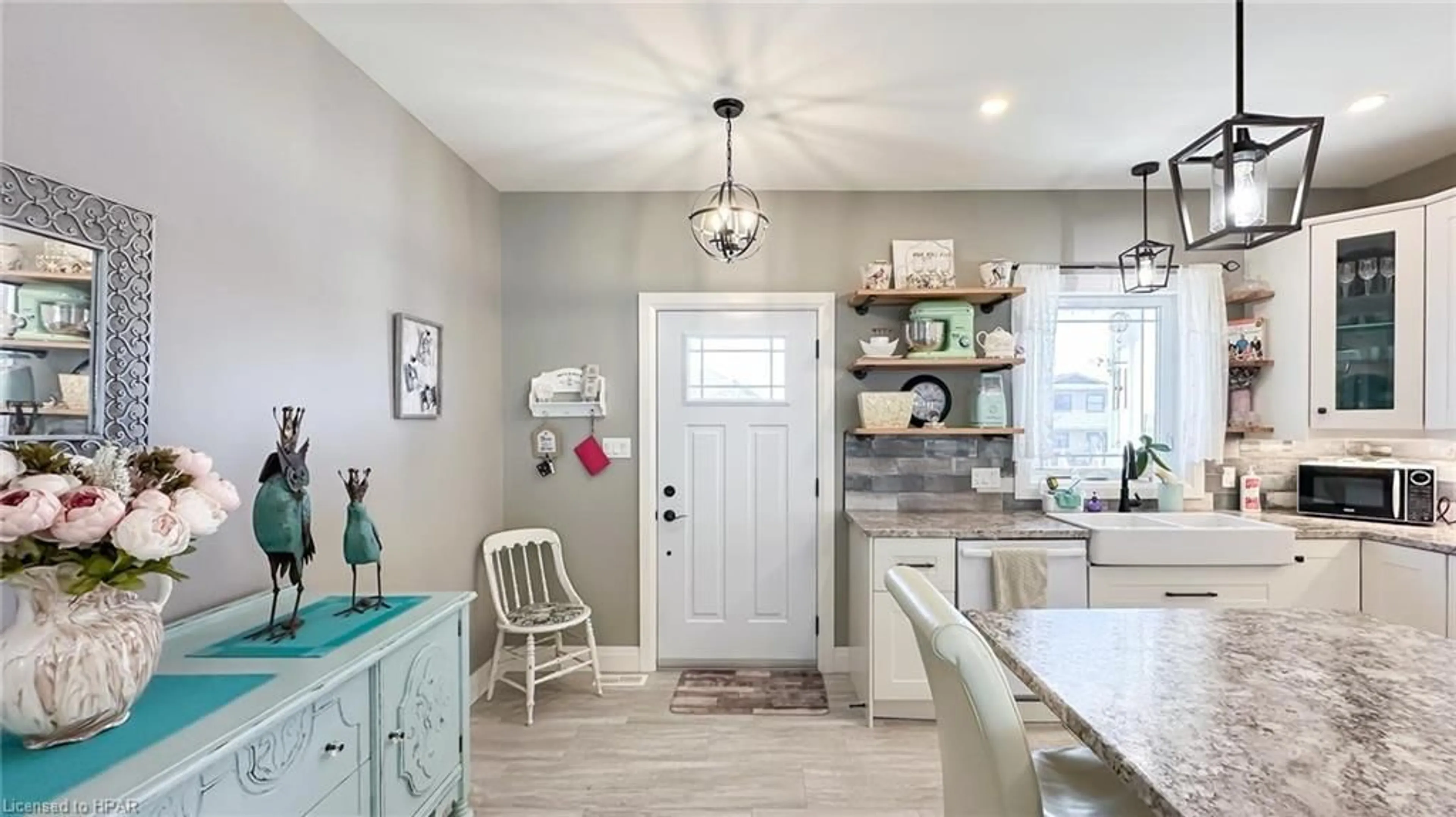667 Gloria St, Blyth, Ontario N0M 1H0
Contact us about this property
Highlights
Estimated ValueThis is the price Wahi expects this property to sell for.
The calculation is powered by our Instant Home Value Estimate, which uses current market and property price trends to estimate your home’s value with a 90% accuracy rate.$679,000*
Price/Sqft$421/sqft
Days On Market67 days
Est. Mortgage$2,662/mth
Tax Amount (2023)$6,249/yr
Description
This amazing bungalow in the Village of Blyth is awaiting its new owners!! This stunning bungalow offers an inviting open-concept living space, perfect for entertaining guests or relaxing with family. The kitchen boasts an island with seating, ideal for casual dining, and flows seamlessly into the spacious dining and living room area with ample seating. The primary bedroom, located at the back of the home, is generous in size and features a convenient walk-through closet leading to a modern 3-piece ensuite complete with a large shower. Additionally, the main level offers a second bedroom, a 4-piece bathroom, and convenient main floor laundry. Step outside through the patio doors off the living room and discover a large deck overlooking a beautifully landscaped backyard. This yard is fully fenced with high-quality vinyl fencing, providing both privacy and security. With the basement awaiting your personal touch and creative vision, this home presents endless possibilities for customization to suit your needs and preferences. Some additional features this homes has to offer is a concrete driveway, a car charger outlet in the garage, engineered hardwood floors, owned water softener and water heater, and Lifebreath air exchanger. Don't miss out on the opportunity to make this wonderful property your own oasis in the heart of Blyth!
Upcoming Open House
Property Details
Interior
Features
Main Floor
Kitchen
5.13 x 4.88Living Room/Dining Room
7.52 x 5.61Bedroom Primary
5.11 x 4.83Bathroom
3-piece / ensuite
Exterior
Features
Parking
Garage spaces 1
Garage type -
Other parking spaces 4
Total parking spaces 5
Property History
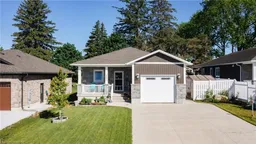 50
50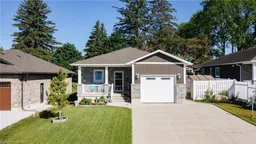 42
42
