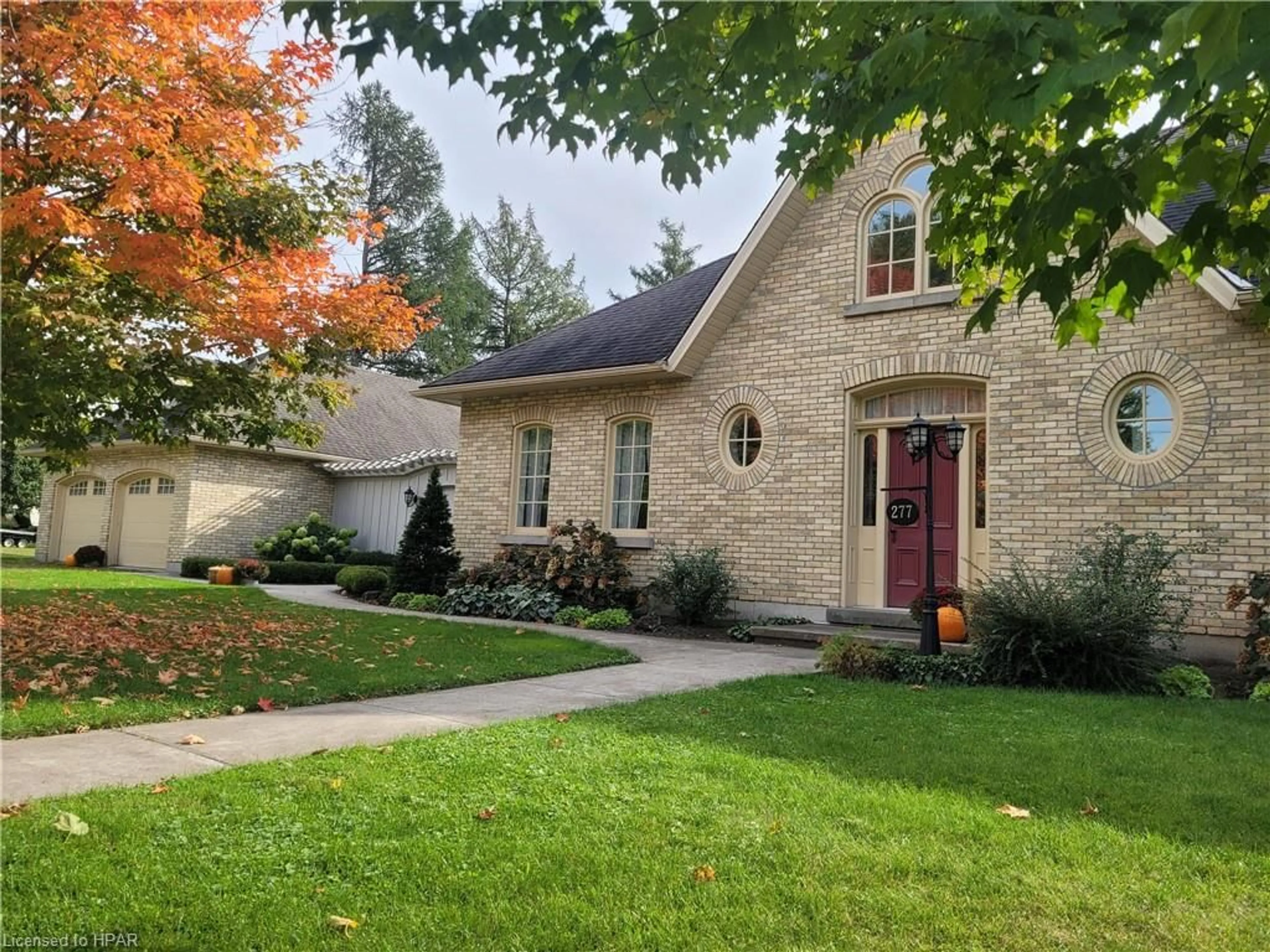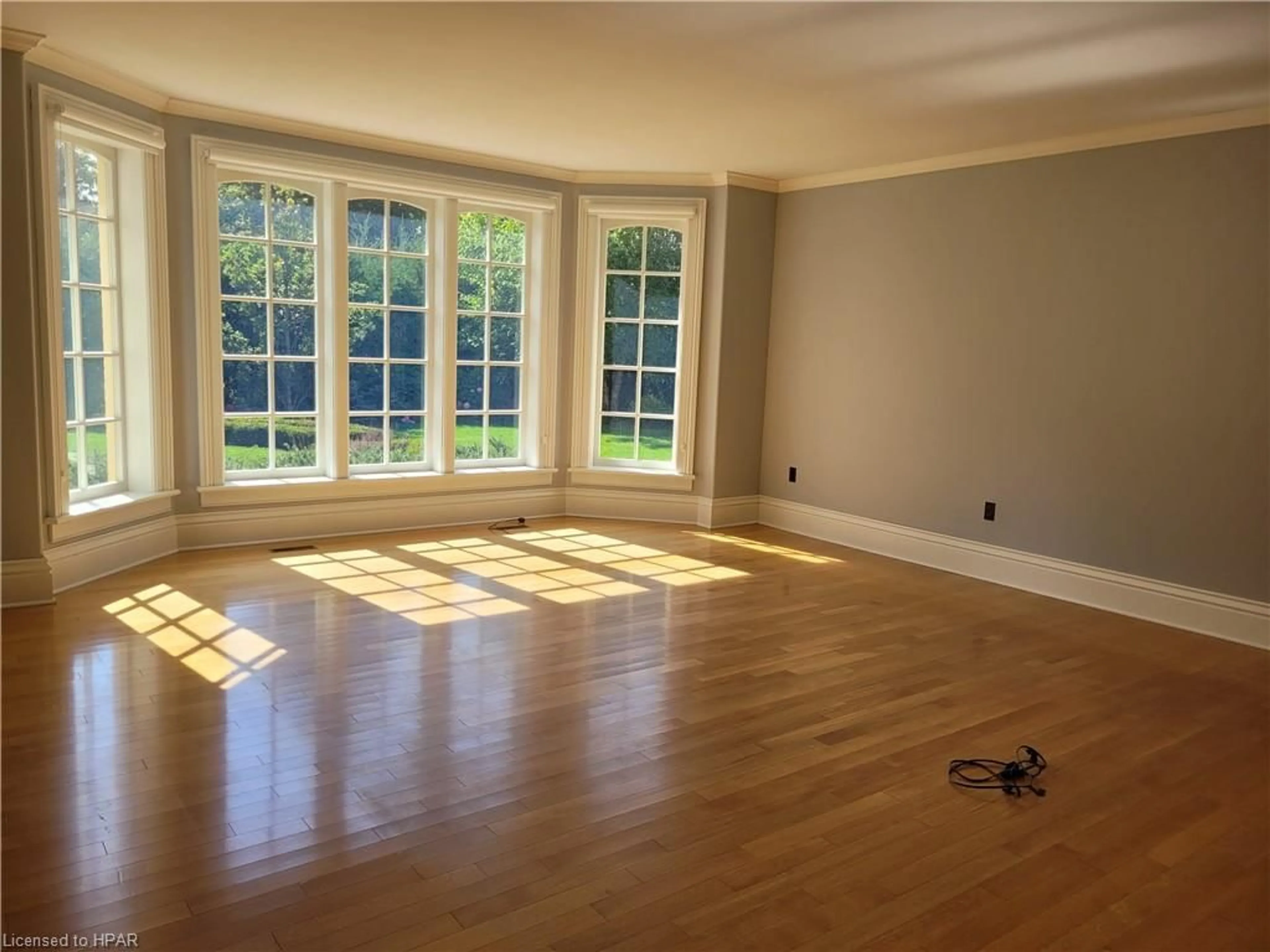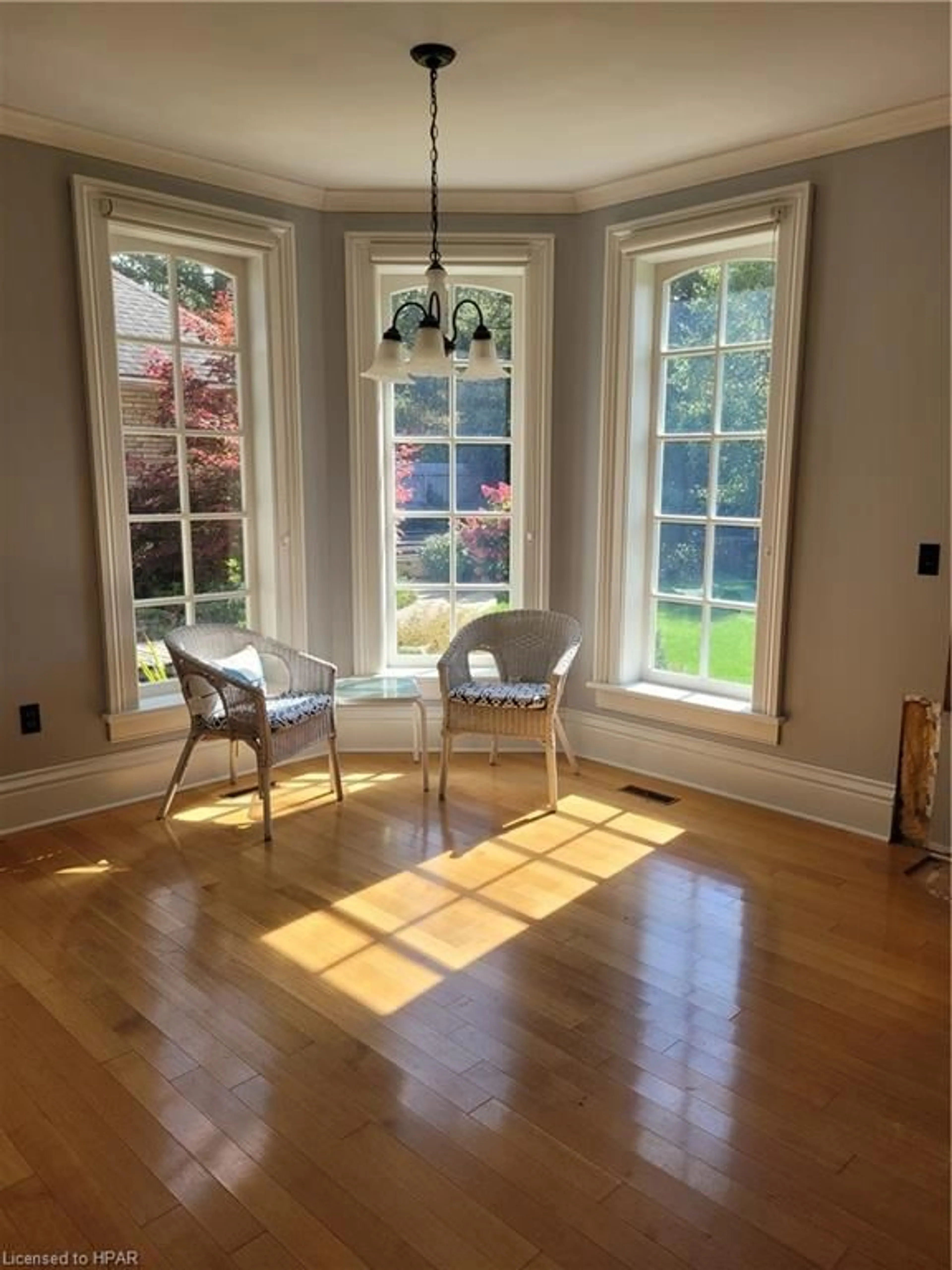277 Drummond St, Blyth, Ontario N0K 1Z0
Contact us about this property
Highlights
Estimated ValueThis is the price Wahi expects this property to sell for.
The calculation is powered by our Instant Home Value Estimate, which uses current market and property price trends to estimate your home’s value with a 90% accuracy rate.$1,340,000*
Price/Sqft$349/sqft
Days On Market52 days
Est. Mortgage$3,758/mth
Tax Amount (2023)$10,644/yr
Description
This striking custom executive residence, on an expansive double lot in Blyth, ON, commands attention w/its distinct features & enviable location. Conveniently situated near scenic trails, downtown amenities, a short 20-min drive to Lake Huron's shores, it offers a perfect balance of serenity & accessibility. Crafted w/reclaimed farmhouse bricks, the exterior exudes rustic elegance. A double car garage, complete with a generous woodworker's retreat & loft, provides ample space for hobbies & storage needs. Charming breezeway connects the home & garage, offering a tranquil setting to entertain guests or relax while enjoying the gentle breeze through screened openings. Inside, oak floors adorn the main & 2nd floors, reflecting sunlight & infusing warmth throughout. Vintage accents add character & charm, enhancing the design. The kitchen awaits customization & cupboards removed by previous owner to provide a blank canvas for creating a dream culinary space tailored to the new owner's preferences. The living room, with expansive windows, frames picturesque views of the lush gardens & ponds, creating an inviting atmosphere for unwinding and entertaining. The primary bedroom, positioned on the western side of the home, offers peaceful views of the backyard & is complemented by an adjacent bathroom & office area. Upstairs, 2 additional bedrooms & a bath. With its lofty ceilings, the unfinished basement offers endless possibilities for personalization, allowing the new owner to tailor the space to their individual needs & desires. Embracing sustainability, the property features a geothermal heating & cooling system, promoting energy efficiency & environmental responsibility. Blyth offers many amenities, Blyth Festival, quaint cafes, shops, dining, ensuring a fulfilling lifestyle for its residents. This home offers a unique blend of sophistication, comfort, & convenience, presenting an irresistible opportunity for discerning buyers seeking a distinguished place to call home.
Property Details
Interior
Features
Second Floor
Bedroom
3.53 x 4.98Bathroom
3-Piece
Bedroom
3.51 x 4.95Exterior
Features
Parking
Garage spaces 2
Garage type -
Other parking spaces 6
Total parking spaces 8
Property History
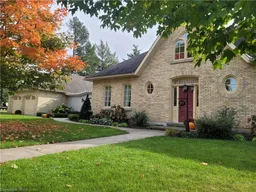 24
24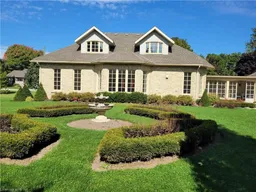 24
24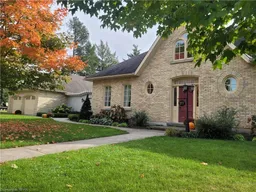 22
22
