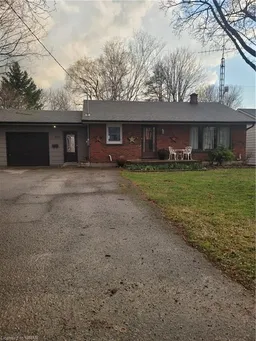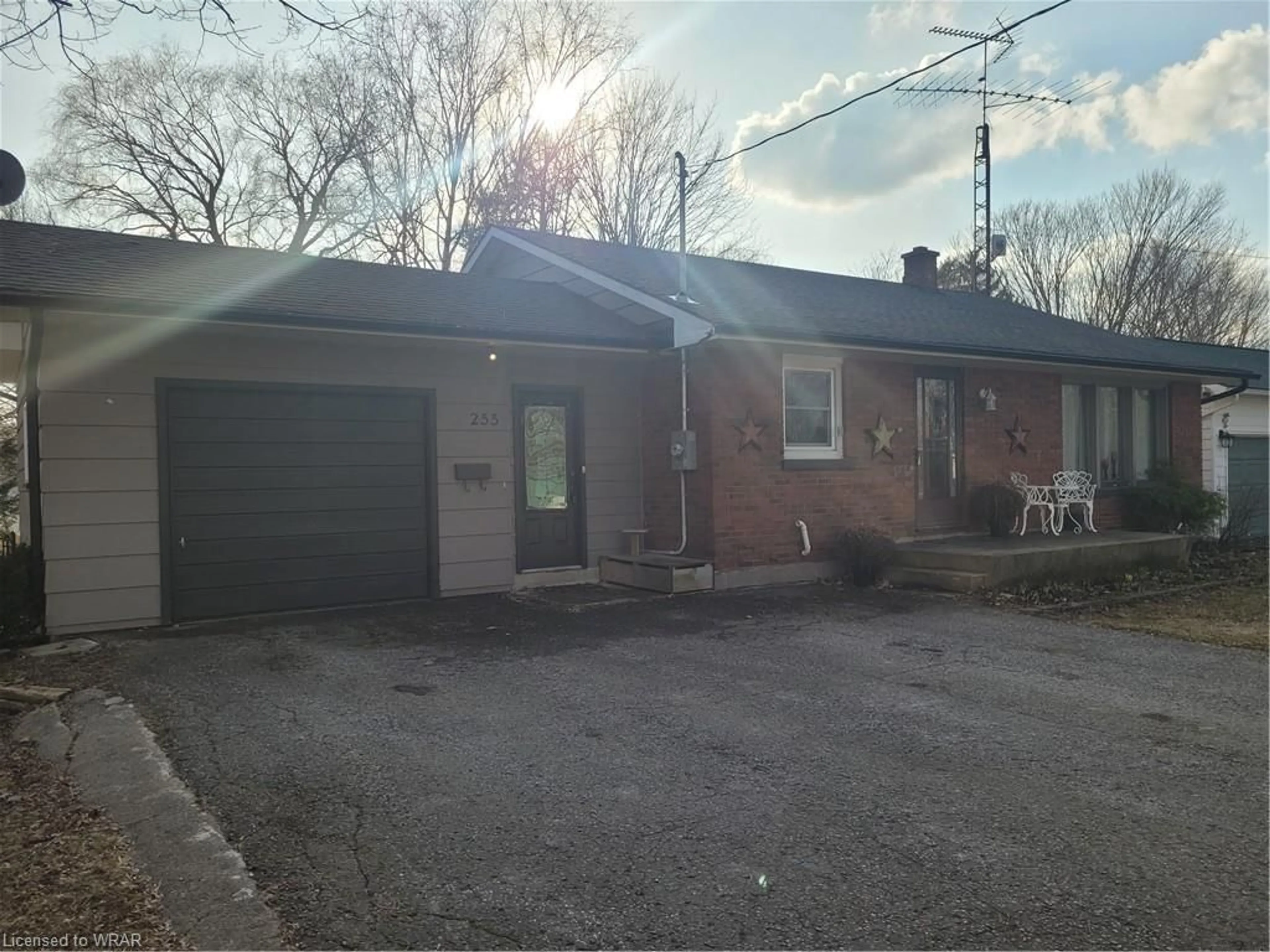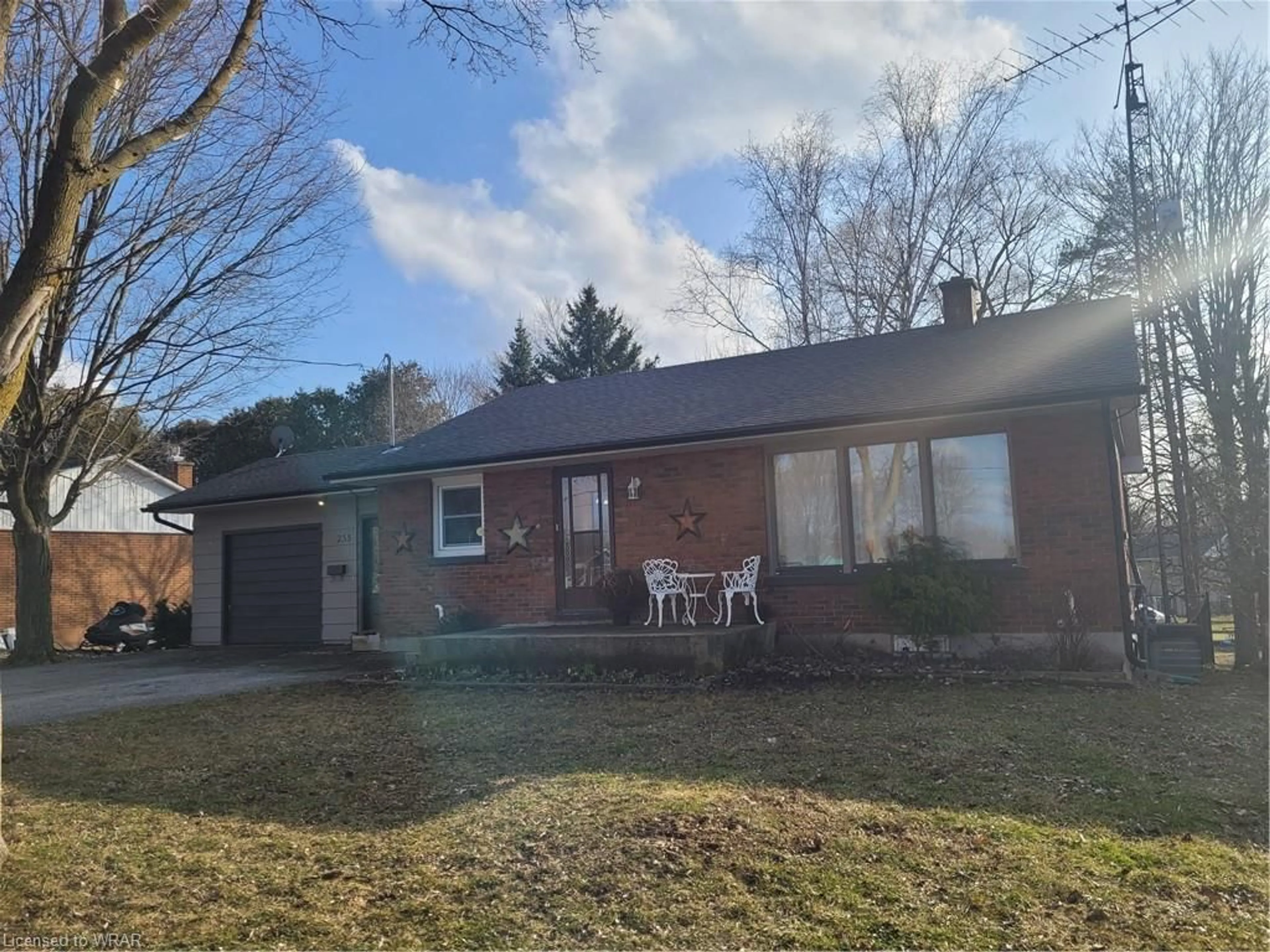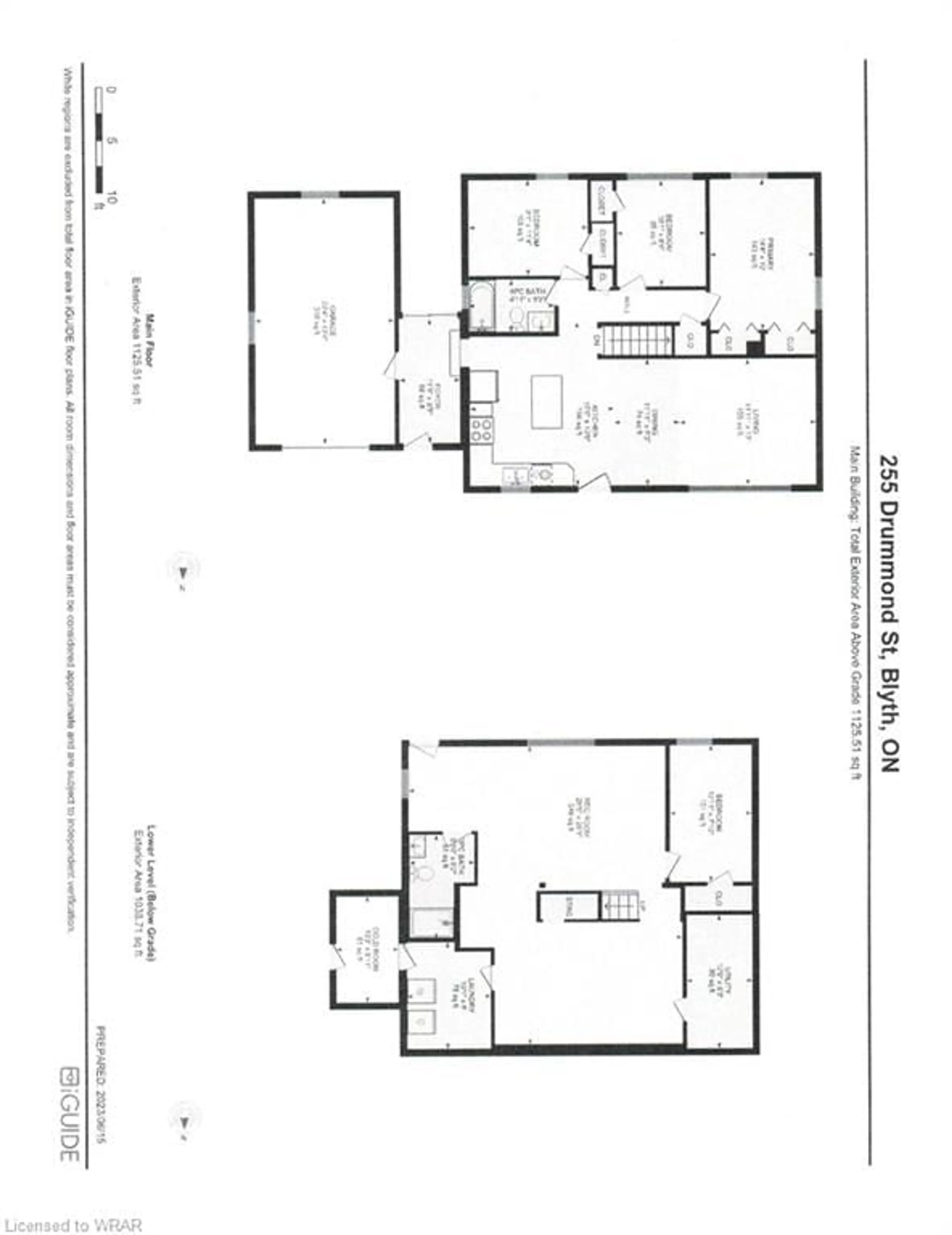255 Drummond Dr, Blyth, Ontario N0M 1H0
Contact us about this property
Highlights
Estimated ValueThis is the price Wahi expects this property to sell for.
The calculation is powered by our Instant Home Value Estimate, which uses current market and property price trends to estimate your home’s value with a 90% accuracy rate.$550,000*
Price/Sqft$316/sqft
Days On Market73 days
Est. Mortgage$2,362/mth
Tax Amount (2023)$3,729/yr
Description
Terrific brick bungalow located on a quiet street in the charming town of Blyth. This home boasts 4 bedrooms, 2 baths, hardwood flooring, living room w/large window, open concept, eat-in kitchen offering ceramic backsplash, granite countertop, stainless appliances and center island ideal for entertaining family and friends. The finished walk-out basement offers additional space with a huge rec-room, bedroom, game room or home gym, laundry room, storage room and additional storage below the attached garage. You can easily turn this lower level into a separate income generating in-law suite. Foyer leads to oversized, pressure treated deck, shed and plenty of space for a pool in the fully fenced yard. Attached workshop/garage with remote, central air, and brand new eavestrough around the entire house. Blyth is a small town with a strong sense of community and a rich history. The town is home to Blyth Festival Theatre, Cowbell Brewing Co. restaurants, trails, shops the old mill and all amenities. The nearby shores of lake Huron just 20 minutes away offers miles of crystal clear water beaches perfect for swimming, sunbathing and relaxing. This location is sure to impress and cannot be beat.
Property Details
Interior
Features
Main Floor
Living Room
3.96 x 3.63Hardwood Floor
Dining Room
3.63 x 1.98Hardwood Floor
Kitchen
4.72 x 4.19Laminate
Bedroom Primary
4.37 x 3.07Hardwood Floor
Exterior
Features
Parking
Garage spaces 1
Garage type -
Other parking spaces 4
Total parking spaces 5
Property History
 28
28




