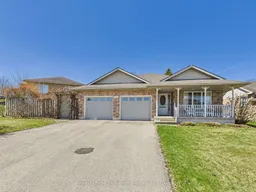Welcome to 172 Park Drive, an exceptional brick back-split offering outstanding curb appeal in one of Wingham's most desirable neighborhoods. Built in 1998, this well-maintained home features an inviting façade, manicured landscaping, and an asphalt driveway leading to an attached two-car garage. Inside, you'll find a spacious, light-filled living room perfect for relaxing or entertaining, with open sightlines connecting the kitchen and dining area for effortless family gatherings. The home boasts three generous bedrooms and two full bathrooms, including a private 4-piece en-suite in the primary bedroom, ensuring comfort and convenience for the whole family. The expansive lower-level recreation room, complete with a cozy natural gas fireplace, provides an ideal space for movie nights or casual get-togethers, while a bonus den on the lower level is perfect for a home office or study. Additional unfinished basement space offers endless possibilities, whether you envision a home gym, a hobby area, or a dedicated hockey room for the kids. Step outside from the kitchen to a private outdoor entertaining area, perfect for summer barbecues or quiet mornings, and enjoy the added benefit of a garden shed for extra storage. Recent updates, including a new roof in 2019, provide peace of mind for years to come. The location is second to none, situated on a quiet street close to the ball diamond and the scenic Maitland River, with primary and secondary schools, the hospital, and the pharmacy all within easy reach. Combining comfort, versatility, and an unbeatable location, 172 Park Drive is the perfect place to call home. Don't miss your opportunity to make this wonderful property yours!
Inclusions: Window Coverings, Carbon Monoxide Detector, Hot Water Tank Owned, Central Vacuum, Dishwasher, Dryer, Gas Stove, Garage Door Opener, Range Hood, Refrigerator, Smoke Detector, Washer




