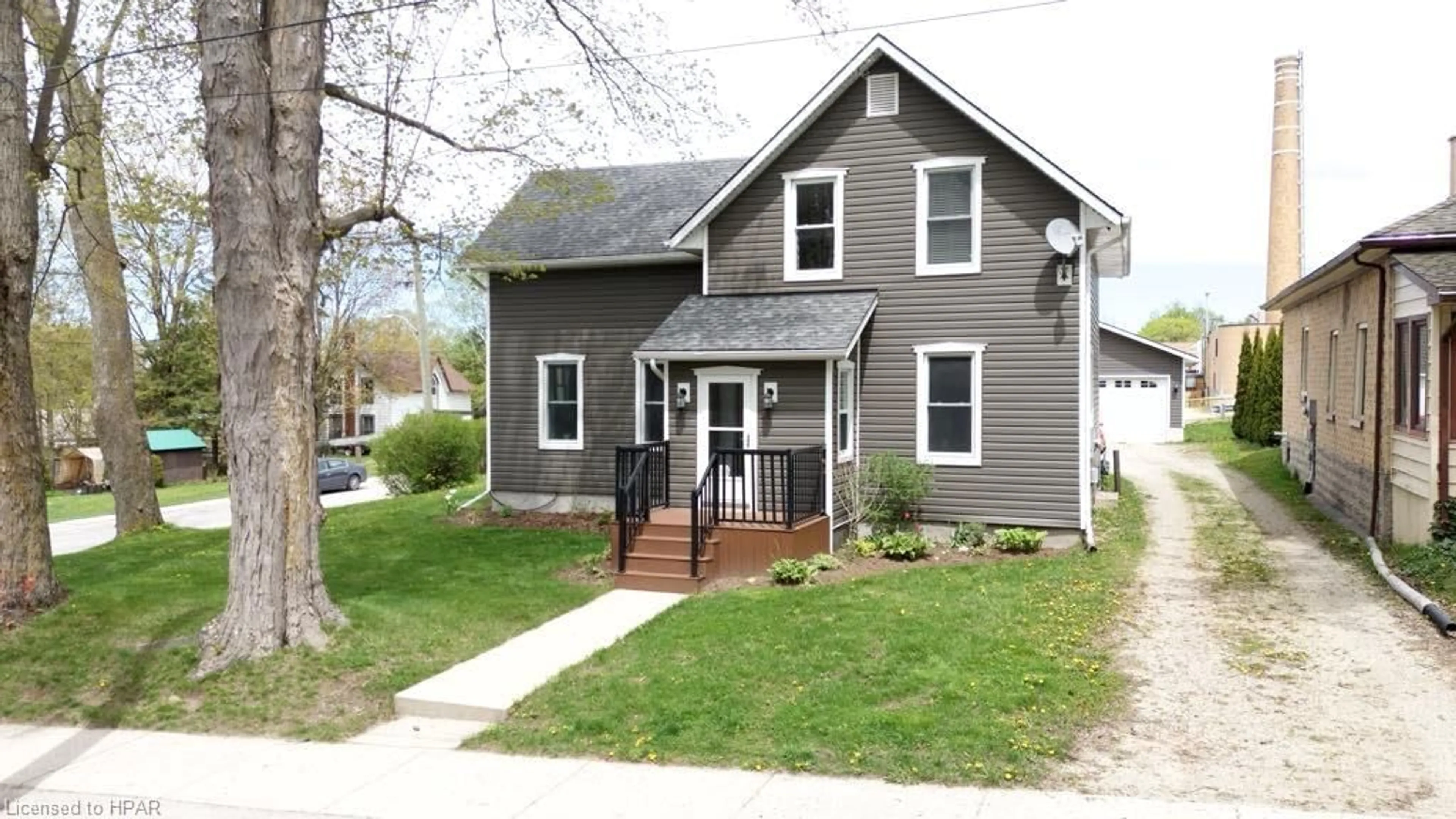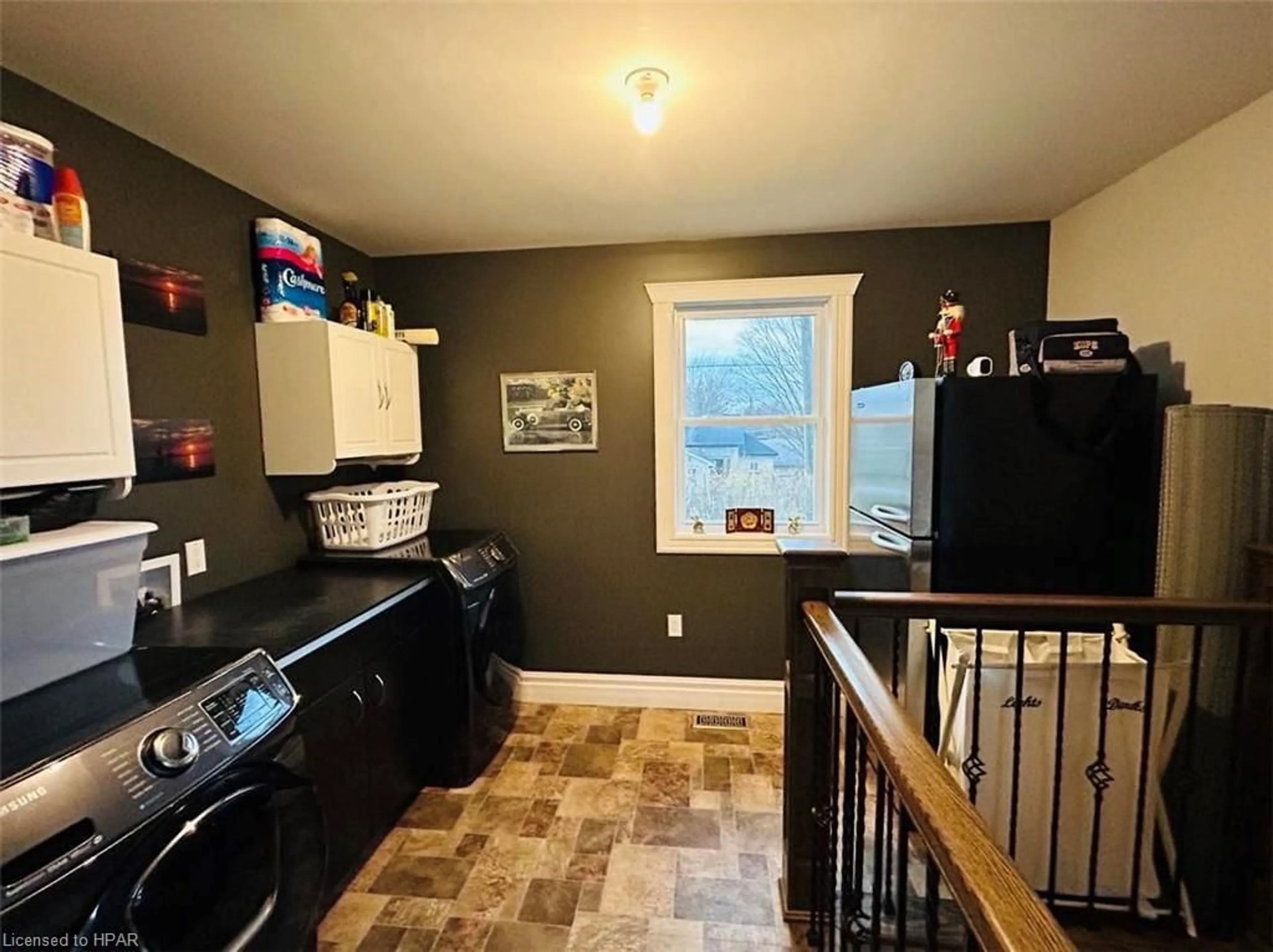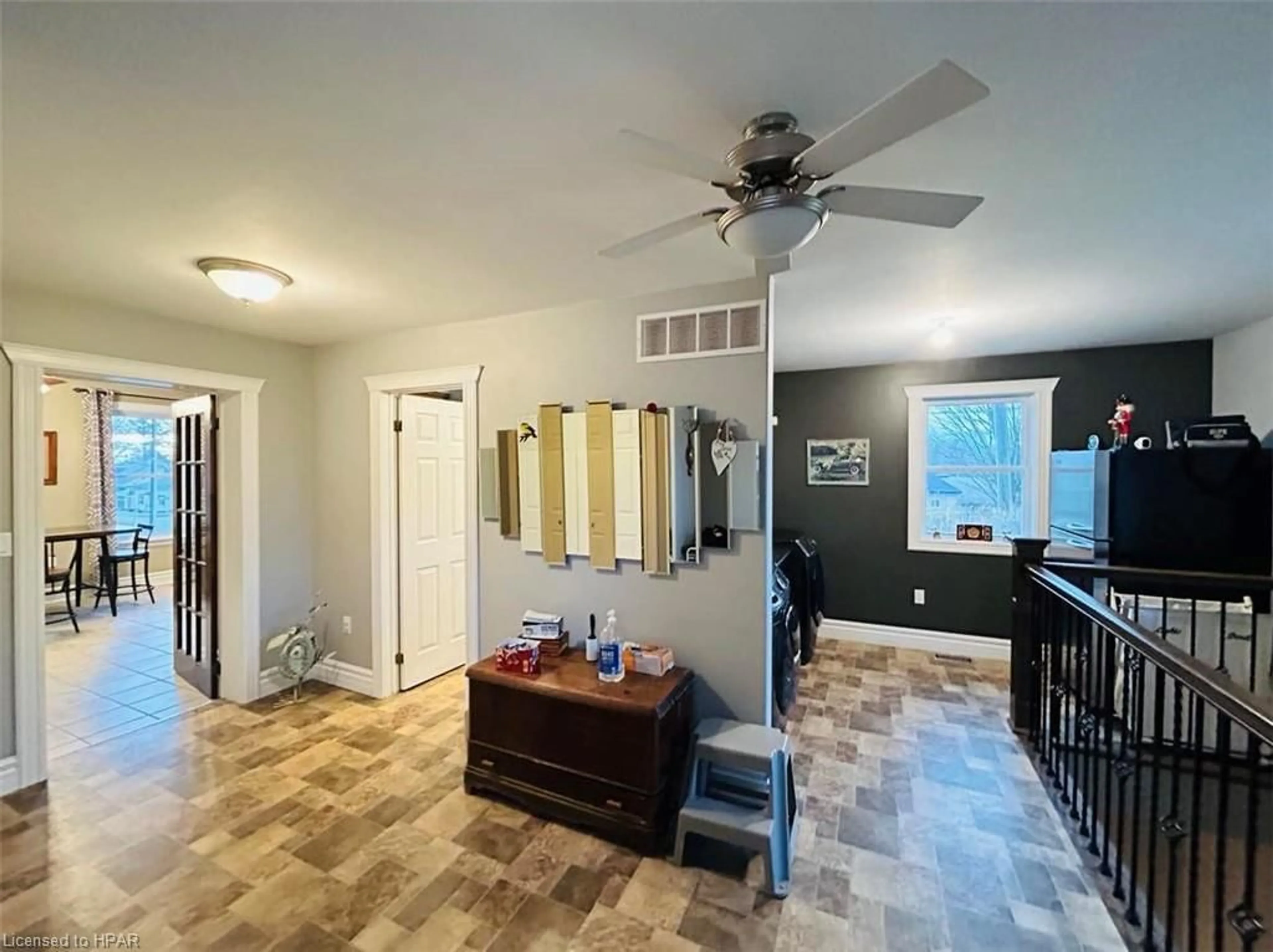155 John St, Wingham, Ontario N0G 2W0
Contact us about this property
Highlights
Estimated ValueThis is the price Wahi expects this property to sell for.
The calculation is powered by our Instant Home Value Estimate, which uses current market and property price trends to estimate your home’s value with a 90% accuracy rate.$576,000*
Price/Sqft$421/sqft
Days On Market13 days
Est. Mortgage$2,533/mth
Tax Amount (2023)$4,446/yr
Description
Welcome to this spacious and inviting three-bedroom, two-bathroom home that offers an abundance of features perfect for entertaining. The detached 30x26 shop provides ample storage space or can be transformed into a dedicated workspace. The eat-in kitchen is a wonderful gathering spot for family and friends, while the large living room offers plenty of space to relax and socialize. The basement rec/games room is an excellent addition, providing additional space for entertainment and leisure activities. Whether you're hosting game nights or movie marathons, this room is sure to be a hit with your guests. This home has been meticulously maintained, ensuring that every detail is in top-notch condition. The electric, plumbing, and HVAC systems have all been upgraded, offering modern amenities and peace of mind. Located in one of the best areas in town, this property offers convenience at its finest. With schools, hospitals, health centers, shopping, and more just a stone's throw away, you'll have everything you need within easy reach. If you're looking for a home that offers both comfort and entertainment possibilities, this is the one for you. Don't miss out on the opportunity to make this exceptional property your own. Schedule a viewing today with your REALTOR® and experience the convenience and entertainment options it has to offer.
Property Details
Interior
Features
Main Floor
Kitchen
5.38 x 4.60Laundry
5.84 x 5.38Bathroom
2.41 x 2.344-Piece
Porch
2.46 x 1.52Exterior
Features
Parking
Garage spaces 2
Garage type -
Other parking spaces 6
Total parking spaces 8
Property History
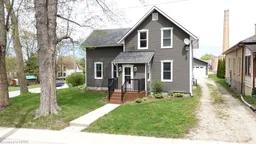 30
30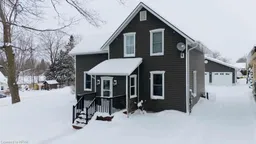 29
29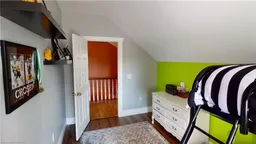 42
42
