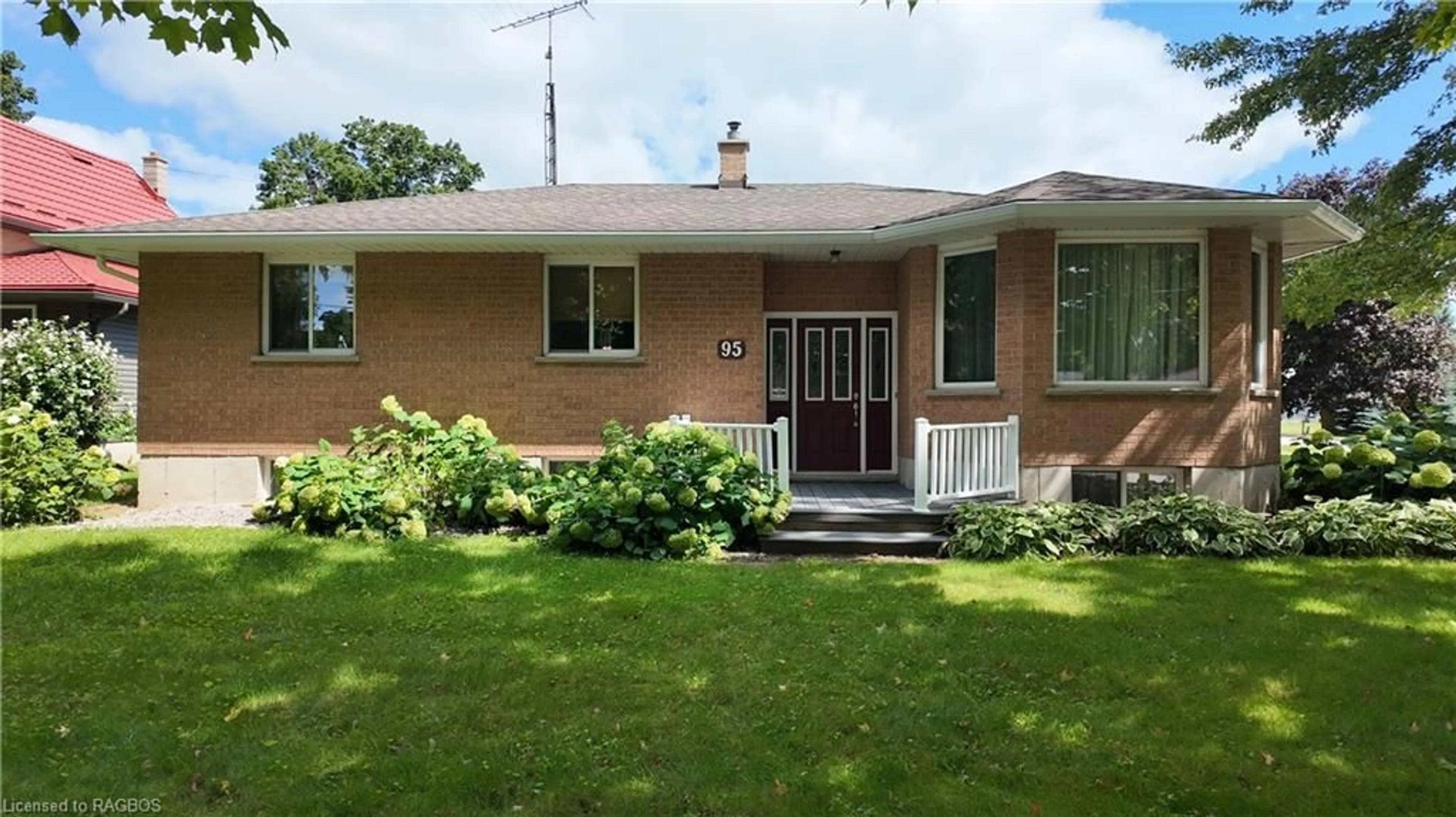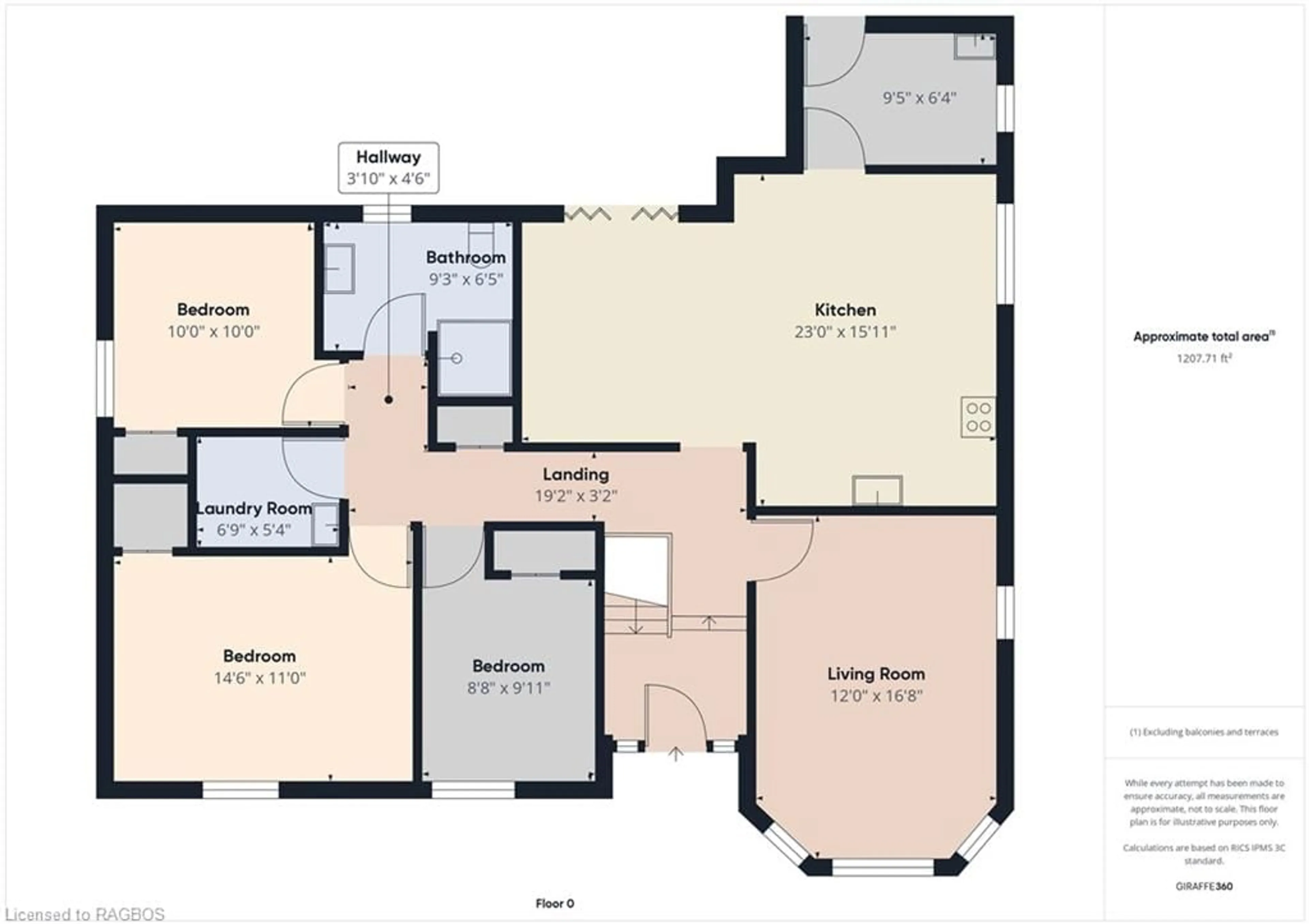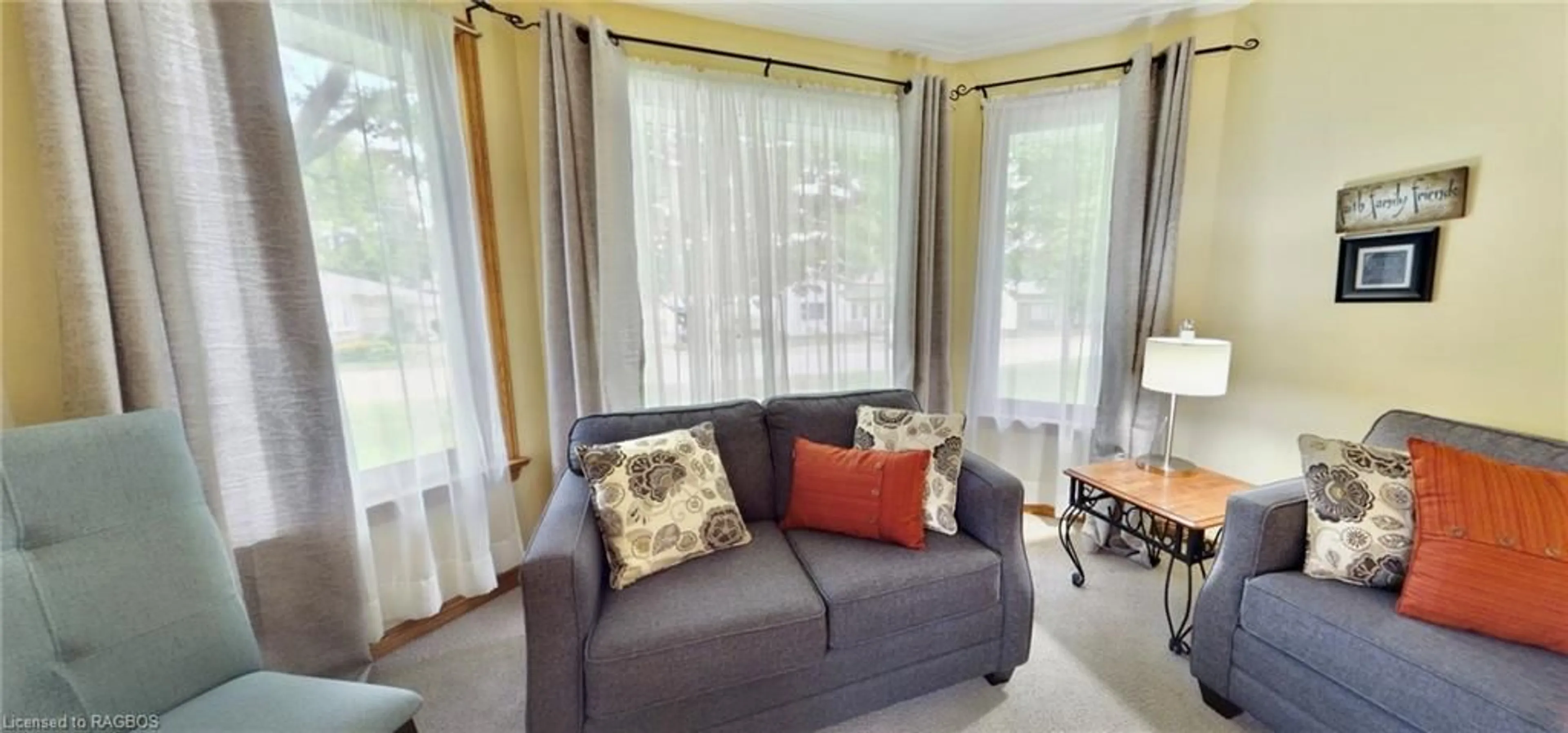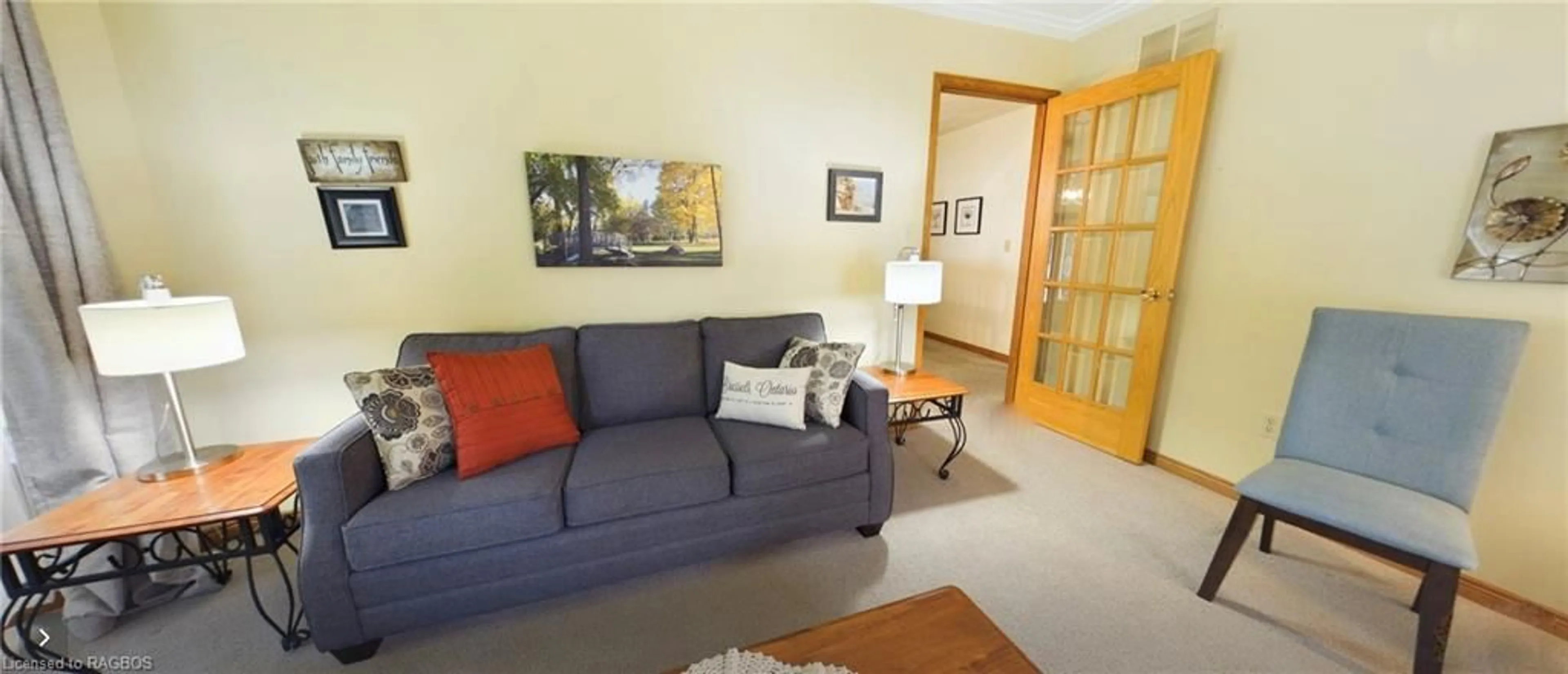95 Dunedin Dr, Brussels, Ontario N0G 1H0
Contact us about this property
Highlights
Estimated valueThis is the price Wahi expects this property to sell for.
The calculation is powered by our Instant Home Value Estimate, which uses current market and property price trends to estimate your home’s value with a 90% accuracy rate.Not available
Price/Sqft$227/sqft
Monthly cost
Open Calculator
Description
Welcome to this charming 6-bedroom, 2-bathroom home, offering an expansive 2896 square feet of living space, nestled on a desirable double lot in the east end of Brussels. Built and lovingly maintained by a single family since 1992, this residence has a blend of laminate, vinyl, and carpet flooring, creating a warm and inviting atmosphere throughout. As you enter, you'll be greeted by a spacious layout that accommodates both family living and entertaining. Main floor living with oak cabinets in the kitchen, featuring an open and inviting layout that promotes both functionality and comfort. The six bedrooms provide ample space for relaxation, while the two well-appointed bathrooms ensure convenience for residents and guests alike. The property features an attached single garage, perfect for easy access and storage, as well as a detached single garage that doubles as a workshop, catering to all your DIY projects and hobbies. An additional washroom adds further functionality to this space. With its generous lot size, this property offers plenty of outdoor space for gardening, play, or simply enjoying the fresh air. Don’t miss the opportunity to make this family-owned gem your own, where cherished memories await in every corner.
Property Details
Interior
Features
Main Floor
Foyer
1.52 x 1.98Living Room
4.88 x 3.51Mud Room
1.83 x 2.74Den
3.20 x 3.20Exterior
Features
Parking
Garage spaces 1
Garage type -
Other parking spaces 6
Total parking spaces 7
Property History
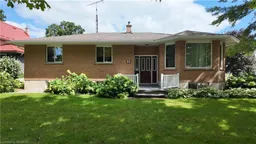 37
37
