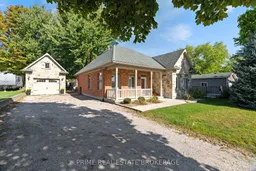This well-crafted 2 bedroom, 1 bathroom bungalow, custom built in 2011, combines thoughtful design with lasting quality. Situated on a peaceful, residential street near downtown Seaforth, the home is on a fully landscaped, 141 foot lot with mature trees. Its timeless stone and brick façade sets the tone for what is inside: a warm, meticulously kept interior. A welcoming foyer with 9 foot ceilings leads into the comfortable living room, anchored by a striking stone gas fireplace. The open kitchen and dining area are filled with natural light and feature an abundance of cabinets, a tile backsplash, and a central island, perfect for everyday meals or casual entertaining. The main floor includes a convenient laundry room, two sizable bedrooms with attractive accent walls, and a recently updated 3 piece bathroom with a cheater door from the primary bedroom. A flexible office/storage room provides additional space. Comfort is built in year-round with in-floor heating and a newer (2025) air conditioner. Outside, a 17' x 25' stamped-concrete patio offers a private retreat for quiet mornings or summer evenings with friends. The detached 14' x 22' garage includes a rear door to the backyard, while a matching shed extends storage options. Recent improvements include fresh landscaping, new lighting, flooring, and paint. This delightful home is sure to impress!
Inclusions: refrigerator, stove, dishwasher, garage door opener, window coverings washer (2025)/dryer, security cameras at front and rear of house, cubby at rear door entrance
 49
49


