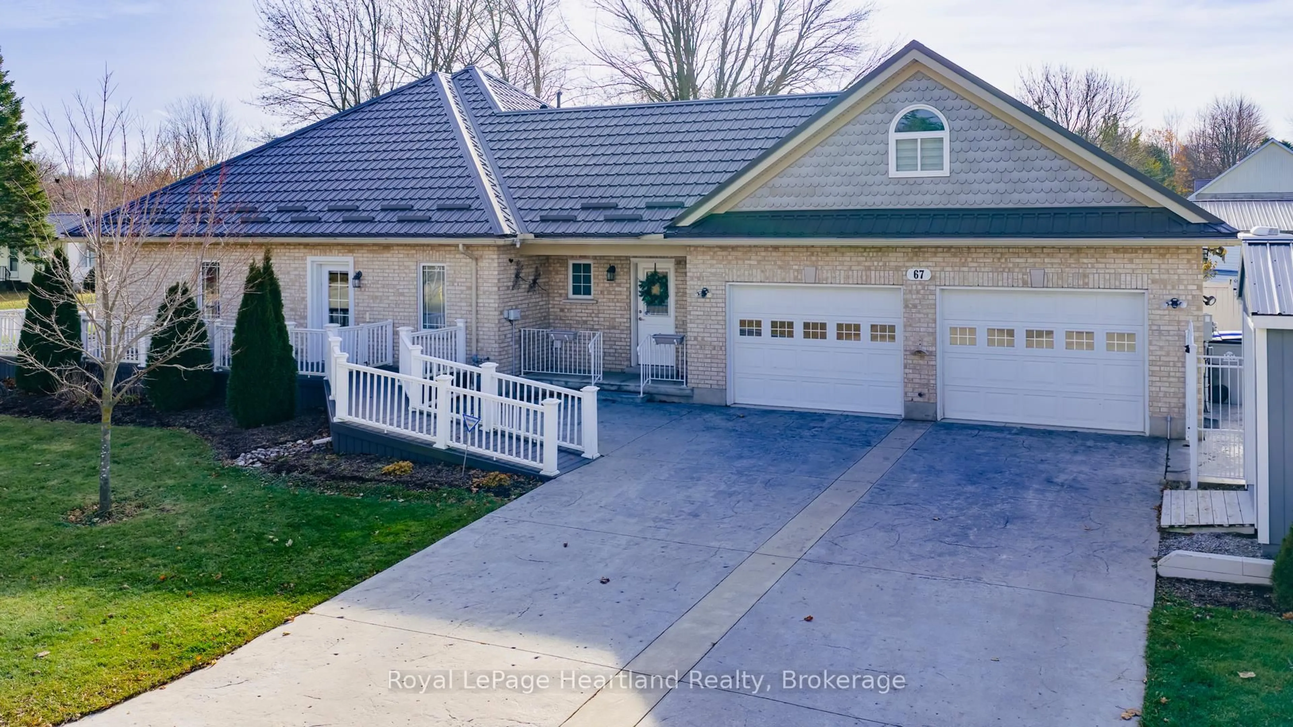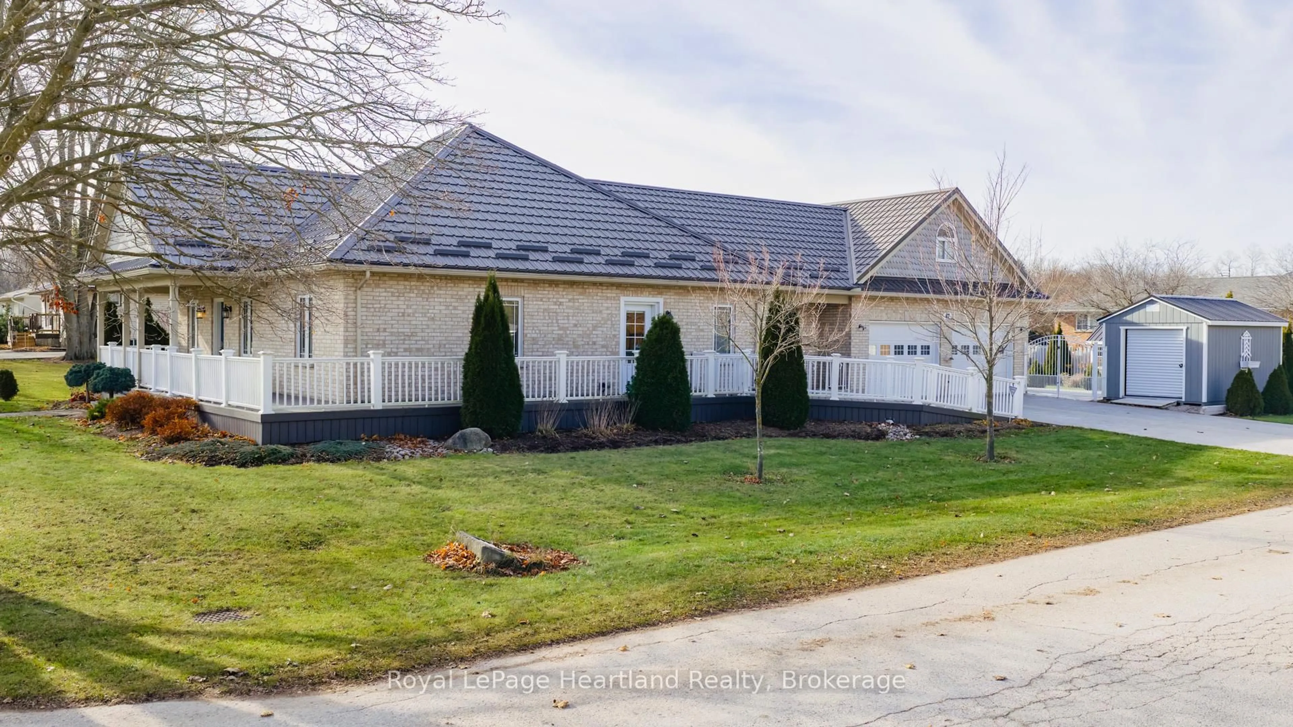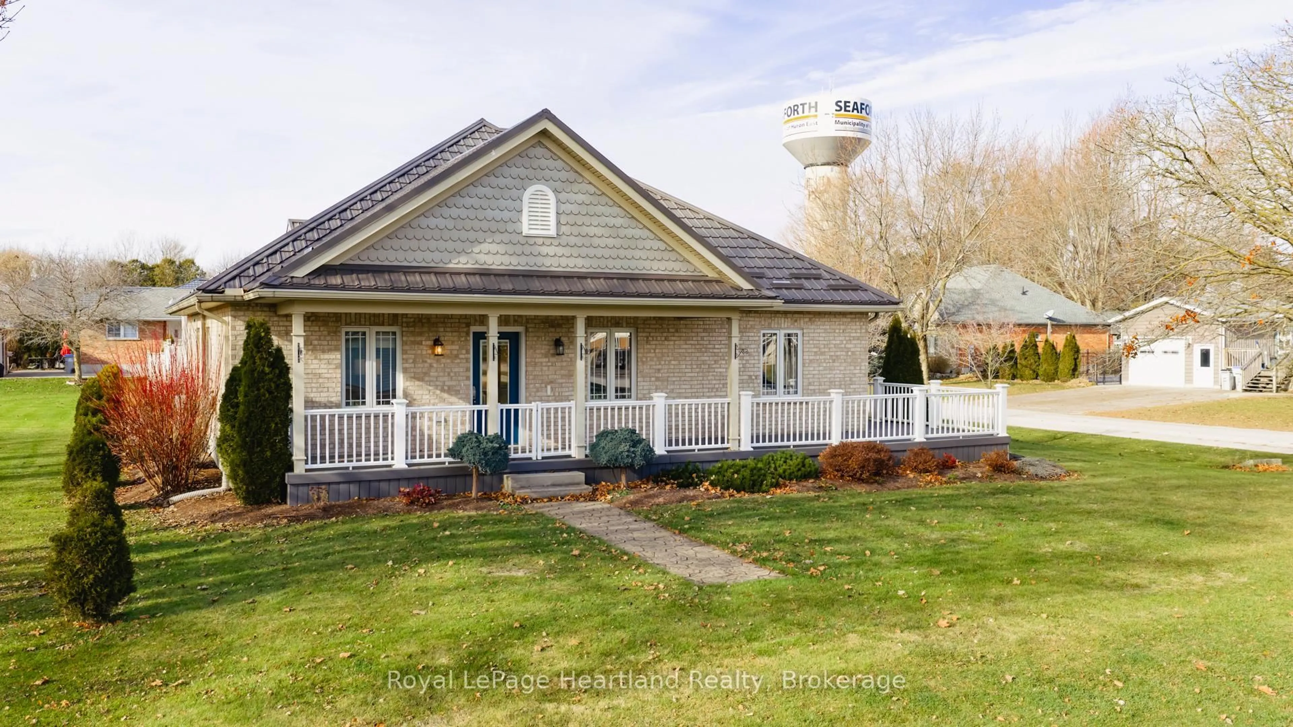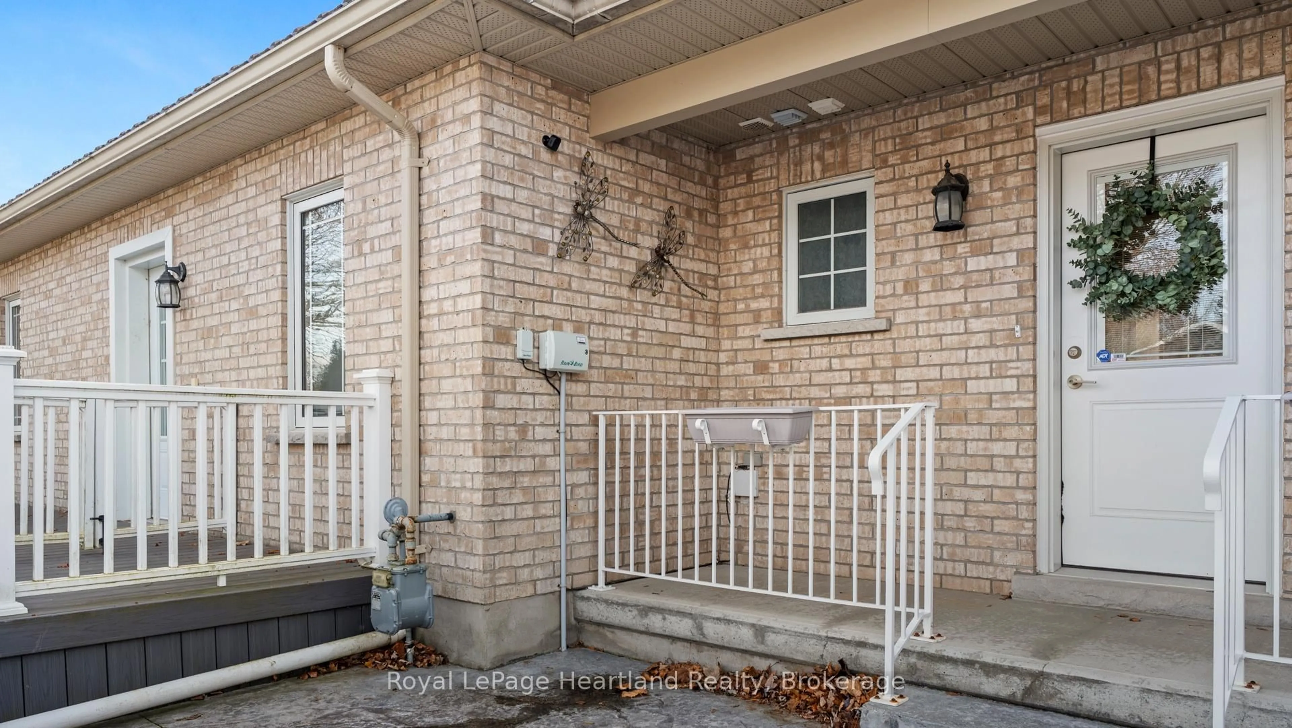Sold conditionally
86 days on Market
67 Brantford St, Huron East, Ontario N0K 1W0
•
•
•
•
Sold for $···,···
•
•
•
•
Contact us about this property
Highlights
Days on marketSold
Estimated valueThis is the price Wahi expects this property to sell for.
The calculation is powered by our Instant Home Value Estimate, which uses current market and property price trends to estimate your home’s value with a 90% accuracy rate.Not available
Price/Sqft$419/sqft
Monthly cost
Open Calculator
Description
Property Details
Interior
Features
Heating: Heat Pump
Cooling: Wall Unit
Fireplace
Exterior
Features
Lot size: 10,890 SqFt
Parking
Garage spaces 2
Garage type Attached
Other parking spaces 4
Total parking spaces 6
Property History
Nov 26, 2025
ListedActive
$719,900
86 days on market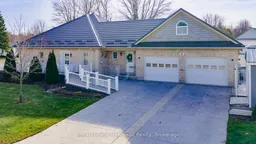 44Listing by trreb®
44Listing by trreb®
 44
44Login required
Sold
$•••,•••
Login required
Listed
$•••,•••
Stayed --18 days on marketListing by trreb®
Property listed by Royal LePage Heartland Realty, Brokerage

Interested in this property?Get in touch to get the inside scoop.
