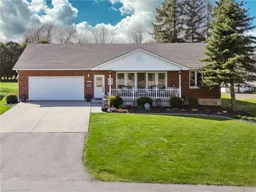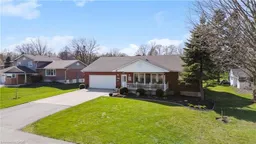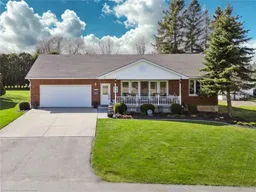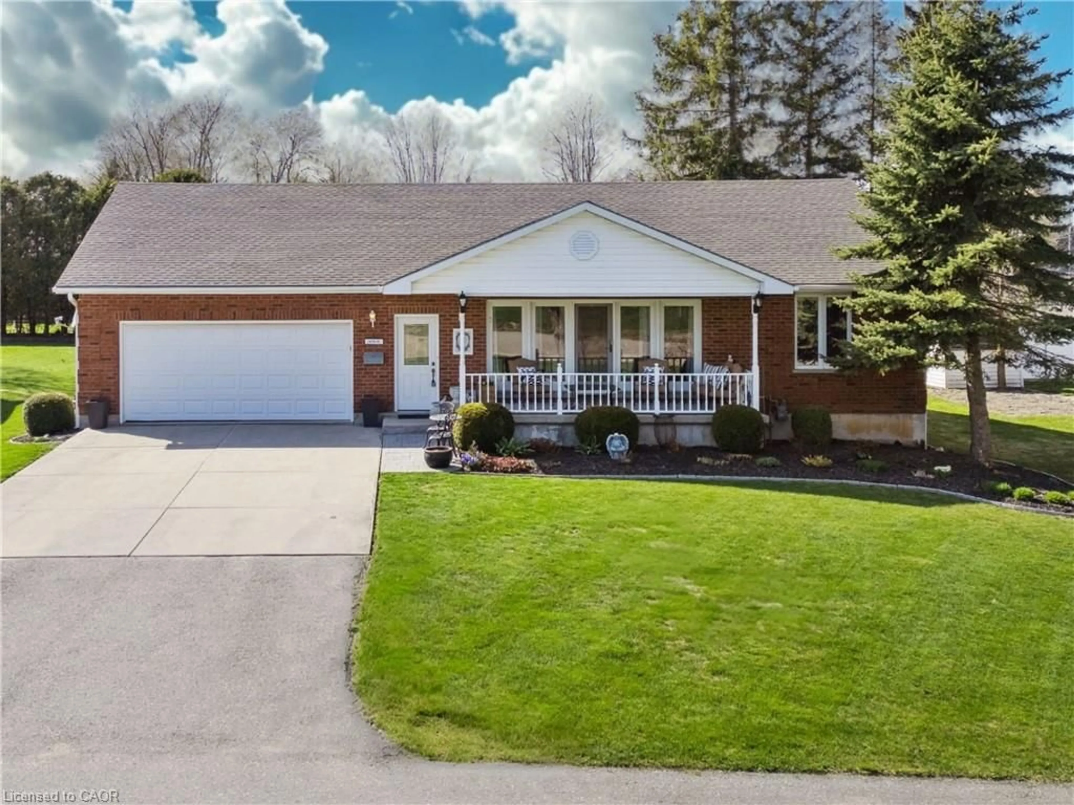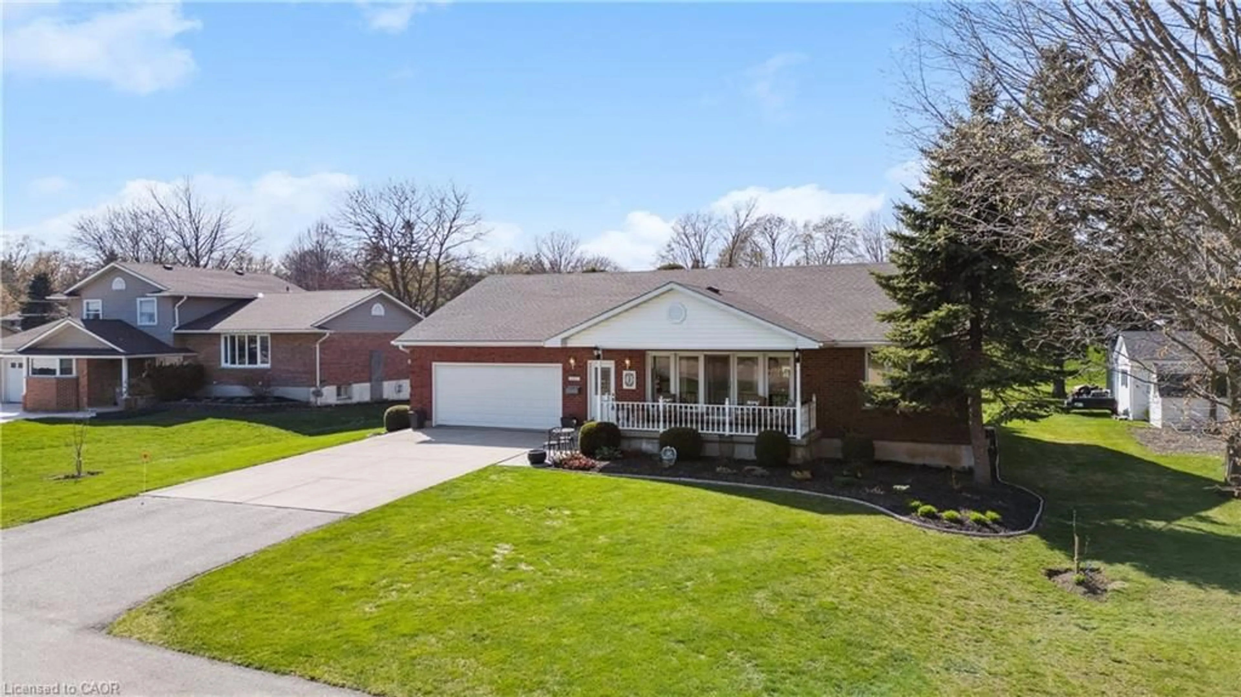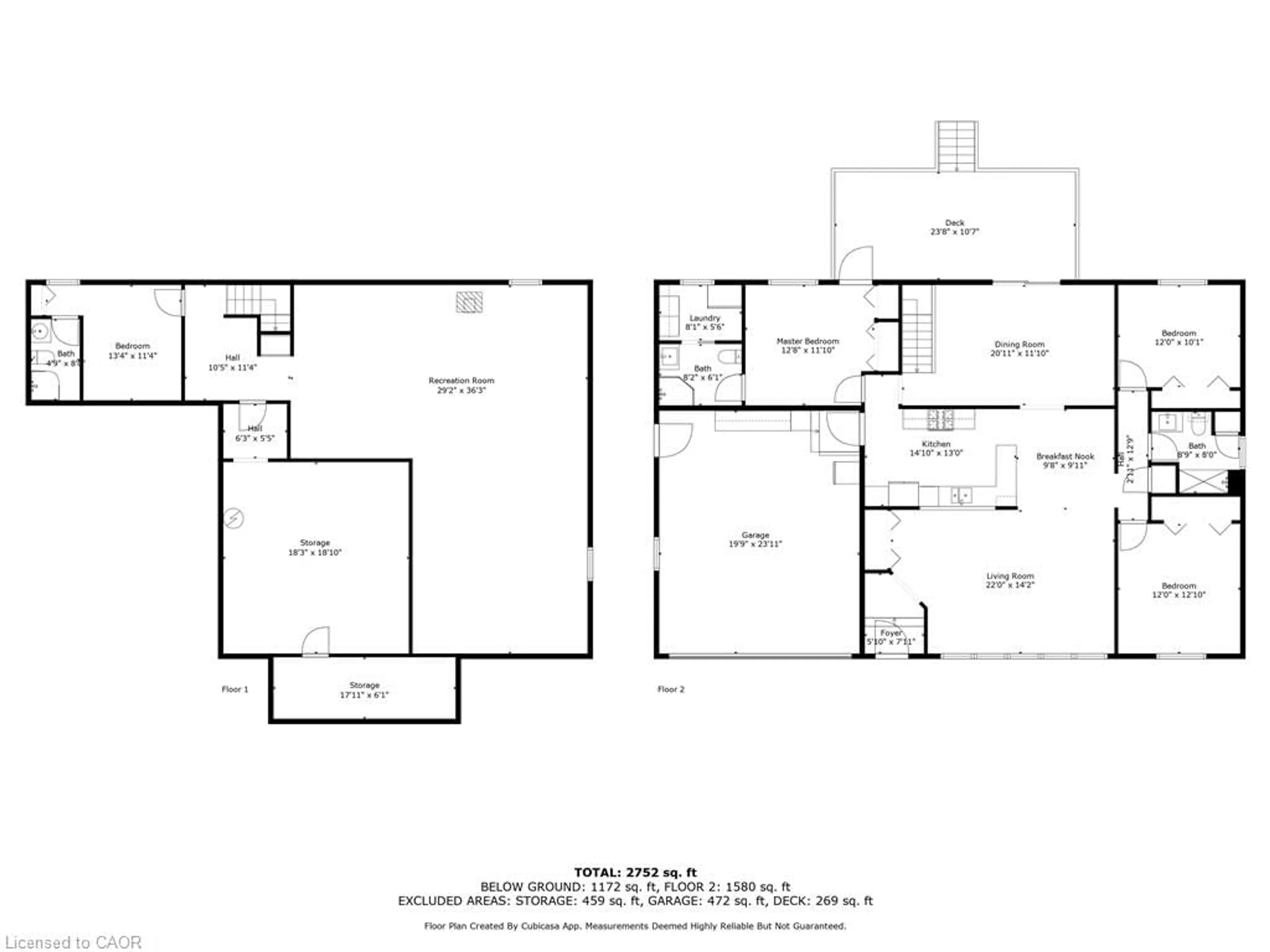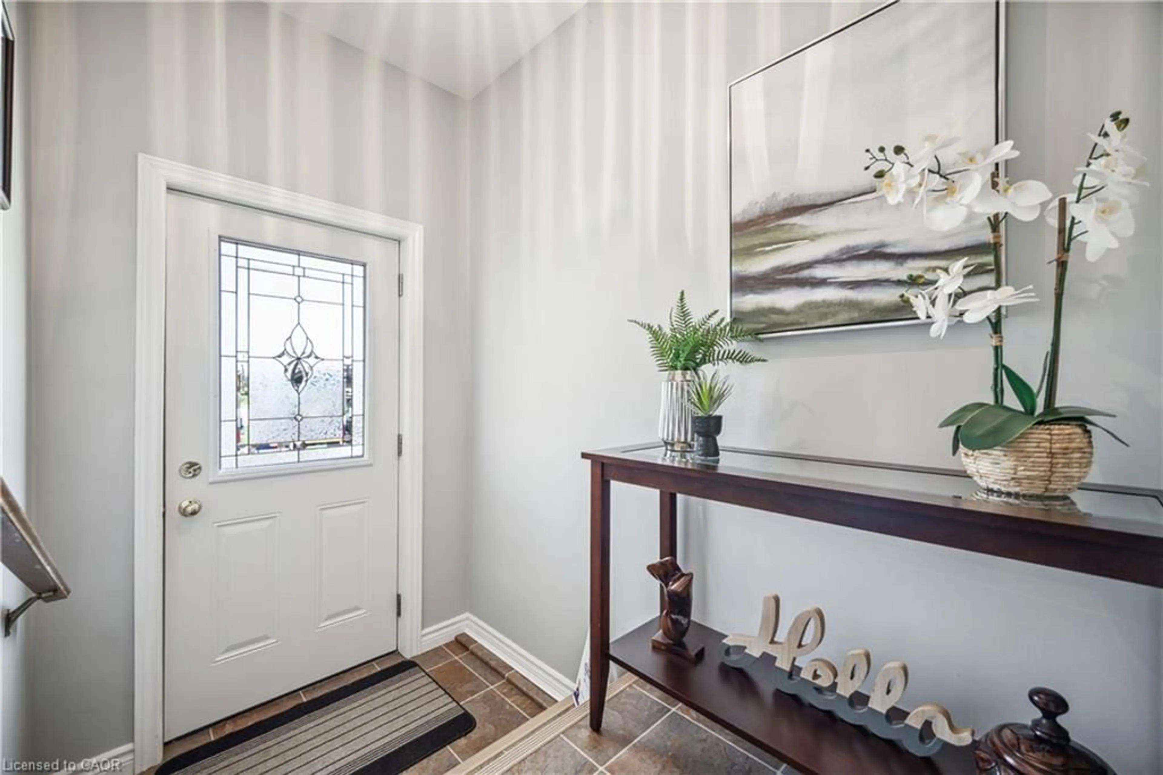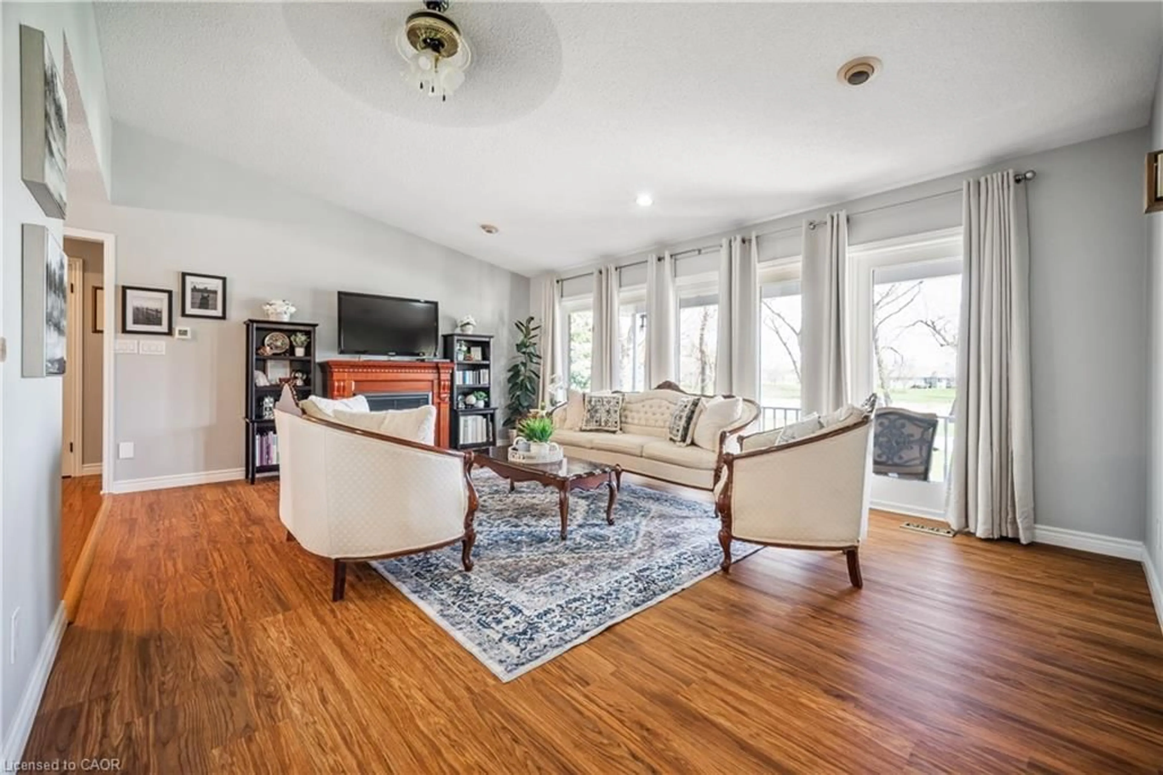664 Maple St, Brussels, Ontario N0G 1H0
Contact us about this property
Highlights
Estimated valueThis is the price Wahi expects this property to sell for.
The calculation is powered by our Instant Home Value Estimate, which uses current market and property price trends to estimate your home’s value with a 90% accuracy rate.Not available
Price/Sqft$247/sqft
Monthly cost
Open Calculator
Description
Welcome to 664 Maple Street, a beautifully updated 3+1 bedroom, 3-bathroom bungalow offering 2,752 sq. ft. of modern, move-in ready living space on a rare waterfront lot in the heart of Brussels. With your front yard leading directly to the Maitland River, this home delivers the perfect blend of natural beauty, privacy, and contemporary comfort. Inside, the home features a fully renovated chef's kitchen (2022) with quartz countertops, custom cabinetry, tile backsplash, new flooring, designer lighting, and brand-new stainless steel appliances. The open-concept layout creates an ideal flow for entertaining and everyday living.The main level continues to impress with fresh paint and two updated bathrooms, including a spa-style main bath with new vanity, fixtures, flooring, and a beautifully redone shower. Every major appliance - fridge, gas range, washer, and dryer - has been newly replaced, and additional upgrades include a new garage door opener, owned hot water tank, and owned water softener. The lower level offers exceptional added space with a 4th bedroom, cozy gas fireplace, expansive rec room, pool table, and shuffleboard court - perfect for gatherings and family fun. Outdoors, enjoy a double lot with a large 10' x 24' deck, oversized garden shed, fire pit, and generous green space ideal for relaxation or recreation. With direct river access and ample parking, the property supports both an active and peaceful lifestyle. Recently reduced and boasting over $75K in recent renovations, this exceptional waterfront bungalow is a rare opportunity. Don't miss your chance to own a beautifully updated home in a truly stunning setting.
Property Details
Interior
Features
Main Floor
Living Room
6.71 x 4.32Dining Room
6.38 x 3.61Kitchen
4.52 x 3.96Dinette
2.95 x 3.02Exterior
Features
Parking
Garage spaces 2
Garage type -
Other parking spaces 6
Total parking spaces 8
Property History
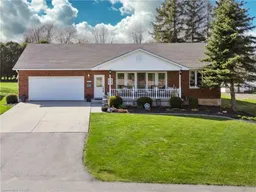 46
46