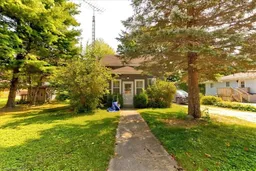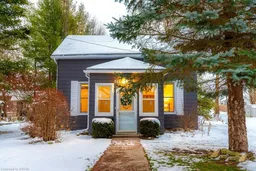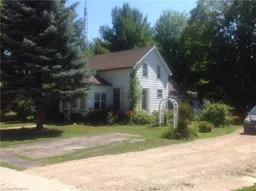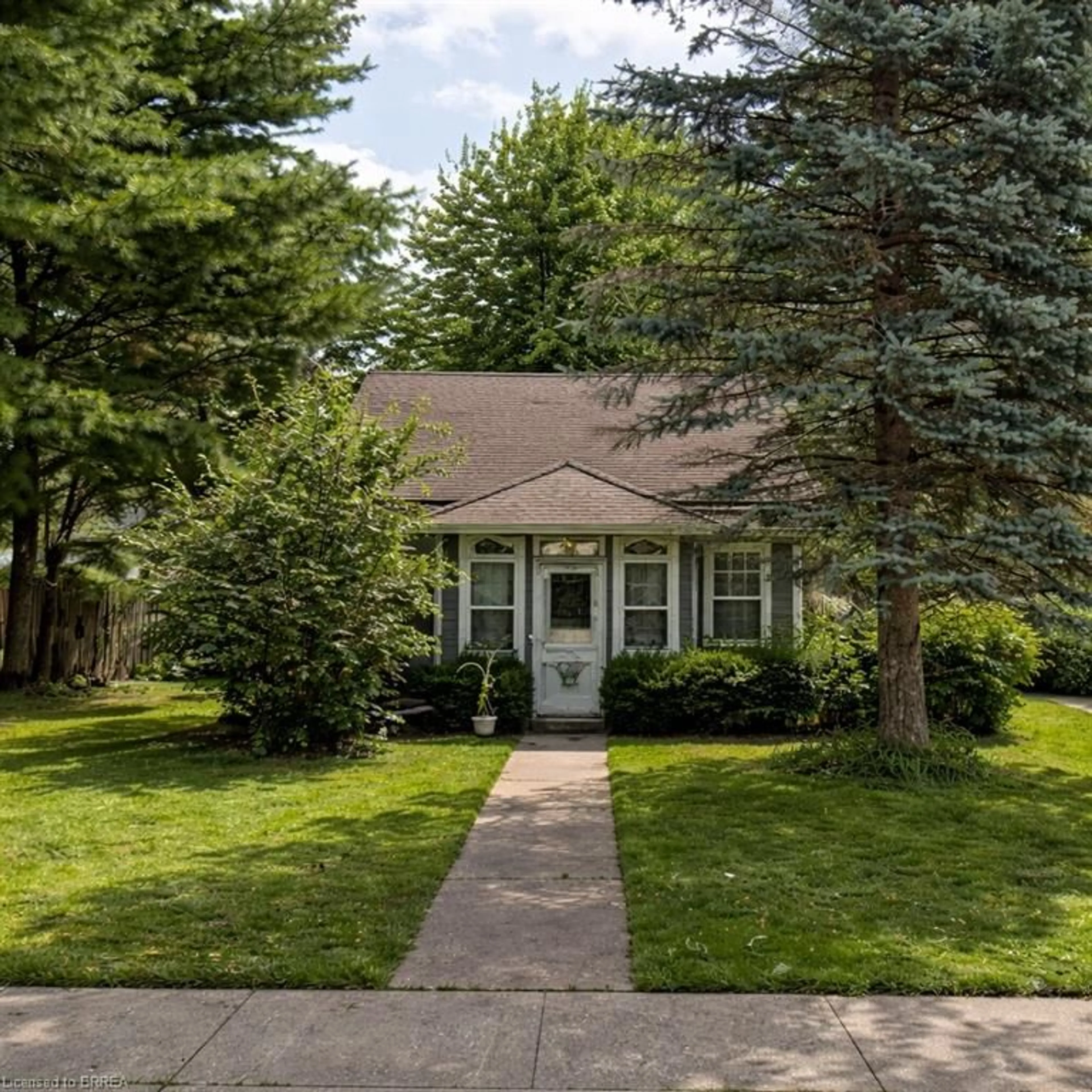Contact us about this property
Highlights
Estimated valueThis is the price Wahi expects this property to sell for.
The calculation is powered by our Instant Home Value Estimate, which uses current market and property price trends to estimate your home’s value with a 90% accuracy rate.Not available
Price/Sqft$264/sqft
Monthly cost
Open Calculator
Description
Experience small-town living at its best in this inviting Brussels home, thoughtfully designed for comfort and everyday convenience. The main floor features a bright eat-in kitchen and a cozy living room - ideal spaces for gathering and everyday living. You'll also find the convenience of main-floor laundry, a spacious primary bedroom, and a 4-piece bathroom all on the main level. Upstairs, two additional bedrooms and a 3-piece bathroom provide excellent space for children, guests, or a home office. Patio doors off the kitchen lead to a generous backyard - perfect for kids, pets, or summer entertaining. Situated on a 66.5' x 132' lot on a quiet side street, this property is within walking distance to the ball park, conservation area, and uptown shops. A wonderful opportunity to enjoy the charm of small-town living with amenities close by.
Property Details
Interior
Features
Main Floor
Bathroom
2.01 x 3.994-Piece
Kitchen
4.80 x 1.60Dining Room
3.45 x 1.70Living Room
5.46 x 4.44Exterior
Features
Parking
Garage spaces -
Garage type -
Total parking spaces 3
Property History
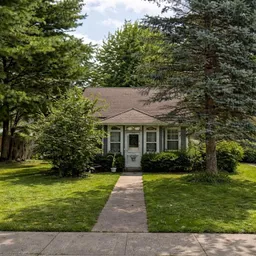 1
1