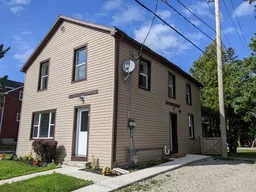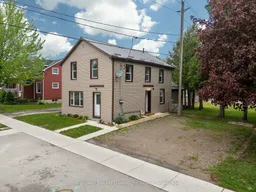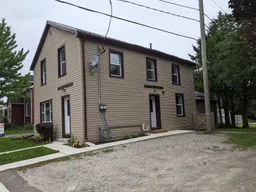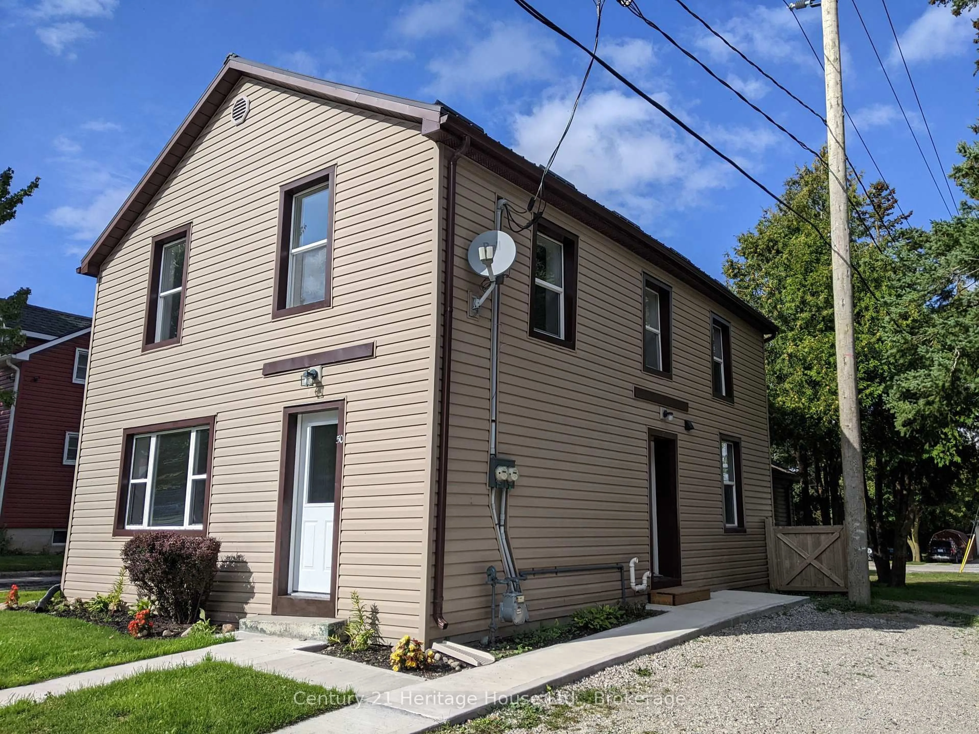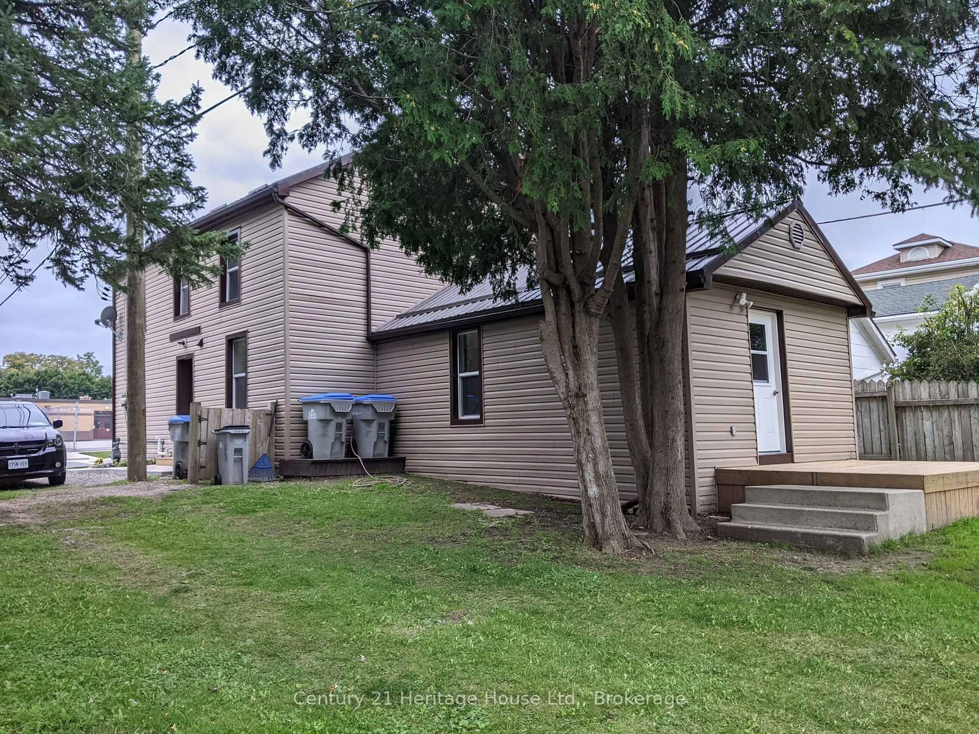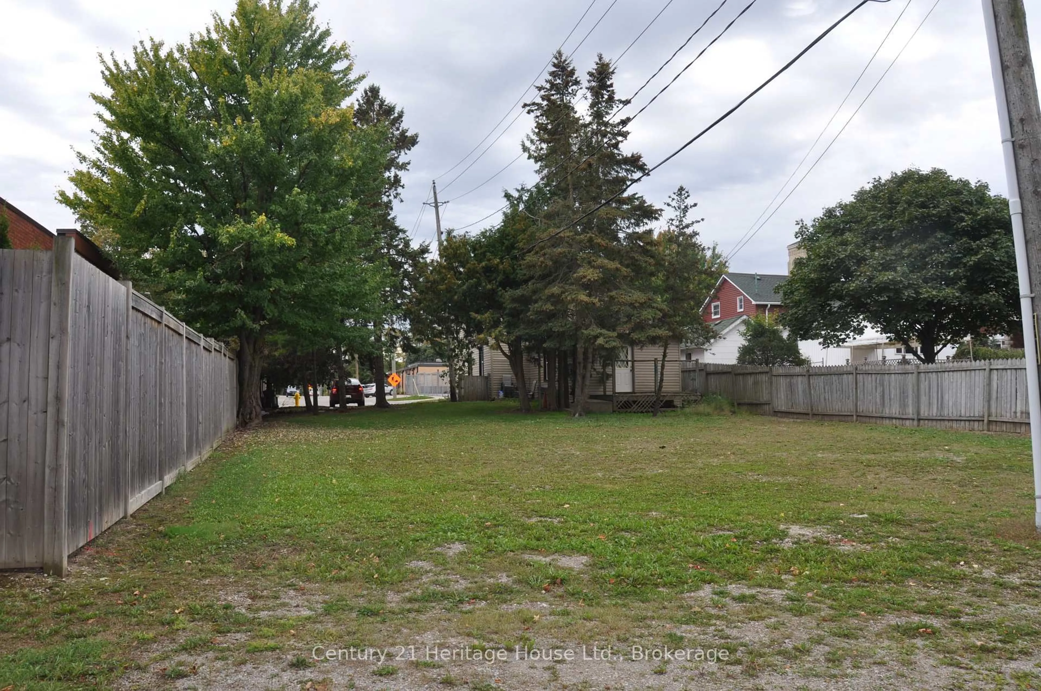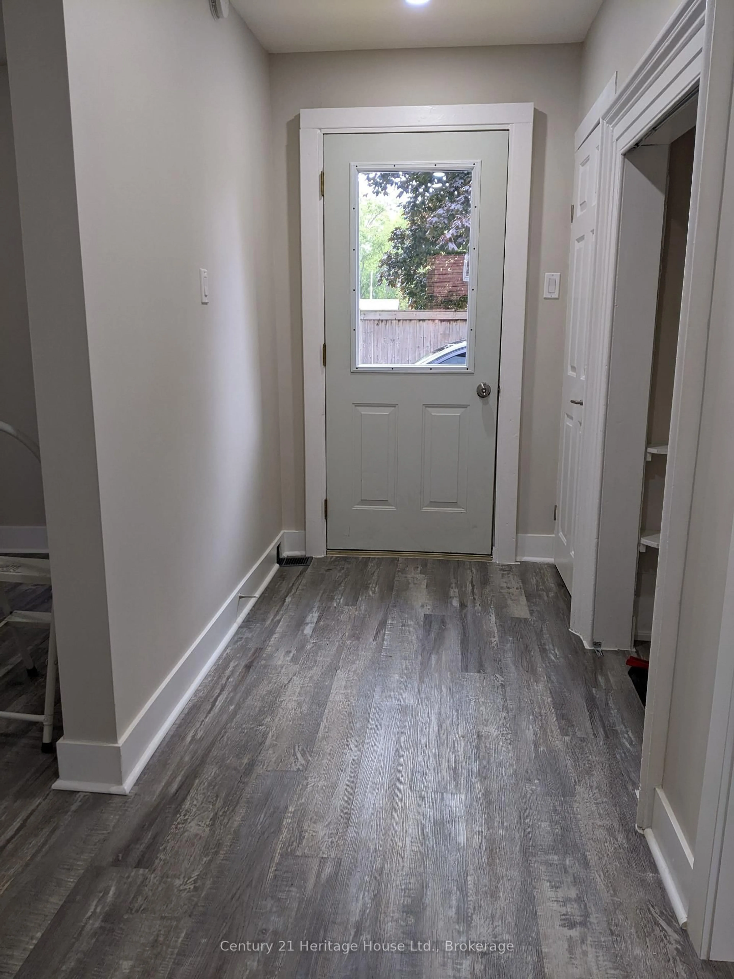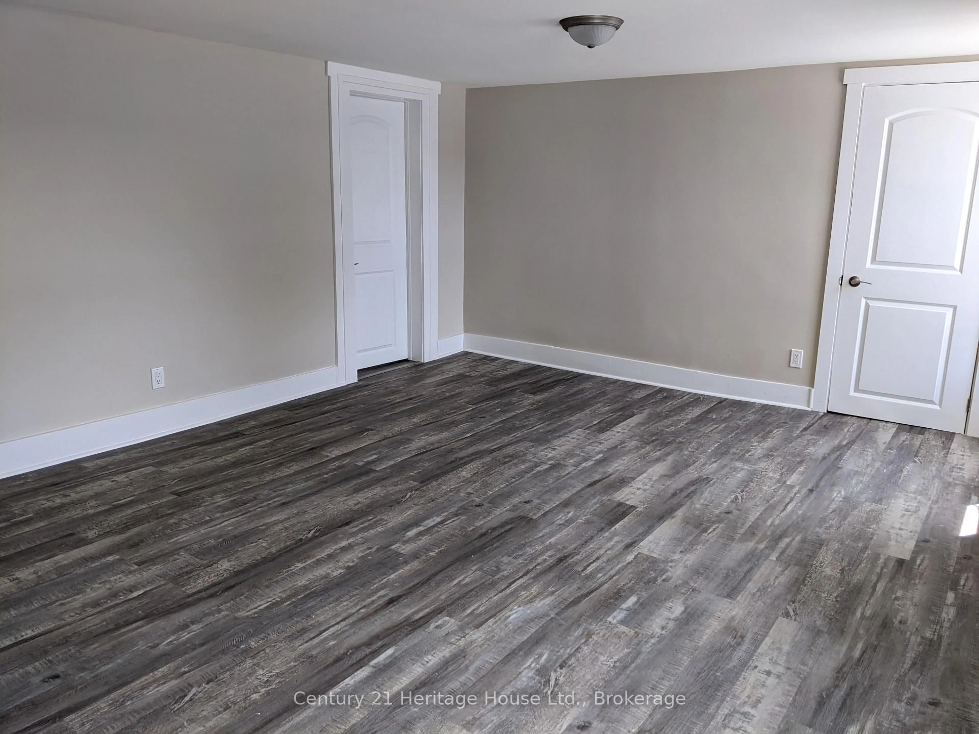50 Goderich St, Huron East, Ontario N0K 1W0
Contact us about this property
Highlights
Estimated valueThis is the price Wahi expects this property to sell for.
The calculation is powered by our Instant Home Value Estimate, which uses current market and property price trends to estimate your home’s value with a 90% accuracy rate.Not available
Price/Sqft$318/sqft
Monthly cost
Open Calculator
Description
Endless uses. Duplex, single family or commercial. Property goes from street to street. Large treed yard, fenced on 2 sides. Home has 2 units completely done over. Unit on main level has 2 bedrooms. The large bedroom has a walk-in lighted closet. Double living room with outside door to deck. Unit has had complete makeover, including new kitchen cupboards, drywall in most, new flooring throughout, painted throughout, plus upgraded bathroom. 2nd floor unit done the same as well. Steel roof 2019, exterior upgraded with insulation, wrapped and sided, windows, doors, soffit, fascia, eavestrough and downspouts. Insulation blown in and basement sprayed. Excellent starting or retirement. Live in half, rent the other half out to help pay mortgage and utilities. Listing agent owns property. Property being sold "as is" and gives no representation on warranties of any kind.
Property Details
Interior
Features
Main Floor
Kitchen
3.81 x 3.96Laminate / Double Sink / carpet free
Living
7.16 x 4.26Laminate / Walk-Out / Finished
Primary
3.96 x 4.11Laminate / W/I Closet / Finished
Br
2.59 x 2.59Laminate / Closet / Finished
Exterior
Features
Parking
Garage spaces -
Garage type -
Total parking spaces 8
Property History
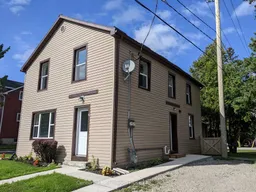 12
12