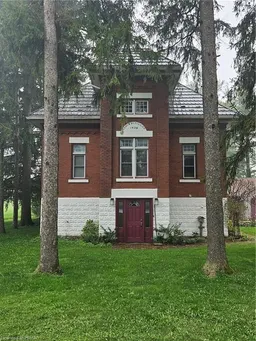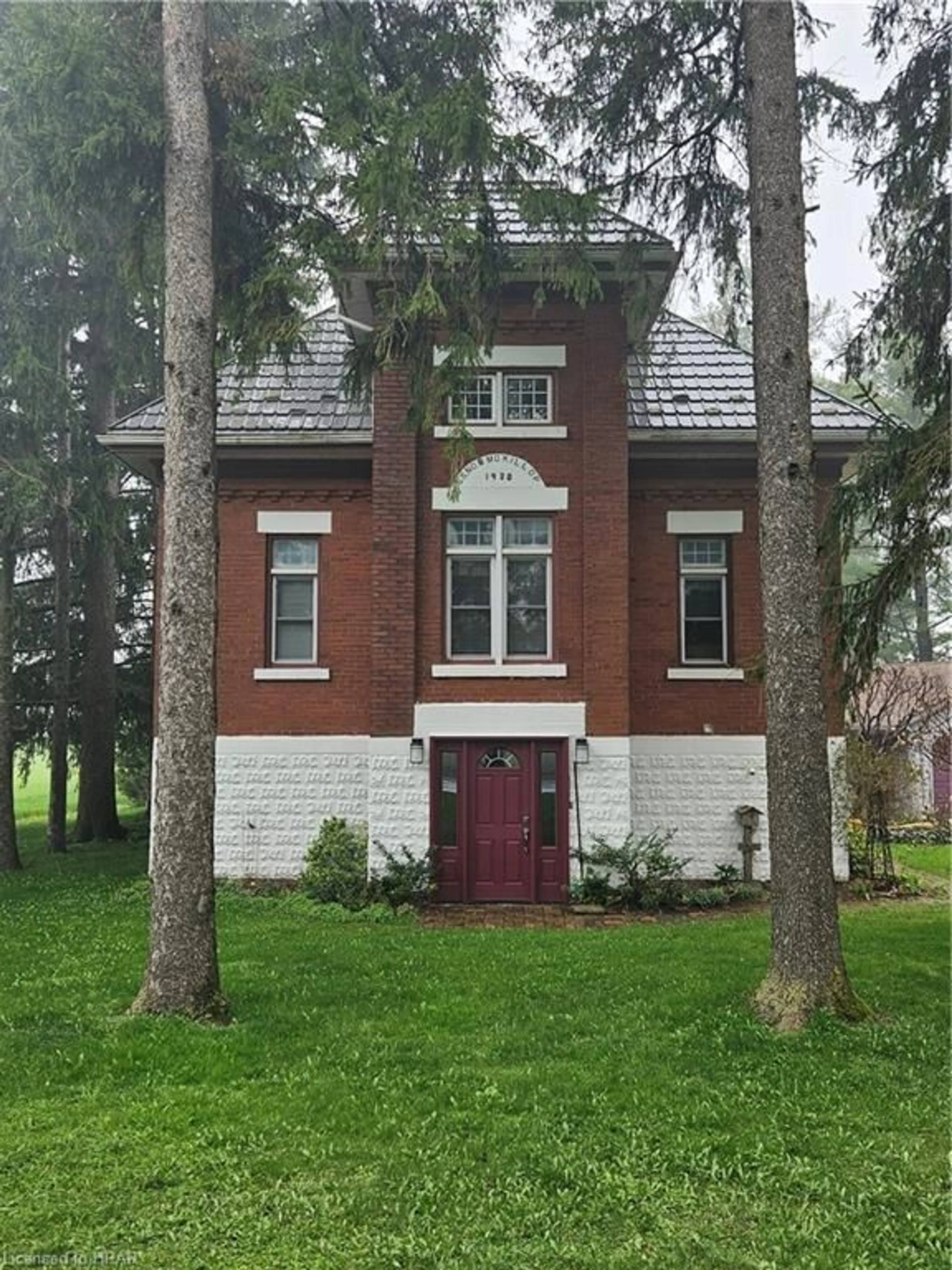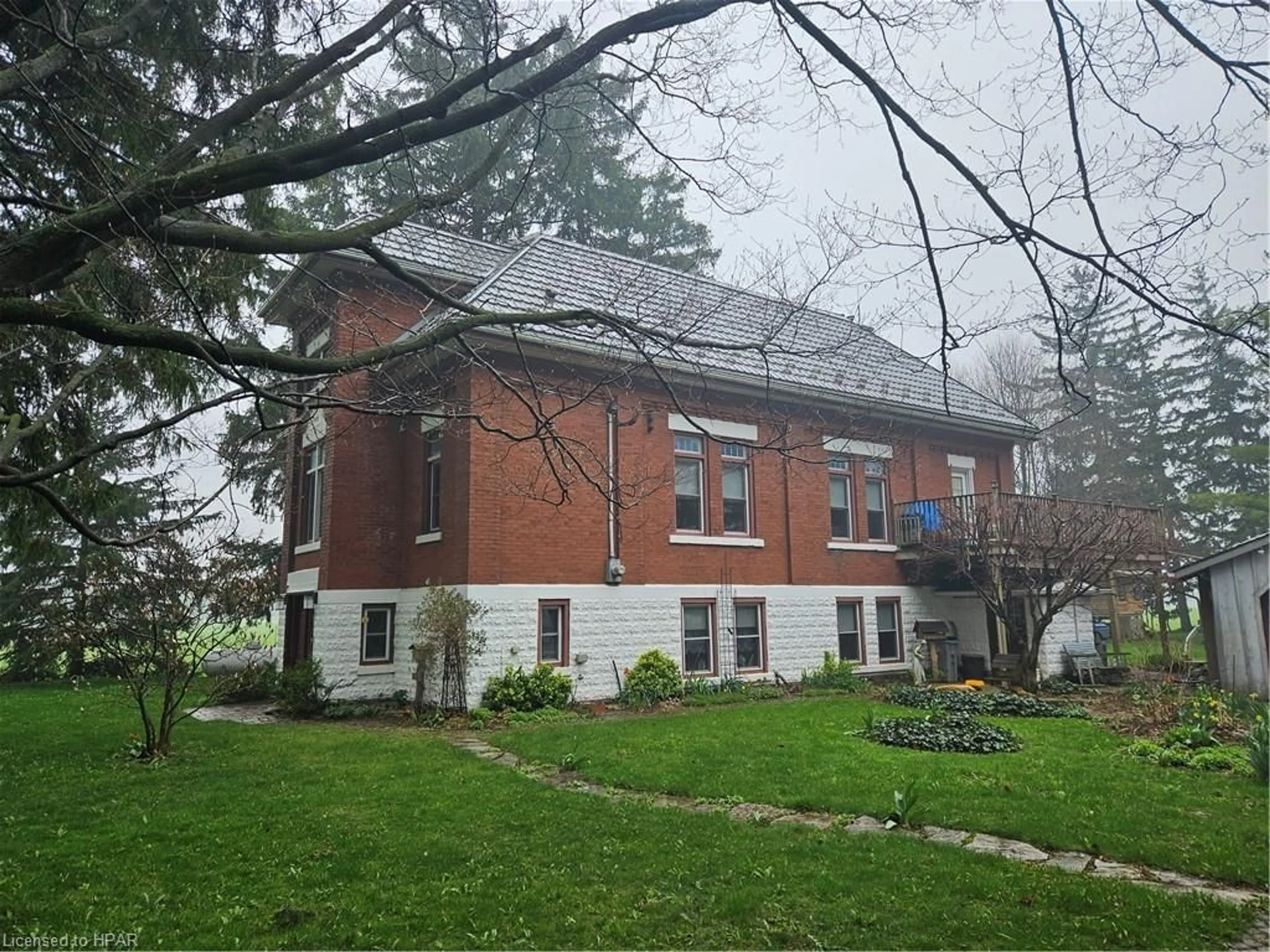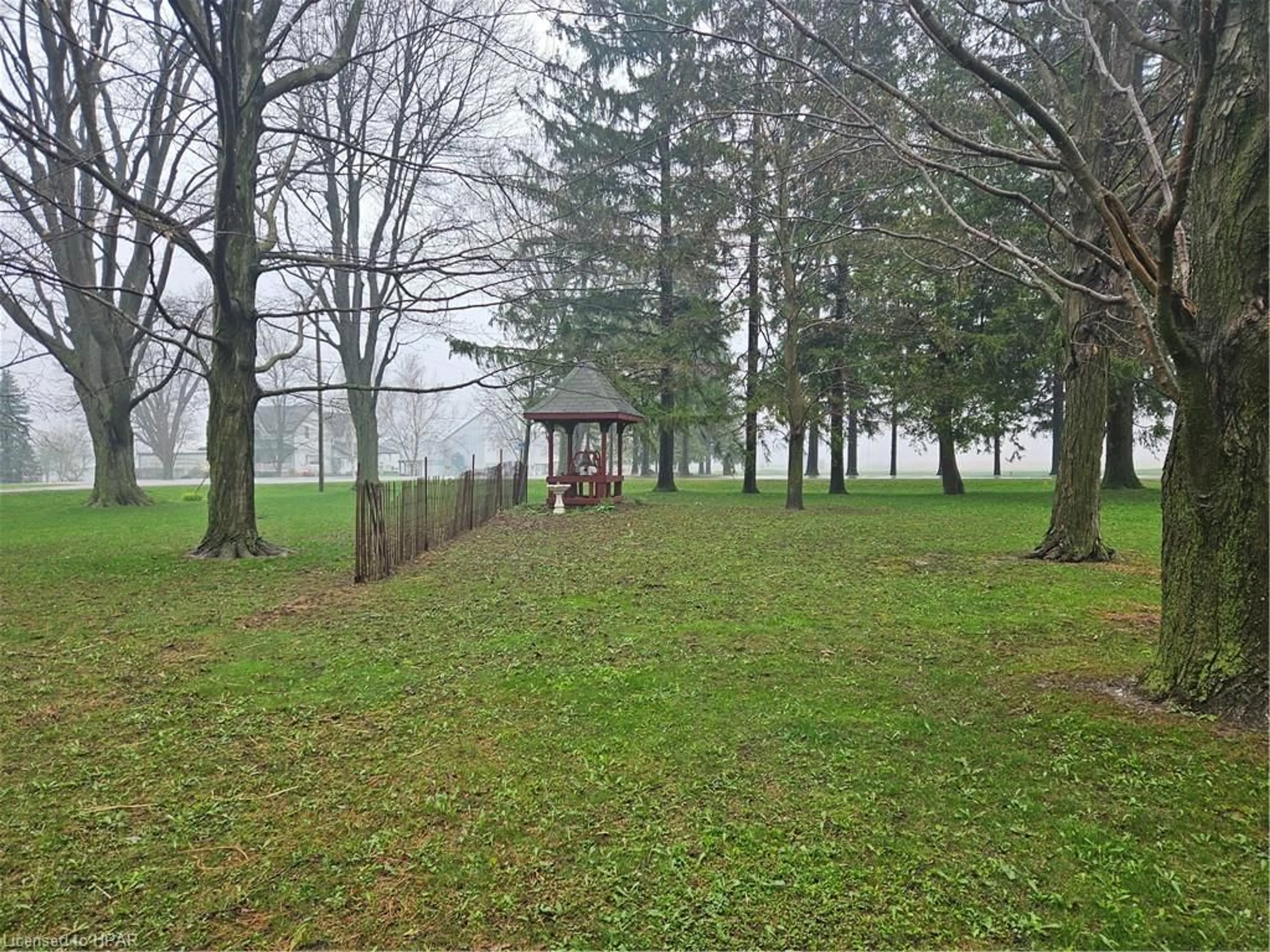44411 Sawmill Rd, McKillop Township, Ontario N0K 1Z0
Contact us about this property
Highlights
Estimated ValueThis is the price Wahi expects this property to sell for.
The calculation is powered by our Instant Home Value Estimate, which uses current market and property price trends to estimate your home’s value with a 90% accuracy rate.$651,000*
Price/Sqft$286/sqft
Days On Market88 days
Est. Mortgage$3,388/mth
Tax Amount (2023)$3,018/yr
Description
Quiet 1 acre corner lot with a Century old Double brick school house. This 3 bedroom 2 bathroom home still has some of its original woodwork and gleaming hardwood Livingroom floor. kitchen with eat-in area. There is 3 wooden storage sheds and a 25ft by 24ft 2 car garage on the property. The smart meter for hydro has an back-up generator attachment on it. A small water feature pond, mature trees and the original school bell are just some of this homes wonderful features 200 Amp panel box, 140ft drilled well well pump replaced in 2011, water pressure tank replaced in 2015, steel roof replaced in 2011 (lifetime coloured steel) water heater 2012, front and deck door replaced in 2023 and many more upgrades over the years it truly is a Beautiful property
Property Details
Interior
Features
Main Floor
Dining Room
2.57 x 3.66Great Room
12.50 x 8.23cathedral ceiling(s) / coffered ceiling(s) / hardwood floor
Kitchen
2.74 x 2.44Bathroom
1.52 x 1.522-Piece
Exterior
Features
Parking
Garage spaces 2
Garage type -
Other parking spaces 3
Total parking spaces 5
Property History
 38
38




