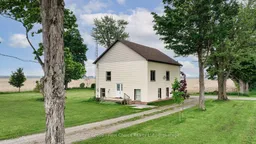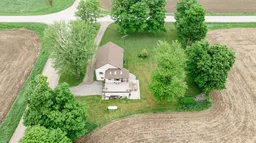Looking for something a little different? This one of a kind home is a converted schoolhouse that's full of character and country charm. With 2 bedrooms, 2 bathrooms and a big open kitchen, dining and living room, there is plenty of space to relax and entertain. The 3 season sun room is the perfect spot to enjoy your morning coffee while taking in the peaceful views of surrounding farmers' fields. The attached double car garage adds convenience and lots of storage for vehicles, tools or toys. The basement has loads of potential- finish it off for extra living space, a rec room, or just enjoy the storage space. Outside, you'll love the large deck with steps down to a concrete patio. The home has low maintenance vinyl siding, vinyl windows, insulated and blown in insulation in the attic, forced air heat with central air plus owned gas hot water heater and water softener. You'll love the central location: about an hour to London or Kitchener, and only 30 mins to Stratford or Goderich. Country living with city conveniences close by.
Inclusions: Fridge, Stove, Dishwasher, Microwave, Water Heater, Water Softener, Garage Door Opener





