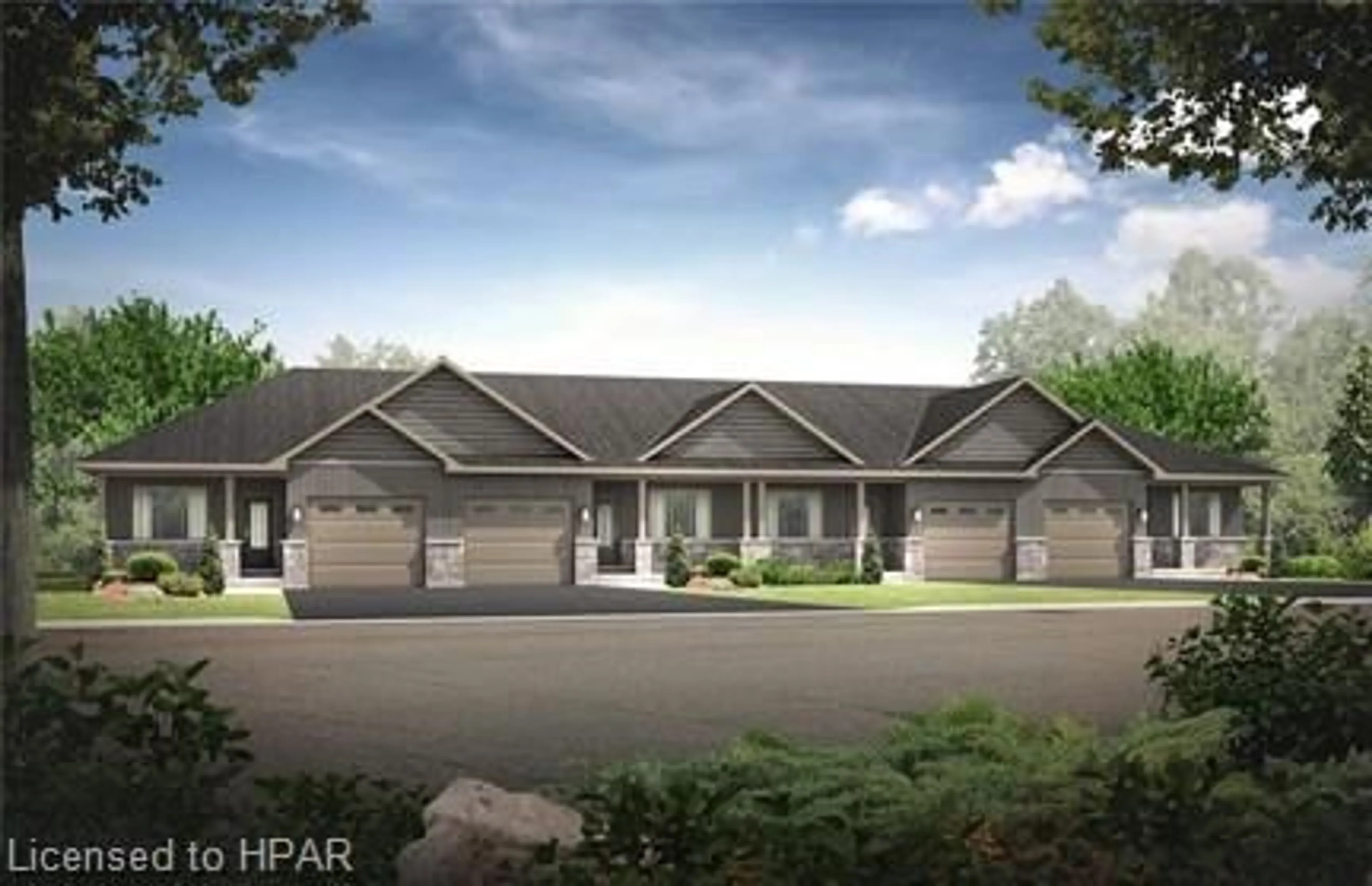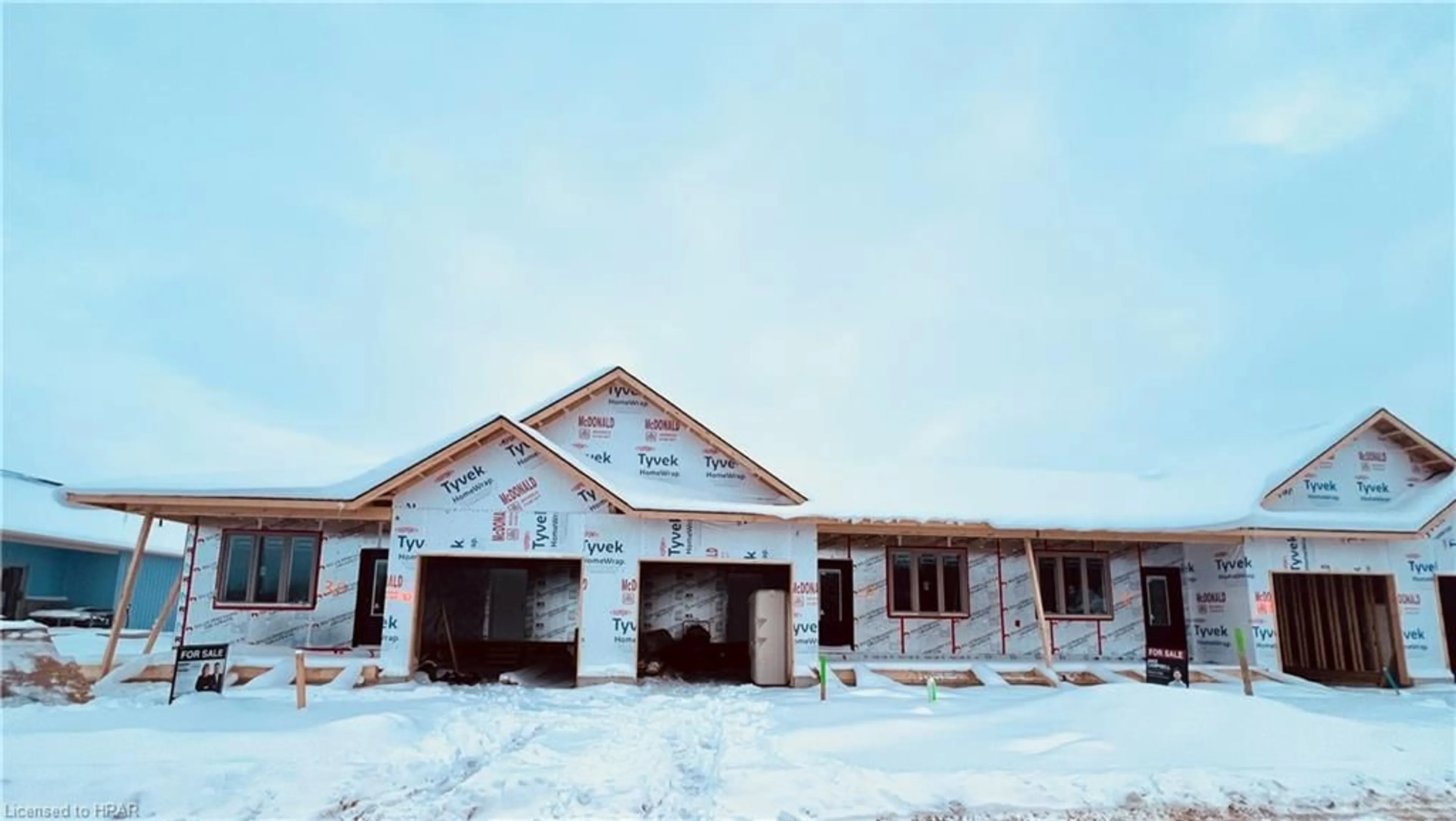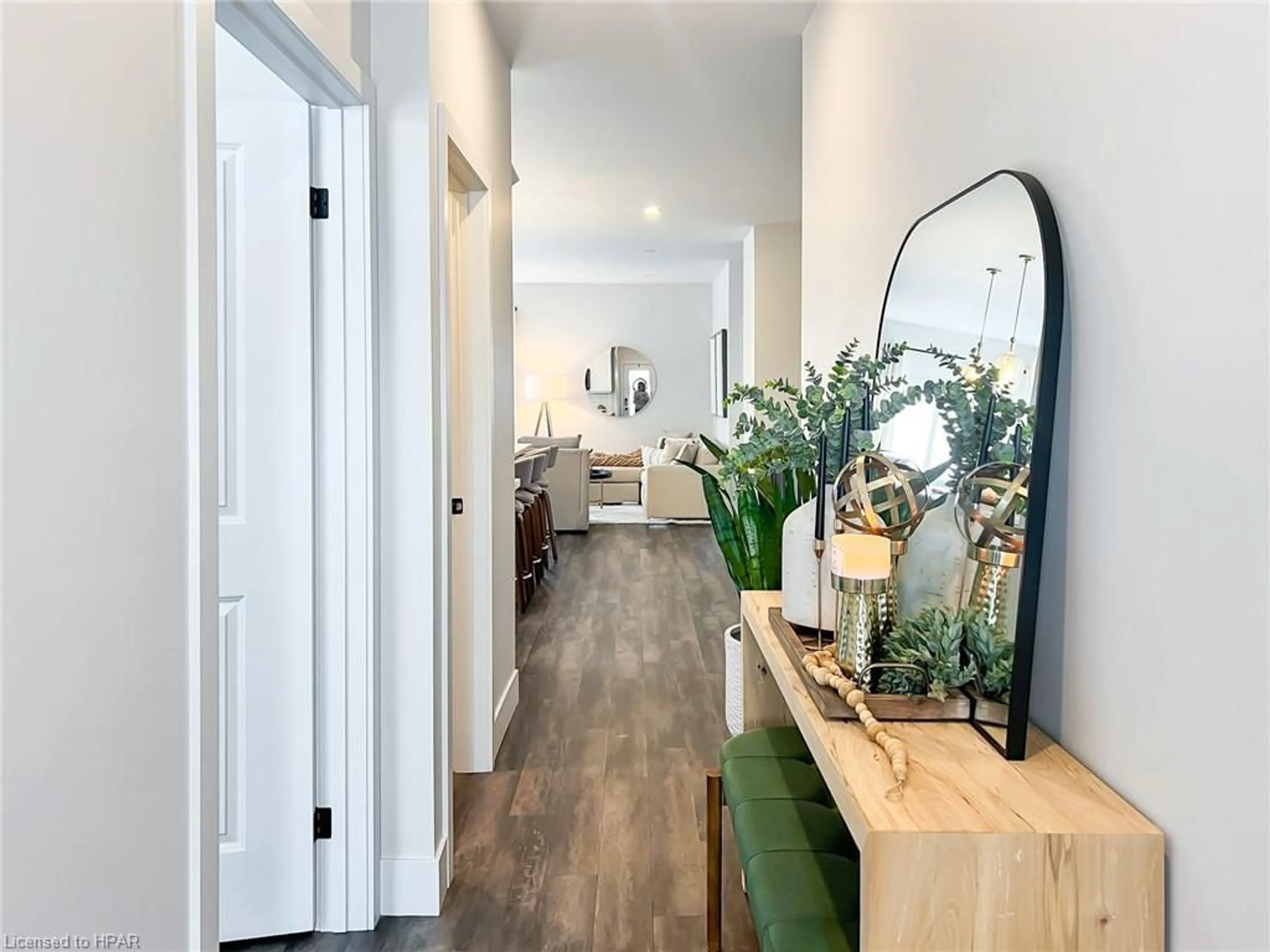28 Silver Creek Rd, Seaforth, Ontario N0K 1W0
Contact us about this property
Highlights
Estimated ValueThis is the price Wahi expects this property to sell for.
The calculation is powered by our Instant Home Value Estimate, which uses current market and property price trends to estimate your home’s value with a 90% accuracy rate.$486,000*
Price/Sqft$428/sqft
Days On Market140 days
Est. Mortgage$2,272/mth
Maintenance fees$83/mth
Tax Amount (2023)-
Description
Now Selling the next phase at Silver Creek Estates! Discover the perfect blend of practical design and modern living at Silver Creek Estates. This exceptional 38 unit development offers spacious homes with 1,235 square feet of living space, catering to homeowners of every age. This 2 bdrm, 1.5 bath home features an open concept main floor with custom designed kitchen with an island, quartz countertops, and a walk-in pantry. The primary bedroom with an oversized ensuite bath and walk-in closet, main floor laundry, and not shortage of closet space. Embrace relaxation on your covered front porch or rear patio. The lower level features an unfinished basement with a roughed-in bath, allowing you the opportunity to tailor the space to your unique preferences. Situated in a great neighborhood, This development offers a prime location conveniently located near the hospital and the downtown core. You'll have the freedom to choose your finishes, making this home truly personalized to your taste and style. Experience the ease of maintenance-free living with lawn maintenance included in the monthly fee. This middle unit will be ready for occupancy in early Spring of 2024, Don't miss your chance to secure a home in a very desirable subdivision. Contact us now to reserve your spot and embark on a lifetime of comfort and convenience.
Property Details
Interior
Features
Main Floor
Living Room
4.88 x 4.88Laundry
1.65 x 2.13Bedroom
3.66 x 3.66Bathroom
2-Piece
Exterior
Features
Parking
Garage spaces 1
Garage type -
Other parking spaces 1
Total parking spaces 2
Property History
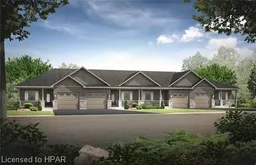 23
23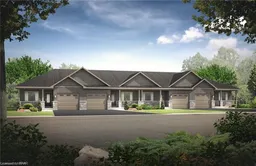 1
1
