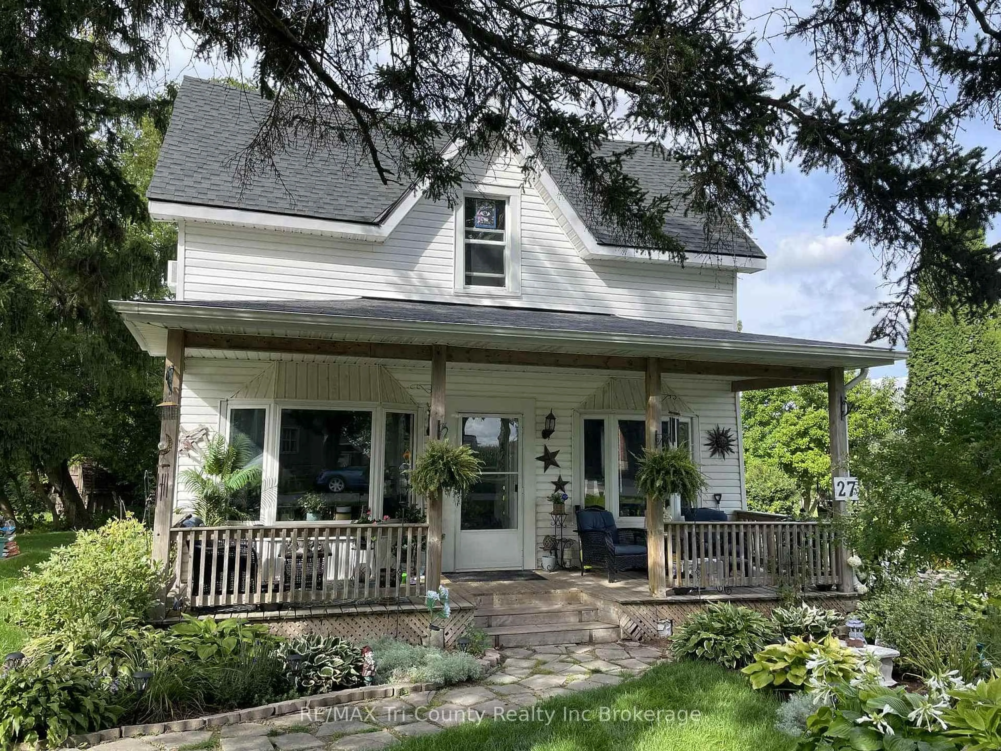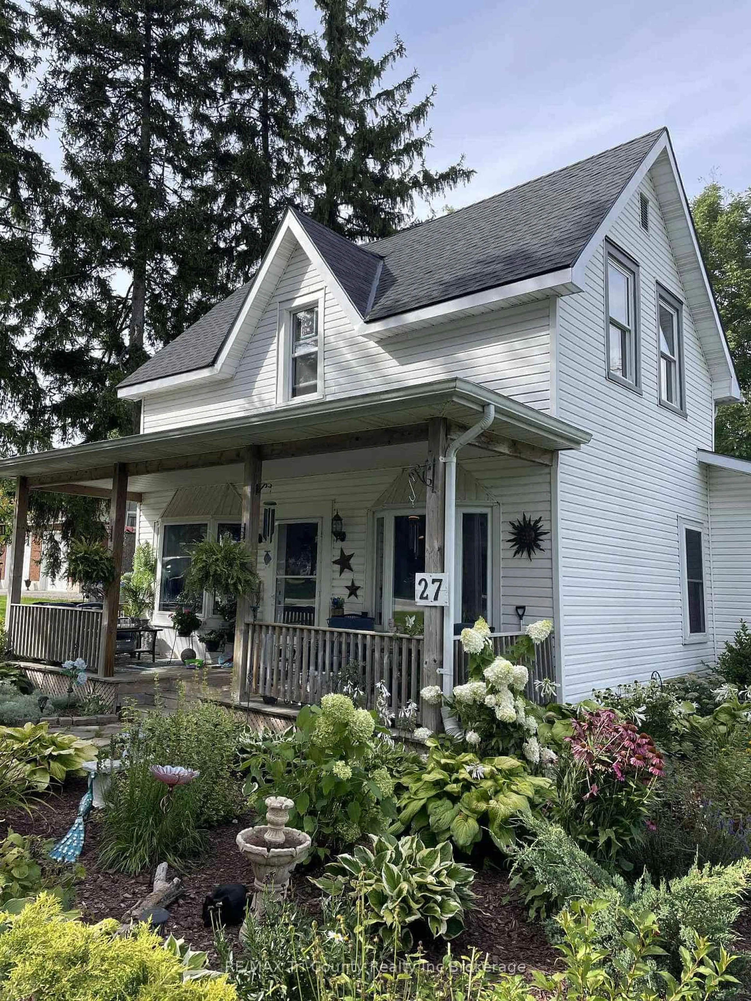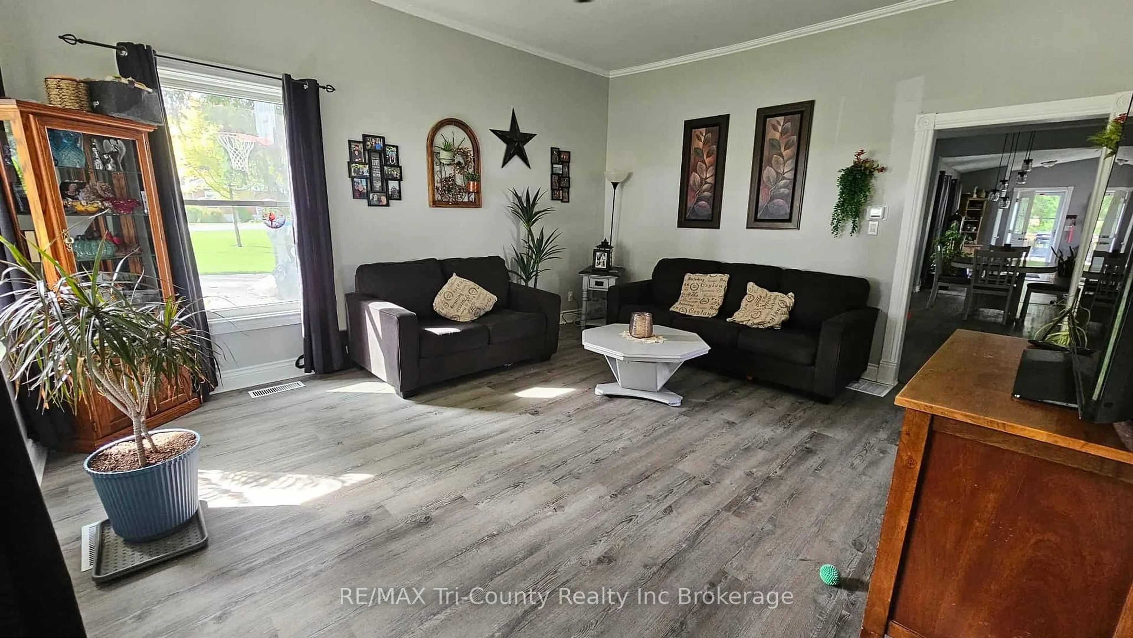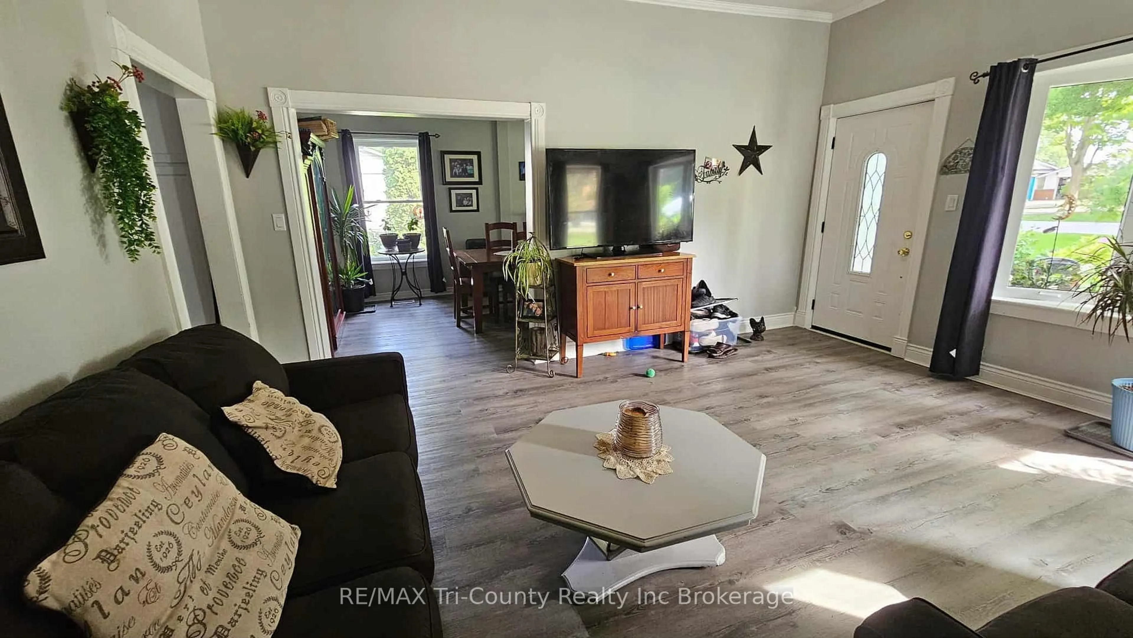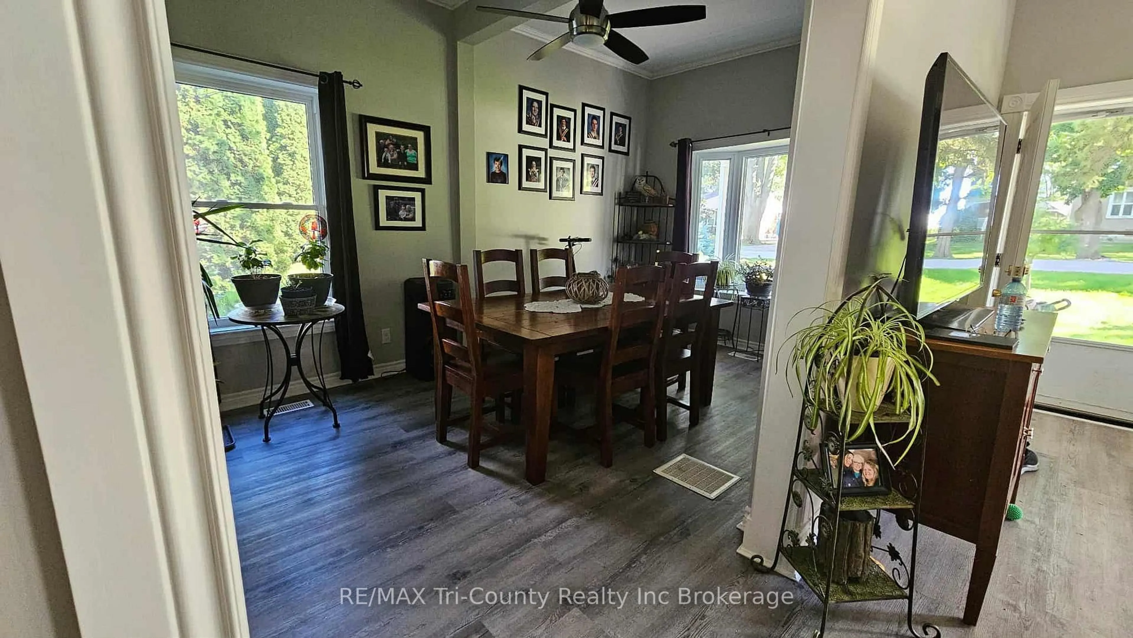27 Harpurhey Rd, Huron East, Ontario N0K 1W0
Contact us about this property
Highlights
Estimated valueThis is the price Wahi expects this property to sell for.
The calculation is powered by our Instant Home Value Estimate, which uses current market and property price trends to estimate your home’s value with a 90% accuracy rate.Not available
Price/Sqft$312/sqft
Monthly cost
Open Calculator
Description
Welcome to 27 Harpurhey Rd! Located on a deep, beautifully landscaped 1/2-acre lot, this fully updated/renovated century home is a must see. Past the double wide poured concrete driveway (2021) and beyond the full width front porch, you'll step inside to 9-foot ceilings with century style crown molding. The kitchen features a large island and quartz countertops. A gas fireplace provides cozy heat to the family room with cathedral ceilings. The family room steps out back to a new 2-tiered deck, 2 garden sheds, 2 storage sheds, a fire pit, mature trees, and ample privacy in the backyard. A main level primary bedroom and main level laundry provide convenience and security for those planning ahead for their golden years. The stairwell to the 2nd level was reconfigured to add kitchen space. Recent updates in 2022 include: furnace, A/C, water treatment system, water softener, attic insulation, basement insulation, air exchanger, and hot water on demand. Many windows and exterior doors replaced in 2019. Come settle into this well maintained home on a lovely country road! Note: Water Well Record, Ecoflo Septic System Info & Maintainence Records, Water Treatment System Info, Furnace Info, and ElectroAir Air Cleaner Manual available upon serious inquiries.
Property Details
Interior
Features
Main Floor
Dining
4.67 x 2.97Family
7.32 x 6.1Gas Fireplace / Cathedral Ceiling
Bathroom
0.0 x 0.03 Pc Bath
Primary
4.67 x 3.56Exterior
Features
Parking
Garage spaces -
Garage type -
Total parking spaces 6
Property History
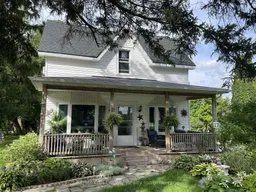 27
27
