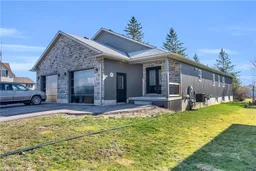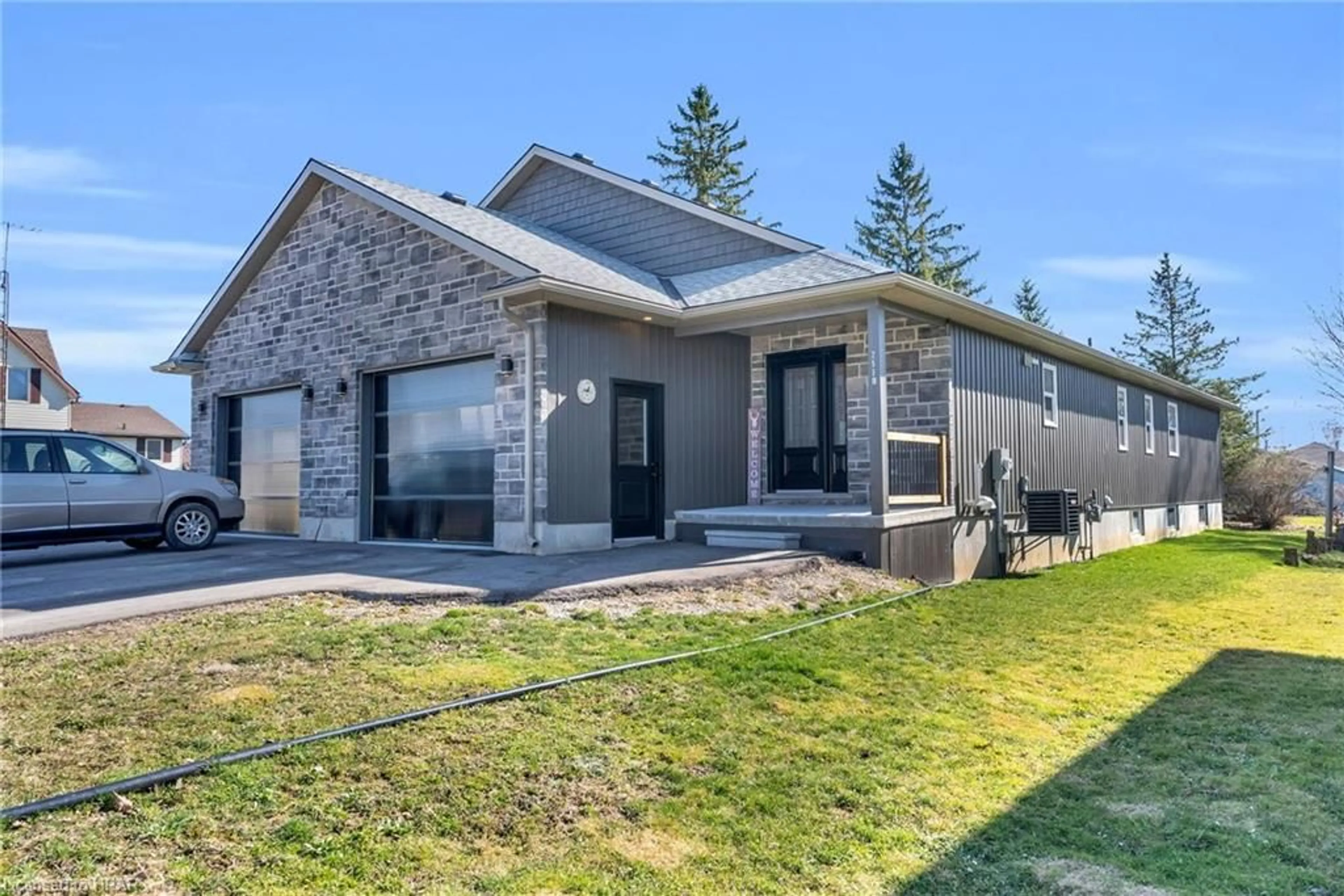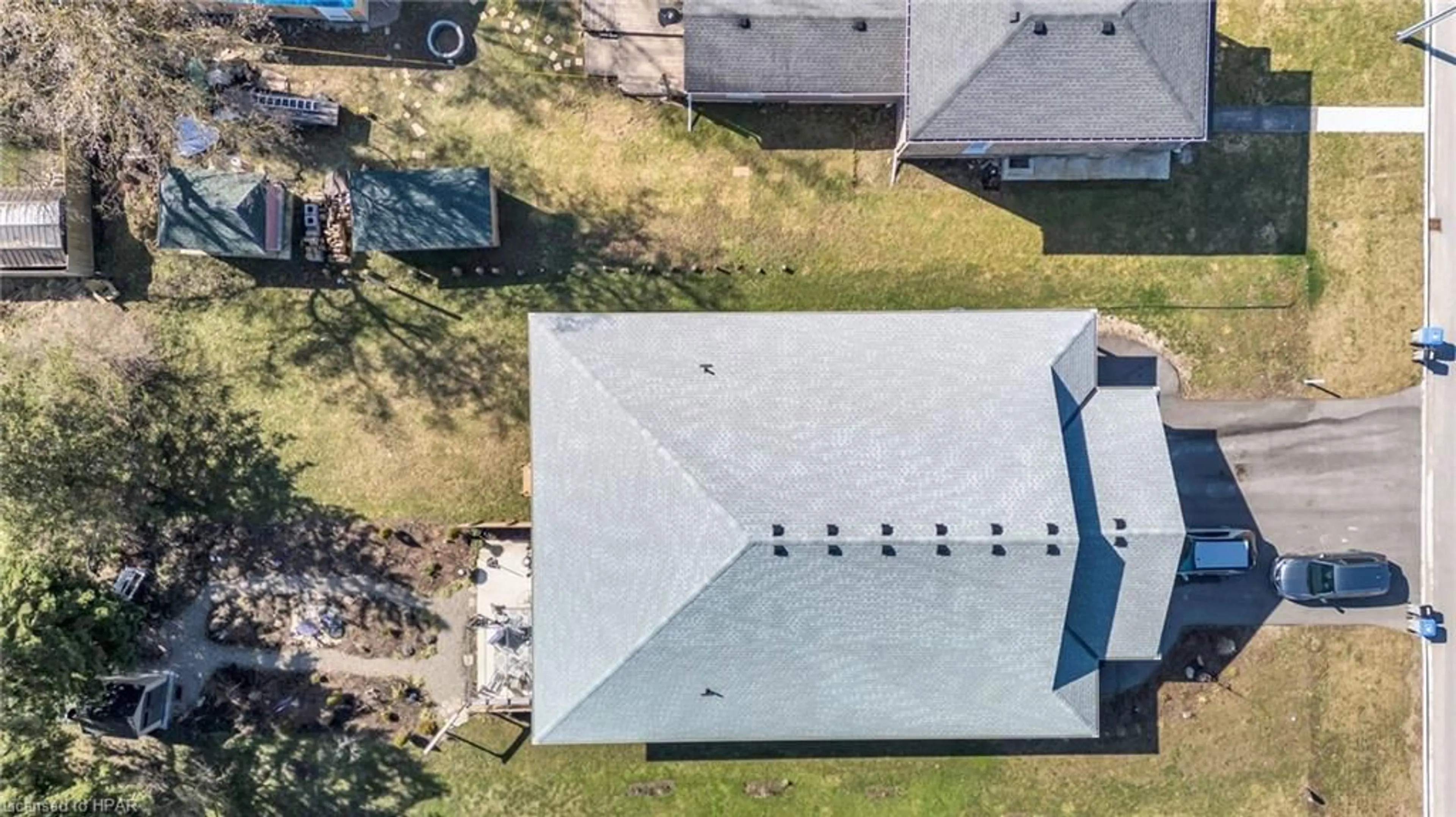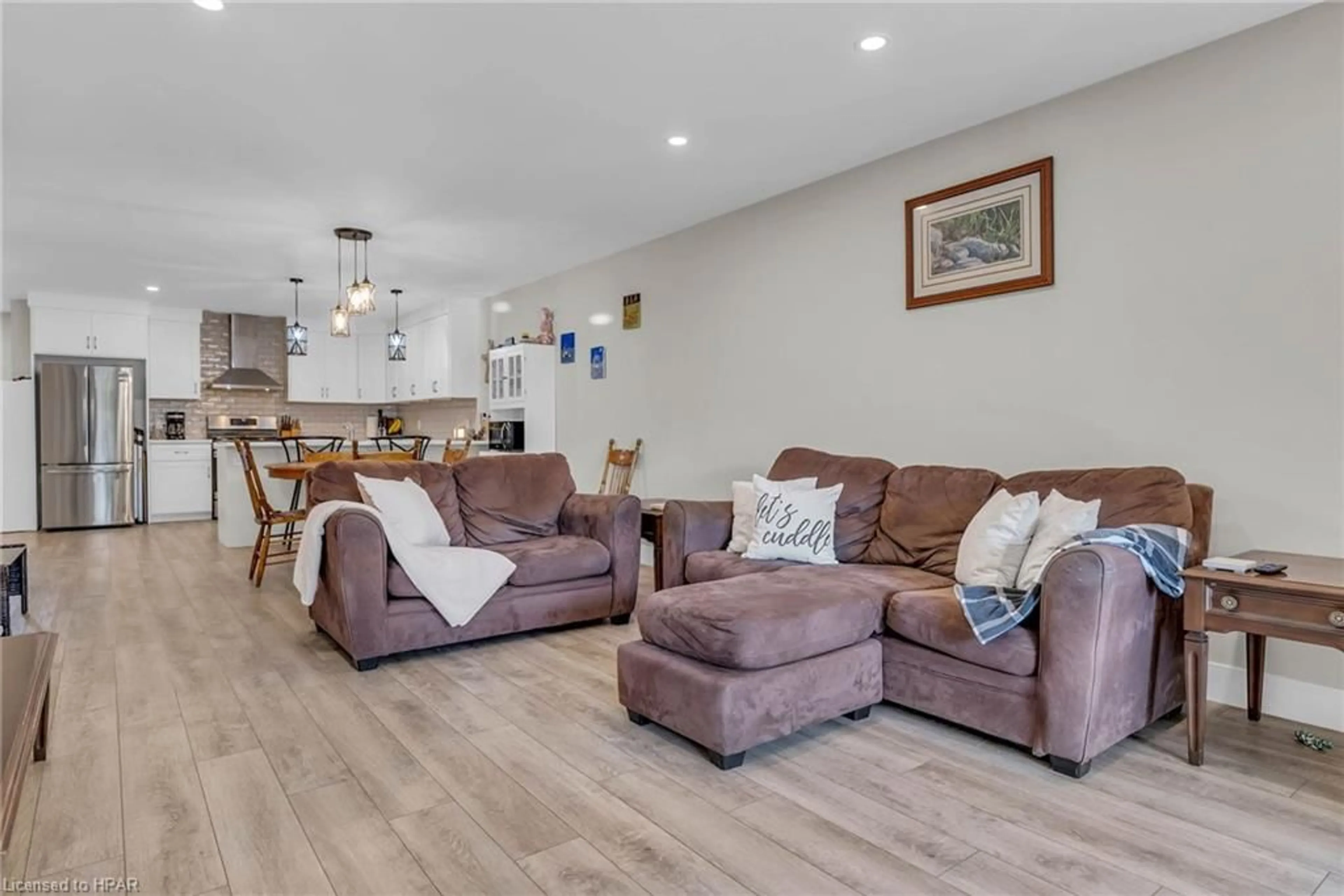253 Princess St #B, Brussels, Ontario N0G 1H0
Contact us about this property
Highlights
Estimated ValueThis is the price Wahi expects this property to sell for.
The calculation is powered by our Instant Home Value Estimate, which uses current market and property price trends to estimate your home’s value with a 90% accuracy rate.$508,000*
Price/Sqft$375/sqft
Days On Market43 days
Est. Mortgage$2,147/mth
Tax Amount (2022)-
Description
Welcome to 253 Princess St in the beautiful community of Brussels. This attractive 2 bedroom, 2 bath semi-detached home boasts a spacious open concept design featuring ample kitchen cabinetry and storage, is pouring with natural light and the convenience of main floor living including main floor laundry. With the Primary Suite featuring a walk-in closet and en-suite bathroom sits perfectly at the rear of the home it allows for peace and privacy. The lower level is a blank canvas to allow for additional entertainment and living space. Not to forget the attached garage which can purpose for storage and parking or the perfect man-cave. Enjoy BBQing on your covered back deck through sliding glass doors and overlooking your private backyard. Ideal for all stages of life whether you are starting out, growing your family or slowing down, enjoy the benefits of living in a 3 year new home or add it to your investment portfolio and keep the amazing tenants. Call Your REALTOR® Today To View What Could Be Your New Home, 253 Princess St, Brussels.
Property Details
Interior
Features
Main Floor
Bedroom
3.48 x 4.27Kitchen
4.14 x 6.10Living Room
4.72 x 3.91Bedroom
3.25 x 3.25Exterior
Features
Parking
Garage spaces 1
Garage type -
Other parking spaces 2
Total parking spaces 3
Property History
 26
26




