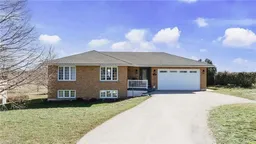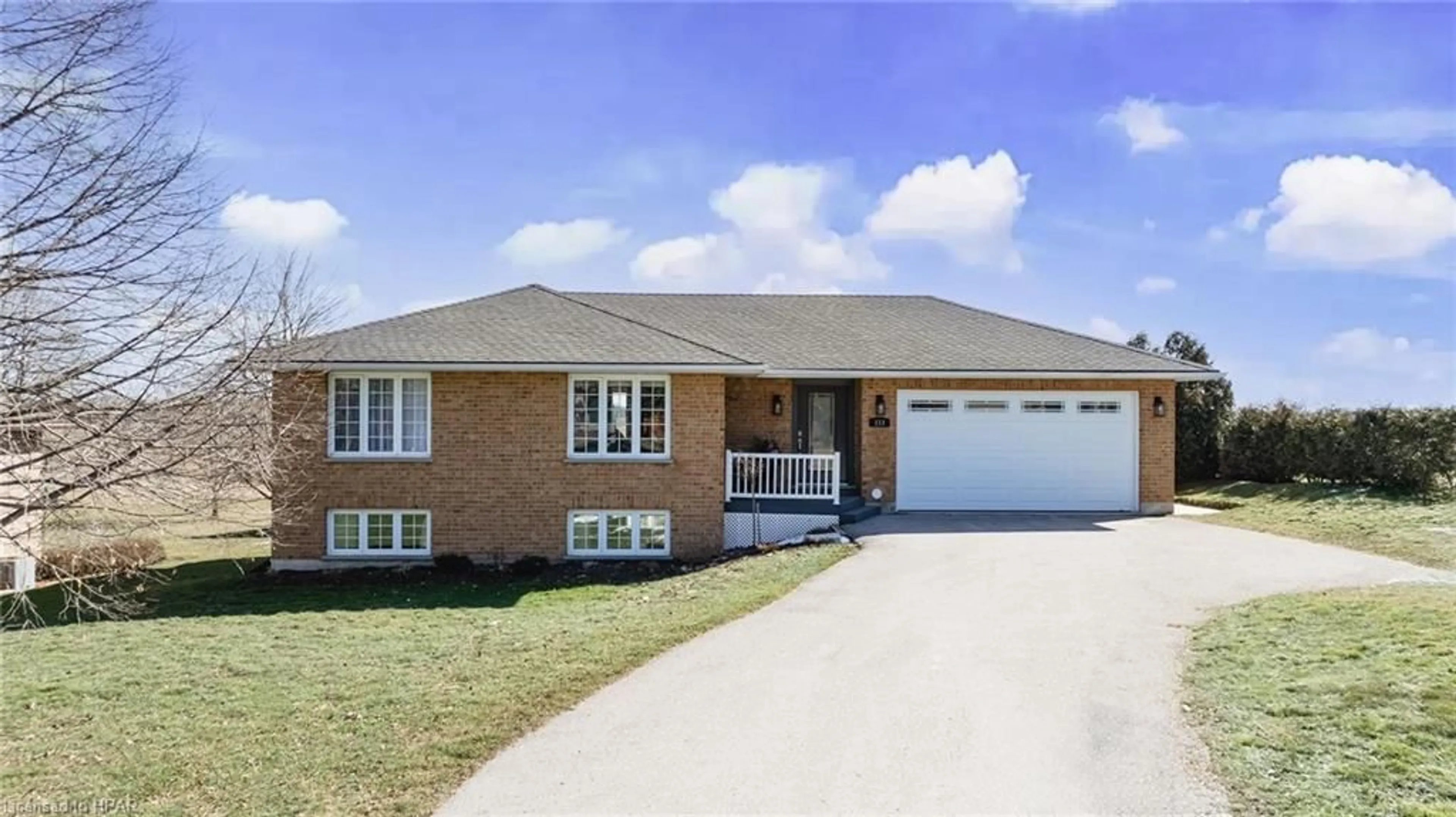113 Kippen Rd, Egmondville, Ontario N0K 1G0
Contact us about this property
Highlights
Estimated ValueThis is the price Wahi expects this property to sell for.
The calculation is powered by our Instant Home Value Estimate, which uses current market and property price trends to estimate your home’s value with a 90% accuracy rate.$699,000*
Price/Sqft$336/sqft
Days On Market63 days
Est. Mortgage$3,388/mth
Tax Amount (2024)$3,926/yr
Description
This updated solid brick bungalow, located just on the outskirts of town (Egmondville / Seaforth, ON) has plenty to offer both inside and out. 2 main floor bedrooms + den (potential for a 3rd bedroom) and separate full living space in the lower level. The home is tidy and very well kept with updates including marble kitchen countertops, hardwood flooring (main level), bathroom remodel, a/c (2018), and most lifetime windows and doors have been replaced. The home boasts views of the country side, Silvercreek Stream, sunrises and of resident eagles that have nested within view of your living room window. The lower level would be an ideal rental space or separate quarters for a family member with bedroom, kitchenette, bathroom, walk-out entrance and separate parking. The outdoor living space continues with the same panoramic views, red cedar pergola, patio for cook outs and late day shade. Two storage shed's. This is a great opportunity to own a well cared for property with country views and the potential for supplemental income.
Property Details
Interior
Features
Main Floor
Bathroom
3-Piece
Bedroom
3.43 x 4.27Family Room
3.58 x 4.70Dining Room
3.63 x 2.90Exterior
Features
Parking
Garage spaces 2
Garage type -
Other parking spaces 4
Total parking spaces 6
Property History
 41
41



