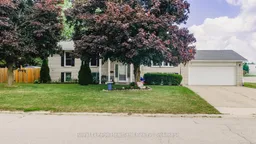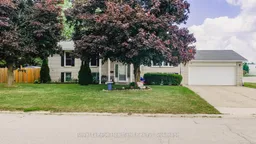Welcome to 1 Alexander Street, this raised bungalow sits on a quiet street in one of Seaforth's most desirable neighborhoods, just steps from the Community Hospital. With plenty of updates and space both inside and out, its a great fit for families or anyone looking for a move-in-ready home with room to grow. The main floor has been fully refreshed with new paint and all new flooring throughout. It offers a bright, open living space with a large living room, a separate dining area, and a functional kitchen with lots of room for meal prep and family dinners. Patio doors off the kitchen lead to a brand new back deck - the perfect spot to relax and enjoy the open views of the fields behind the home. There are three generous bedrooms on the main floor, including a primary with a renovated 3-piece ensuite. The main bathroom has also been fully updated and includes a jacuzzi tub for a bit of extra comfort. The lower level adds even more space, featuring a cozy family room with a gas fireplace, a flexible bonus room that could serve as a home office or fourth bedroom, and plenty of storage. Other highlights include a brand new furnace and air conditioner, an oversized double garage, and a detached workshop for your tools, toys, or hobbies. This well-kept home offers a great mix of updates, space, and location - don't miss your chance to see it.





