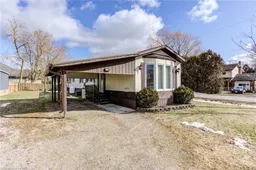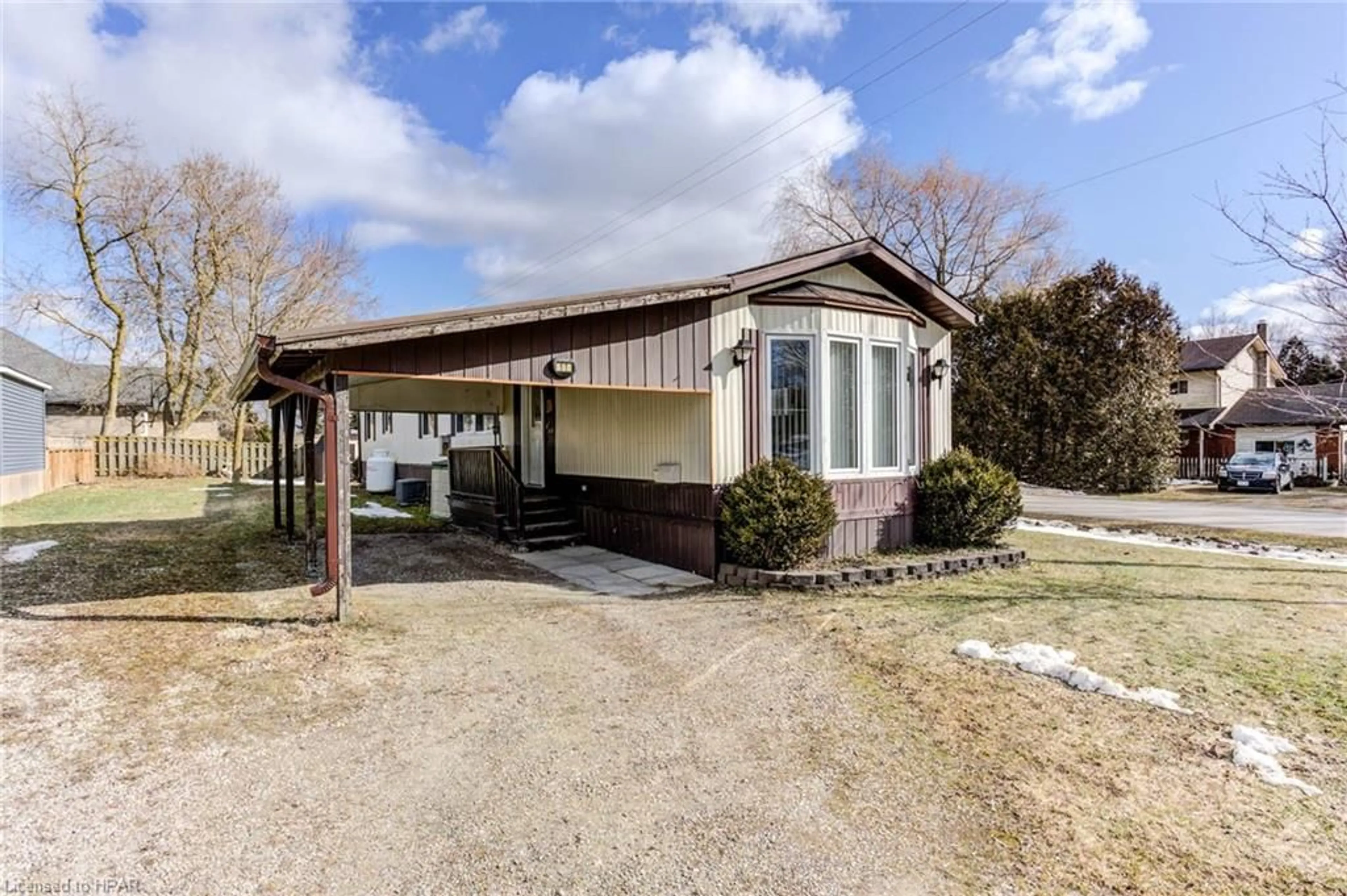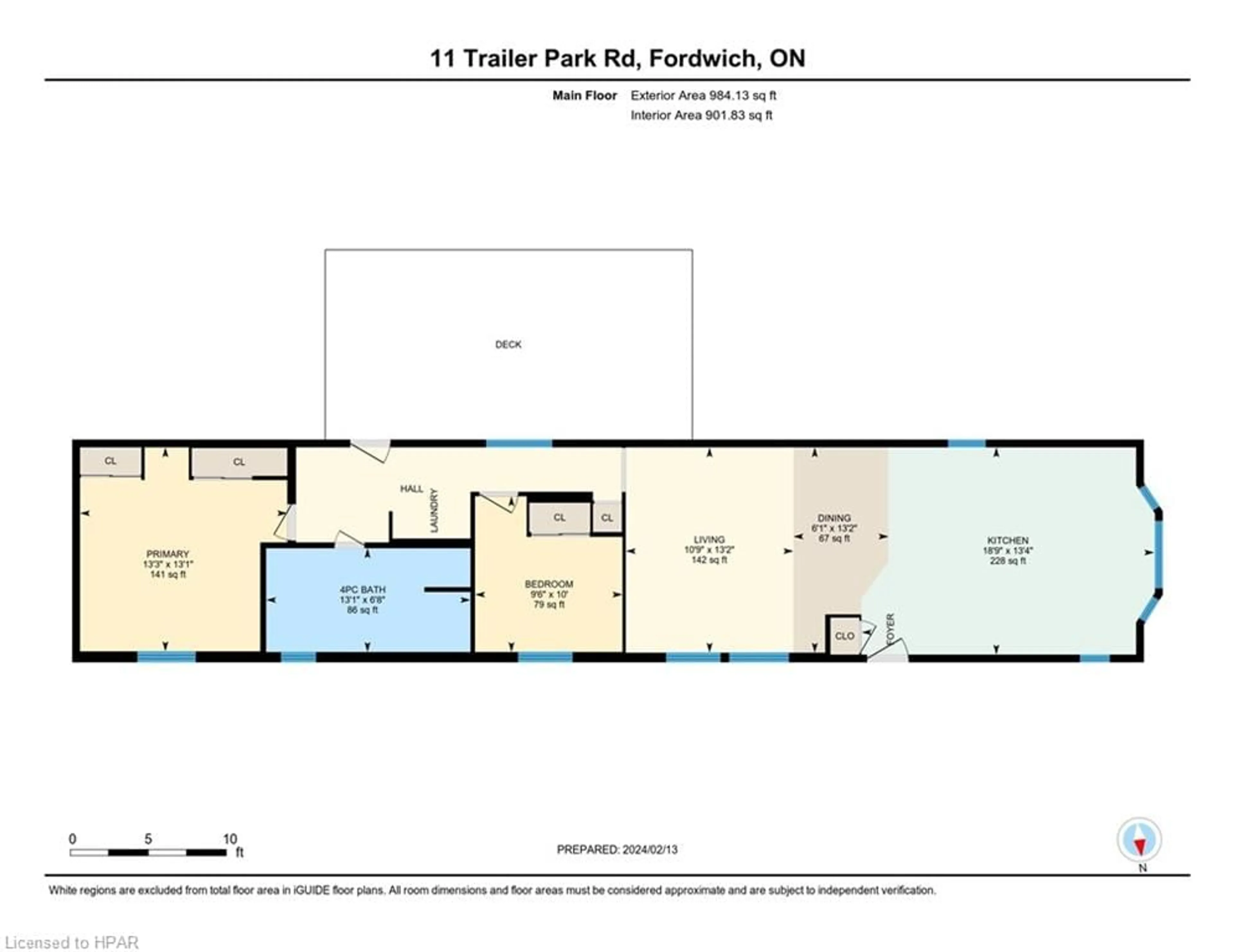3075 Mary St #11, Fordwich, Ontario N0G 1V0
Contact us about this property
Highlights
Estimated ValueThis is the price Wahi expects this property to sell for.
The calculation is powered by our Instant Home Value Estimate, which uses current market and property price trends to estimate your home’s value with a 90% accuracy rate.$185,000*
Price/Sqft$223/sqft
Days On Market80 days
Est. Mortgage$944/mth
Tax Amount (2023)$666/yr
Description
Affordable ownership! Low Monthly expenses! This is a very well maintained 2 bedroom, 1 bathroom Mobile home on a corner lot. Keep your vehicle out of the elements in the SUV-sized attached carport with room for 3 more in the driveway. Enter from the covered carport to the welcoming open concept layout. Large functional kitchen dining room combination with breakfast bar peninsula. There is an abundance of both counter space and cupboard storage with a bright big bay window providing lots of natural light . The living room is furnished with a propane stove for those chilly nights or as a secondary heat source. Down the hall you will find the 2nd bedroom and Large 4 pc Bathroom . The primary bedroom is at the rear of the home and has double closets. The laundry is in an alcove in hallway with a side door to the deck. Enjoy the sunshine on the entertaining size south facing deck or relax in the shade in the large partially fenced lot with 2 storage sheds. Fordwich is a quiet village on the Maitland river that has a great general store/LCBO, a restaurant with card lock gas pumps, a River Park and a Baseball Park both with playgrounds and pavilions. The brand new walking trail along the river and country side is only 1 block away. Less than a 20 minute drive to Listowel, Palmerston, and Wingham. Only 1 hour to Kitchener-Waterloo or Guelph, and less than 1 hour to Lake Huron beaches. Call your REALTOR® today and make your move.
Property Details
Interior
Features
Main Floor
Bedroom Primary
3.99 x 4.04Bedroom
3.05 x 2.90Kitchen
5.69 x 4.04Dining Room
1.85 x 4.01Exterior
Features
Parking
Garage spaces -
Garage type -
Total parking spaces 4
Property History
 30
30



