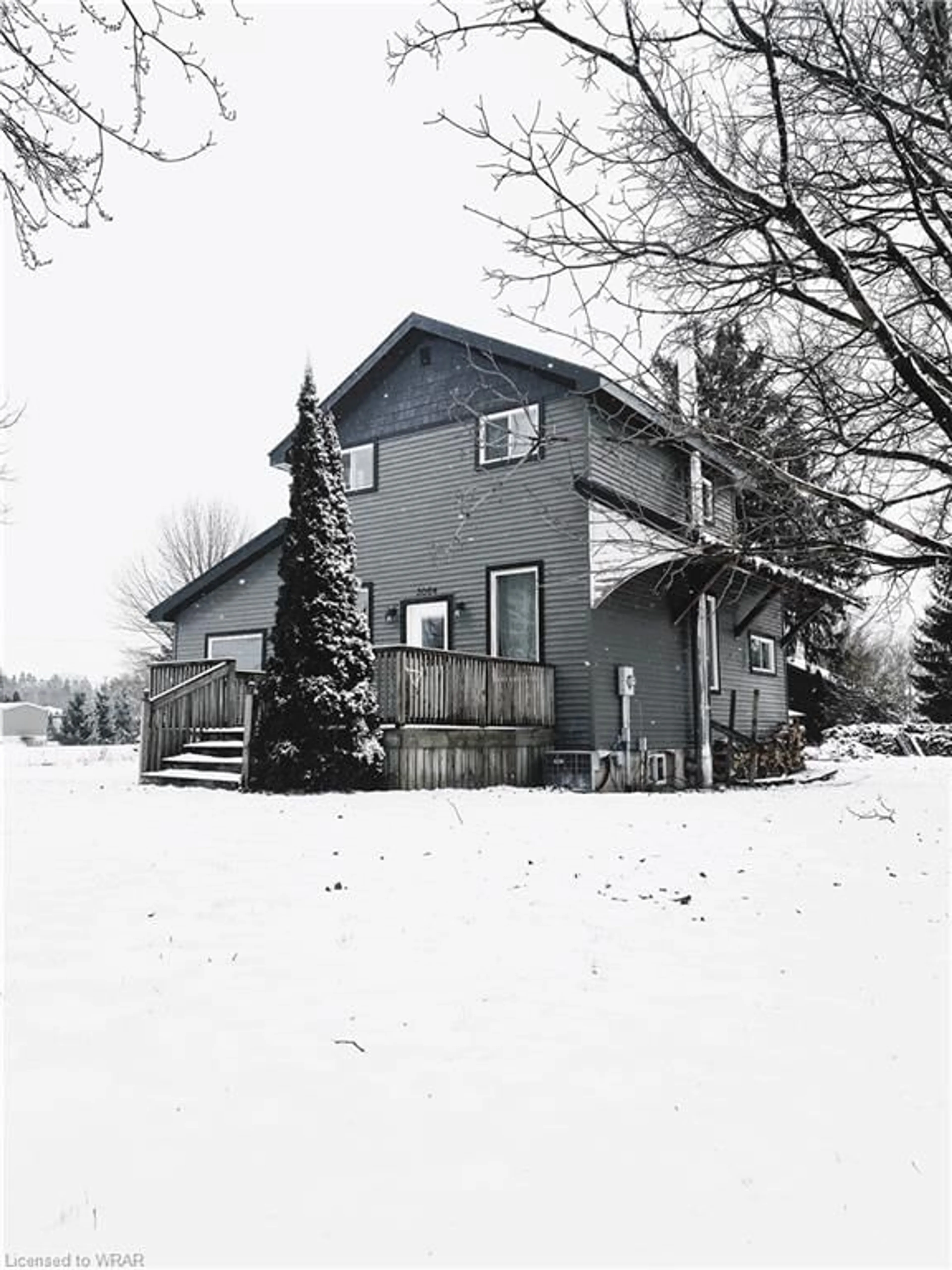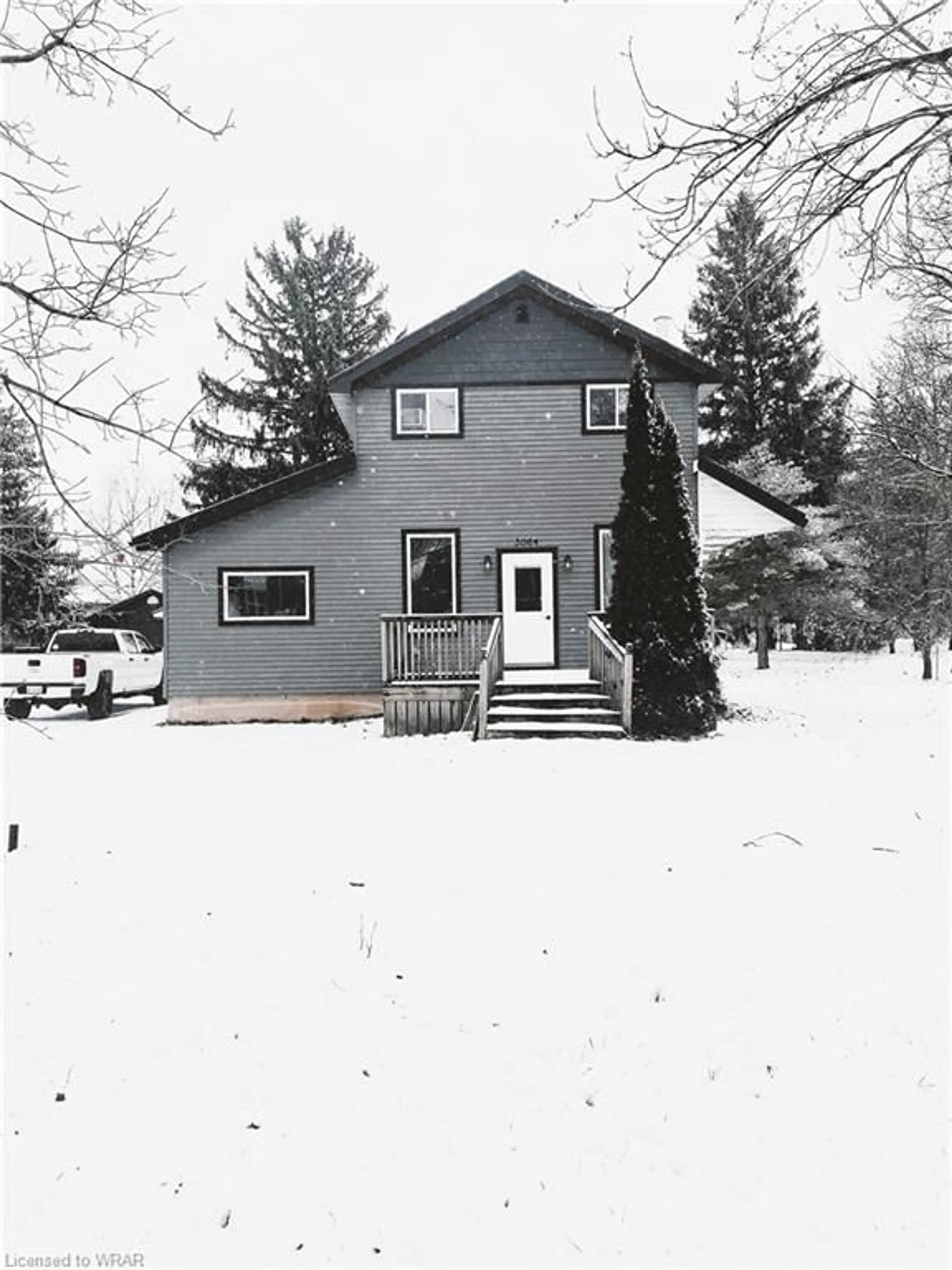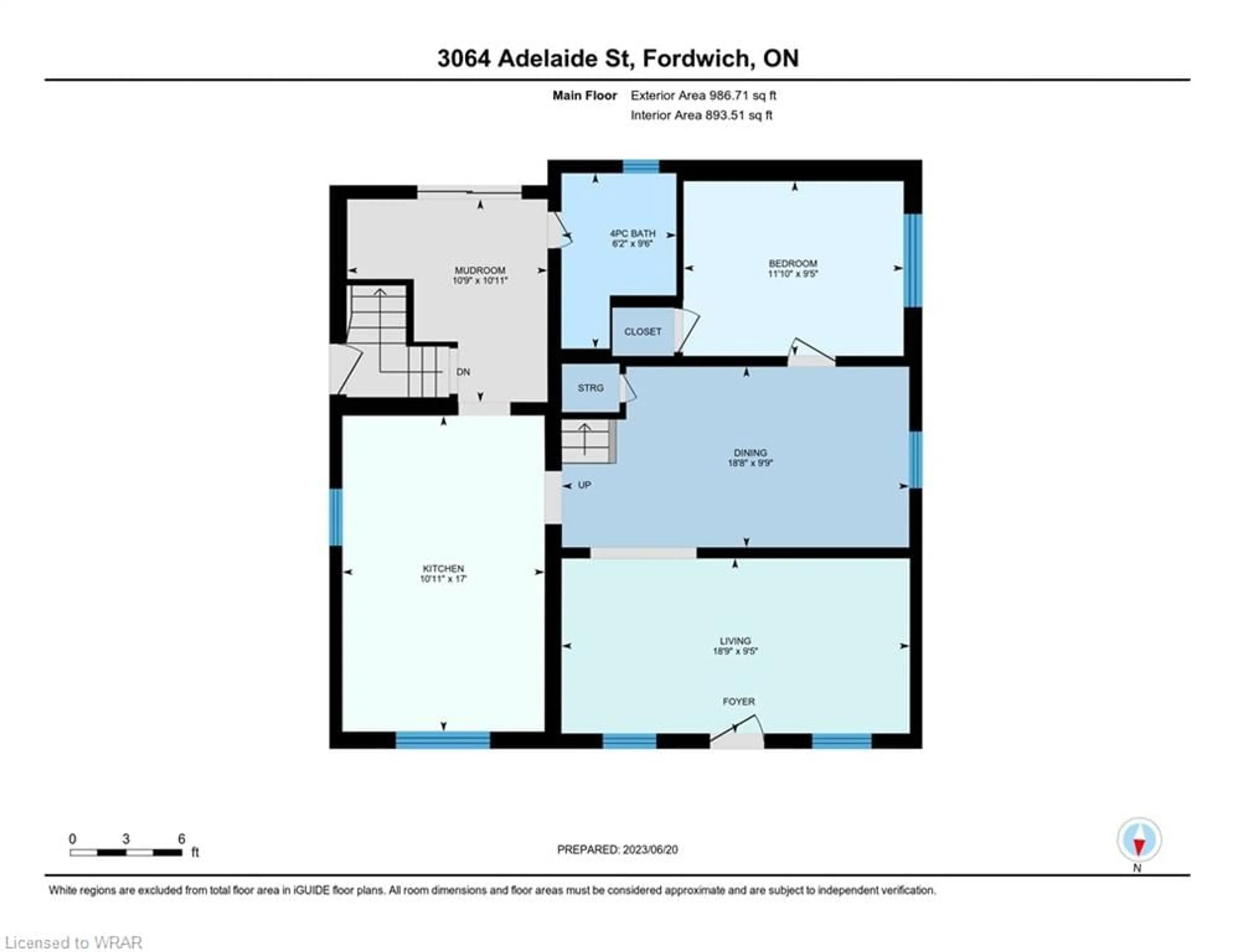3064 Adelaide St, Fordwich, Ontario N0G 1V0
Contact us about this property
Highlights
Estimated ValueThis is the price Wahi expects this property to sell for.
The calculation is powered by our Instant Home Value Estimate, which uses current market and property price trends to estimate your home’s value with a 90% accuracy rate.$534,000*
Price/Sqft$307/sqft
Days On Market111 days
Est. Mortgage$2,469/mth
Tax Amount (2023)$2,171/yr
Description
Seize this extraordinary chance to own a piece of Fordwich's rich history! This unique dwelling, formerly the CPR station agent's house, was relocated to its current site and placed on a poured concrete foundation in 1960. Nestled on a generous 1-acre lot, the residence underwent a rejuvenating transformation in 2021, featuring new vinyl windows and siding. Retaining some of the original house's charm, including the side overhang and robust support beams, this property offers a distinctive blend of historical allure and modern updates. Step inside to explore the endless possibilities within its 3+1 bedrooms, mud room, spacious country kitchen, and a partially finished basement. The home is equipped with a wood/oil combination furnace, ensuring efficient and cost-effective heating, complemented by a private drilled well, water softener, and UV filtration system. All appliances, as well as extra firewood, are included for your convenience. A detached 24'x30' garage awaits, ideal for car enthusiasts or those with a passion for collecting "toys for big boys." This solidly built home not only presents numerous potentials but also comes with a captivating backstory to share with friends and family. Don't miss out on the chance to be part of Fordwich's narrative by making this property your own!
Property Details
Interior
Features
Second Floor
Bedroom
5.23 x 2.51Bedroom
4.55 x 2.90Bedroom Primary
5.11 x 3.17Exterior
Features
Parking
Garage spaces 2
Garage type -
Other parking spaces 8
Total parking spaces 10
Property History
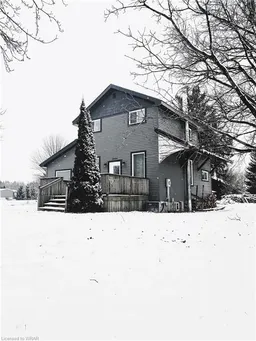 42
42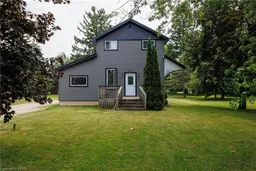 45
45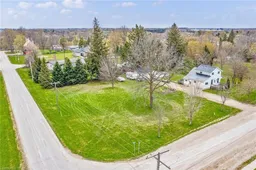 3
3
