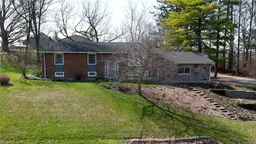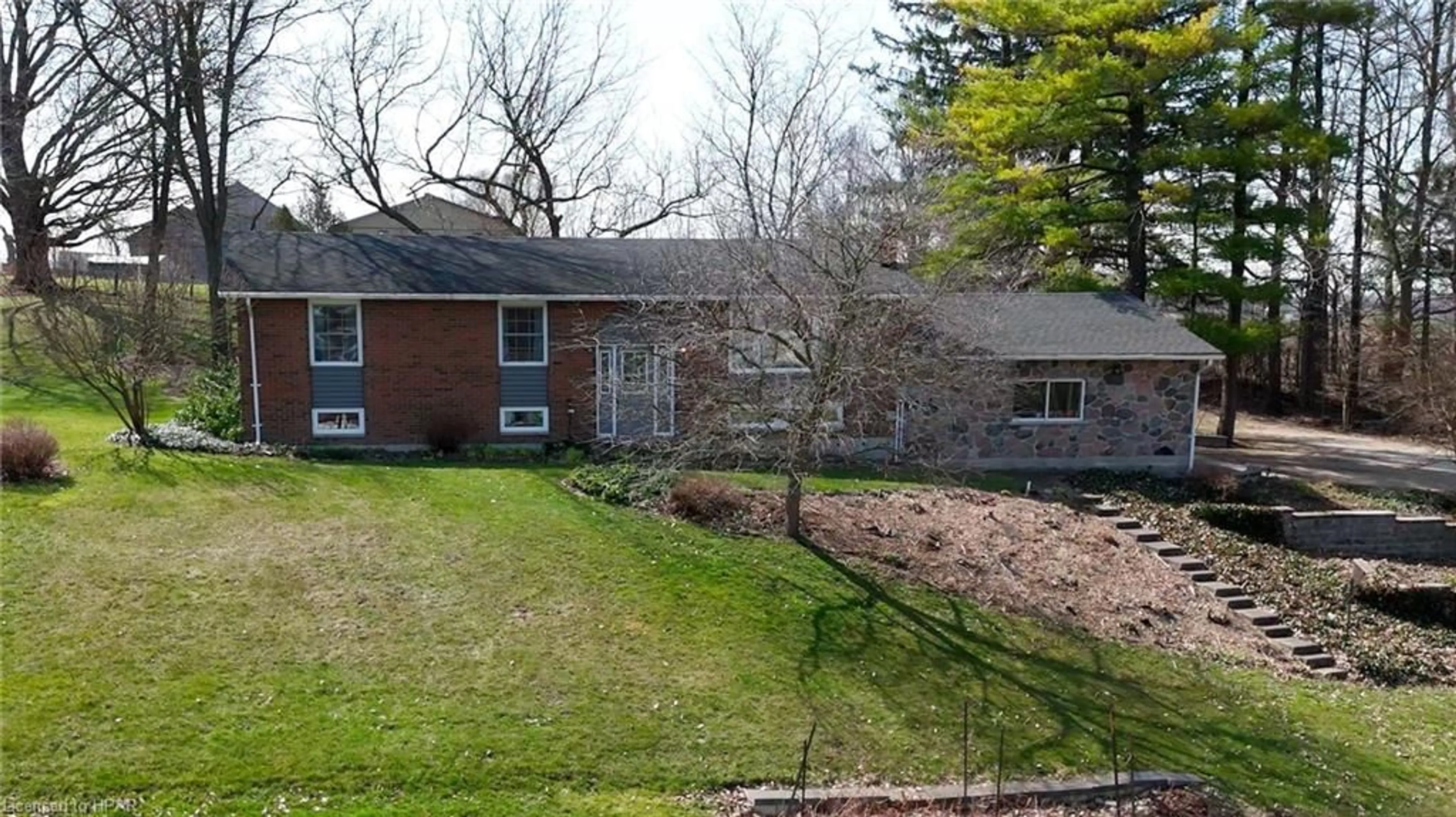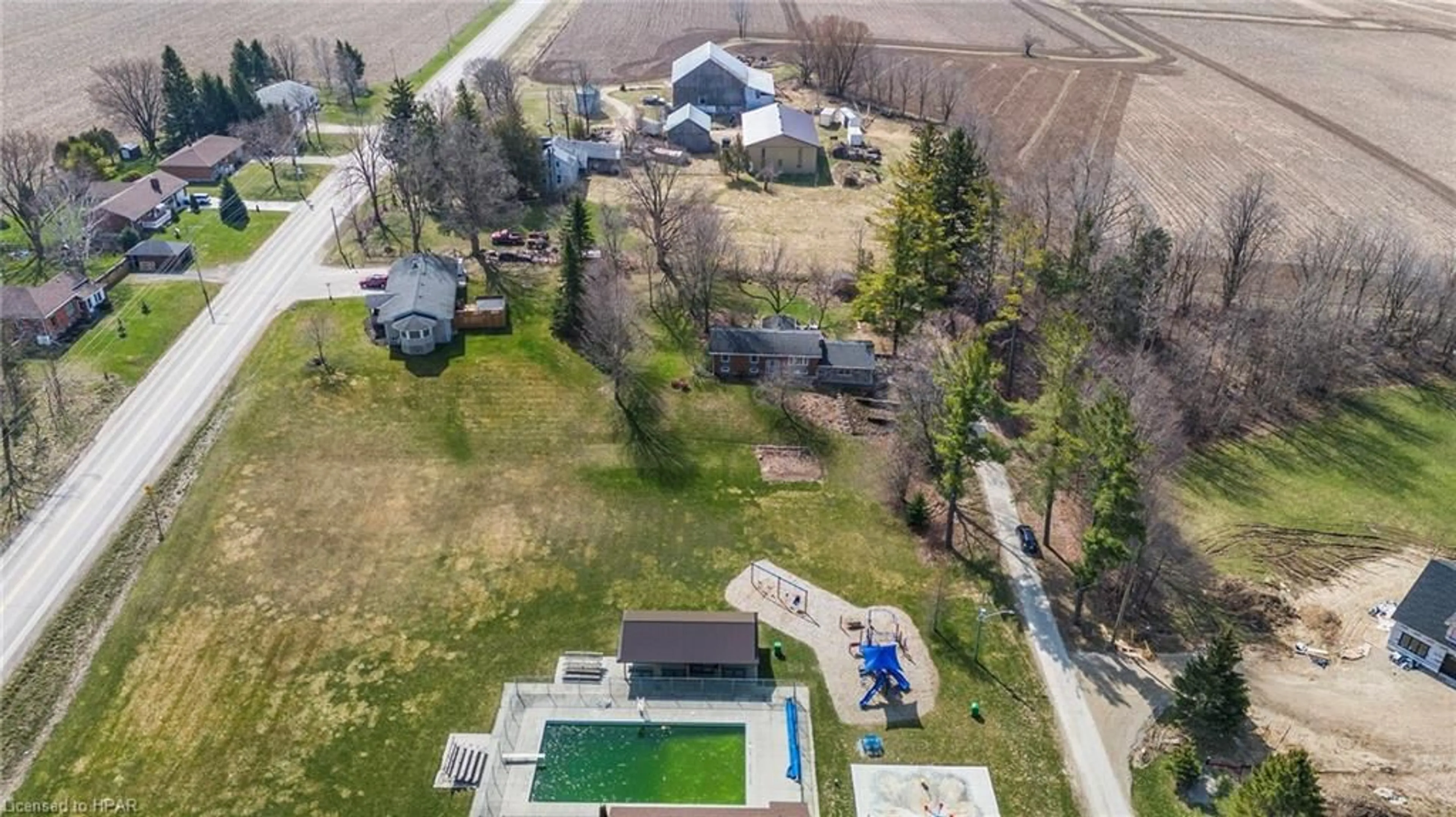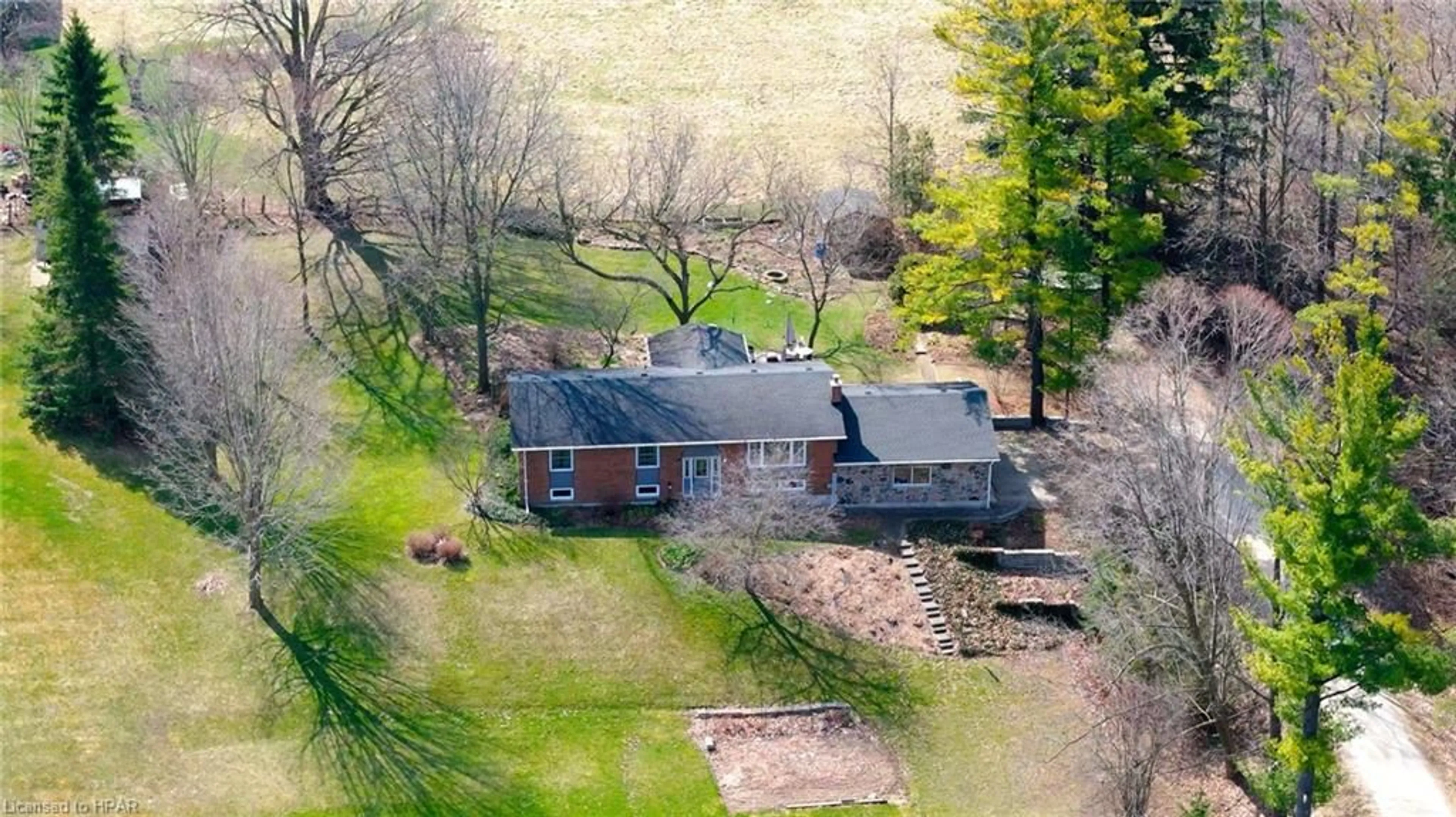2079 Albert St, Gorrie, Ontario N0G 1X0
Contact us about this property
Highlights
Estimated ValueThis is the price Wahi expects this property to sell for.
The calculation is powered by our Instant Home Value Estimate, which uses current market and property price trends to estimate your home’s value with a 90% accuracy rate.$557,000*
Price/Sqft$249/sqft
Days On Market21 days
Est. Mortgage$2,572/mth
Tax Amount (2023)$2,994/yr
Description
For the first time in 48 years you have a once in a lifetime opportunity to own this desirable and admired home nestled on a quiet dead end street overlooking the playground, splash pad, pavilion, popular tobogganing hill and public pool. Welcome to 2079 Albert St S in the welcoming community of Gorrie. This well maintained 5 Bedroom, 2 Bath Raised Bungalow is ready for its new owners and has features to rave about. Escape the hustle and bustle and enjoy your very own peaceful backyard overlooking fields & forest filled with green space & beautiful flower gardens. The fully finished basement & main floor allow for endless spaces to escape to cozy up and read a book in peace and quiet or host family and friends. The large, updated windows throughout allow for sunlight to pour into the home providing a bright and airy feel. The 2 newer heat pumps & wood stove allow for energy efficient & cost effective heating & cooling throughout the year. The attached 2 car garage, large back deck & 5 year new roof are just a few of the added benefits of this home. Are you ready to move to a quiet and peaceful neighbourhood where your kids and grandkids have endless playing opportunities in their own front yard and you get to enjoy the soul filling sound of children's laughter out your front door? Call Your REALTOR® To View What Could Be Your New Home, 2079 Albert St S, Gorrie.
Property Details
Interior
Features
Lower Floor
Laundry
2.36 x 6.38Bedroom
3.33 x 3.17Bathroom
2.36 x 1.683-Piece
Bedroom
3.15 x 3.33Exterior
Features
Parking
Garage spaces 2
Garage type -
Other parking spaces 3
Total parking spaces 5
Property History
 46
46




