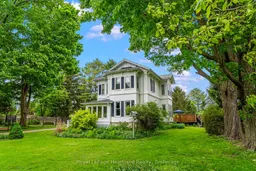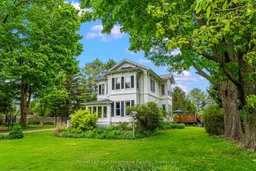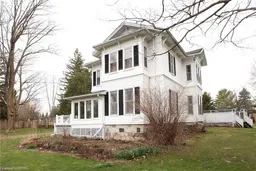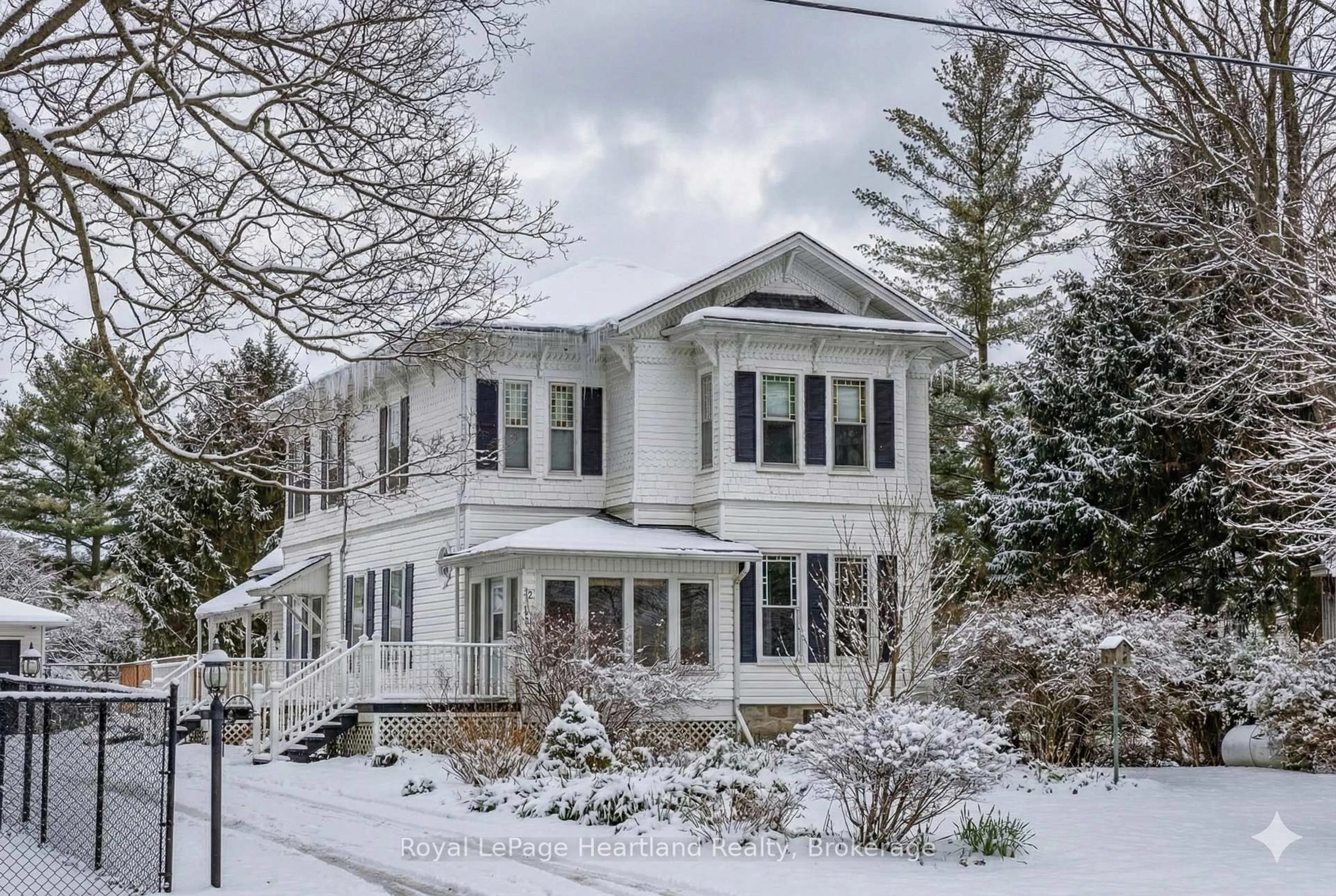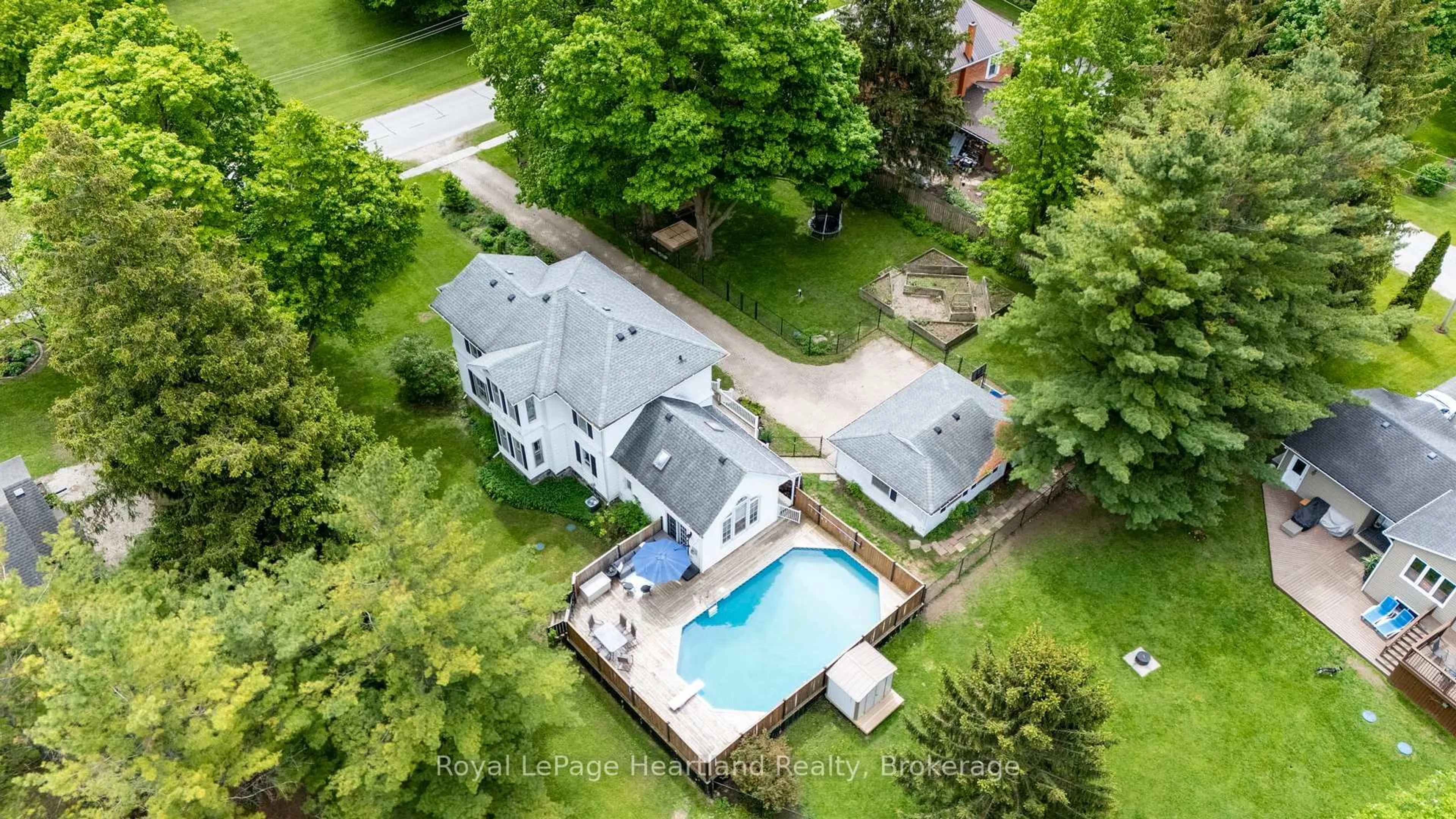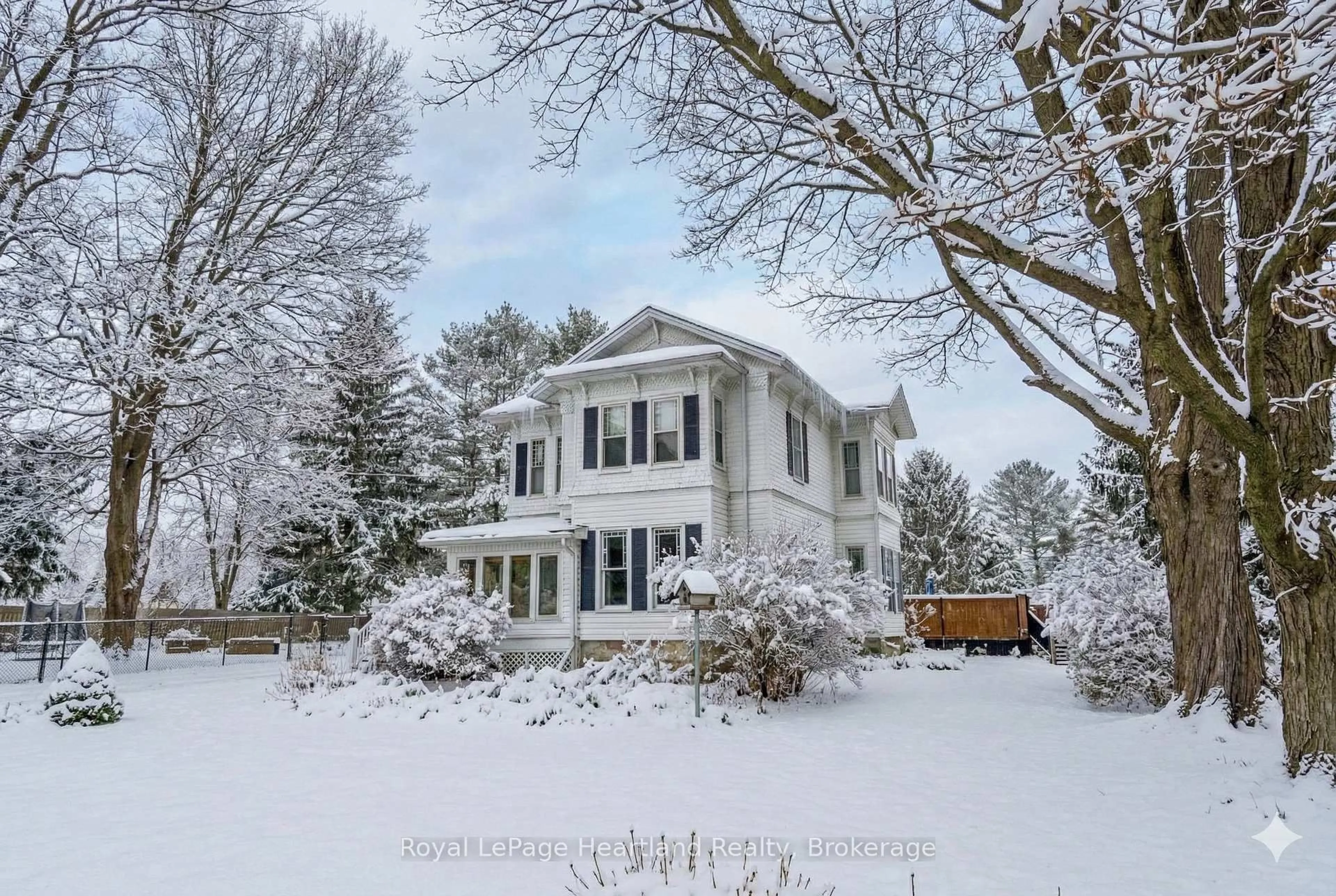1047 GIBSON St, Howick, Ontario N0G 2X0
Contact us about this property
Highlights
Estimated valueThis is the price Wahi expects this property to sell for.
The calculation is powered by our Instant Home Value Estimate, which uses current market and property price trends to estimate your home’s value with a 90% accuracy rate.Not available
Price/Sqft$256/sqft
Monthly cost
Open Calculator
Description
Step back in time and embrace the elegance of this stunning Victorian-style two-story home located in a picturesque setting directly across from the serene Maitland River. Boasting timeless charm and modern comforts, this home offers a lifestyle of both luxury and tranquility. Complete with 4 spacious bedrooms to allow for your family to grow, and for guests to stay and make endless memories for years to come. The main floor boasts a generously sized living and formal dining area, as well as a spacious kitchen with ample countertop and cabinetry space all featuring high ceilings, intricate crown moldings, and large floor to ceiling windows that flood the rooms with natural light. The large fenced in yard, private swimming pool with diving board, wrap around deck and privacy fence provide the ideal spaces for relaxing afternoons or entertaining family & friends. Nestled across from the scenic Maitland River, enjoy peaceful views, the local harbour for swimming and boating, walking trails and an abundance of natural beauty just steps from your front door. The private driveway and detached 2 car garage provide additional storage and ample space to park or work on your toys. This home offers the perfect blend of historic elegance and modern amenities in an stunning riverview setting. This home provides the feel and comfort of one you would read about in story books. Call Your REALTOR Today To View What Could Be Your Little Slice of Paradise & History and to not miss the opportunity to make this dream home your reality!
Property Details
Interior
Features
Main Floor
Family
4.59 x 4.41Living
5.08 x 5.1Kitchen
6.68 x 3.42Dining
5.18 x 4.21Exterior
Features
Parking
Garage spaces 2
Garage type Detached
Other parking spaces 6
Total parking spaces 8
Property History
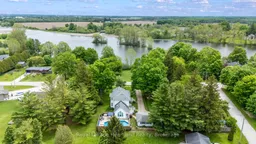 47
47