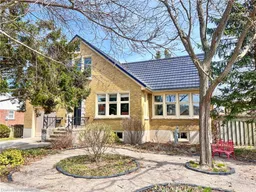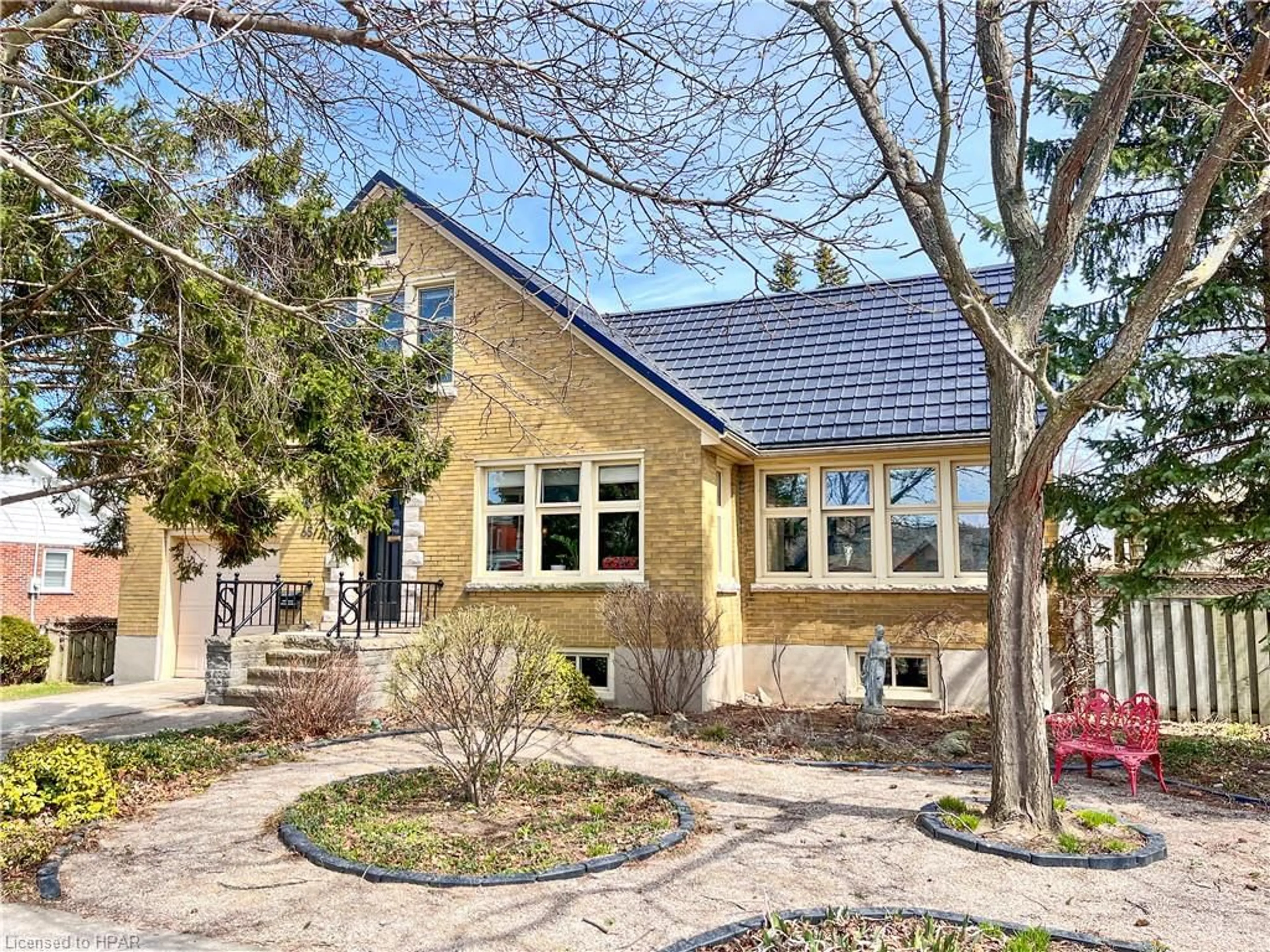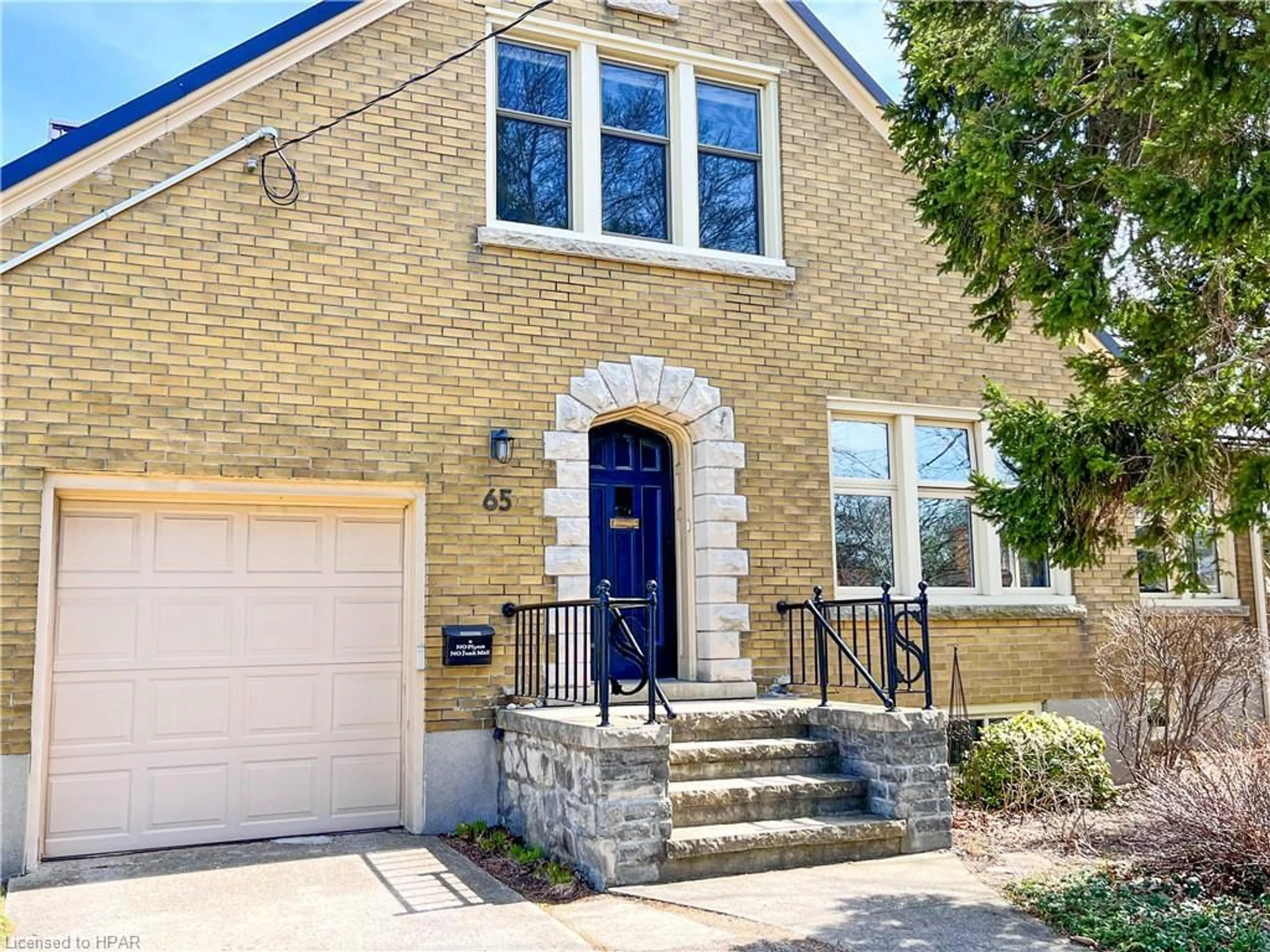65 South St, Goderich, Ontario N7A 3L4
Contact us about this property
Highlights
Estimated ValueThis is the price Wahi expects this property to sell for.
The calculation is powered by our Instant Home Value Estimate, which uses current market and property price trends to estimate your home’s value with a 90% accuracy rate.$675,000*
Price/Sqft$400/sqft
Days On Market36 days
Est. Mortgage$3,306/mth
Tax Amount (2023)$4,807/yr
Description
Welcome to 65 South St Goderich offering tons of unique architectural style and inviting curb appeal. Built in 1940 and historically known as the "Sandy House” from 1940 to 1980. This 1.5 Storey brick with limestone home features an attached 1-car garage. Conveniently located on the outer portion of the downtown Historic Shopper’s Square in Canada’s Prettiest Town, Goderich, along the shores of Lake Huron. This home welcomes you as you enter through the distinct arched front door to an abundance of natural light. Home offers 1920 sq ft of living space and has had extensive updates from steel roof, windows, hydro panel, air conditioning, flooring (hardwood, luxury vinyl & carpet) and the list goes on and on. Main level is comprised of living room, sunroom/office, kitchen, dining room, bedroom/den, front and rear foyers and 3pc bathroom. Kitchen features an abundance of custom built maple cabinets, sit up breakfast nook, stainless appliances. Upper level consists of 3 generous sized bedrooms and 4 pc bathroom. Unfinished basement ideal for storage and/or future living space. Spacious and private fully fenced backyard, inground pool 16’x32’ (new pump and solar blanket 2023, heater 2017) and patio area ideal for entertaining family and guests. Pride of ownership is evident throughout this home and must be seen to be appreciated.
Property Details
Interior
Features
Main Floor
Living Room
5.54 x 3.73Hardwood Floor
Kitchen
5.05 x 2.49Vinyl Flooring
Foyer
2.67 x 1.83Vinyl Flooring
Office
2.54 x 3.99Hardwood Floor
Exterior
Features
Parking
Garage spaces 1
Garage type -
Other parking spaces 2
Total parking spaces 3
Property History
 50
50



