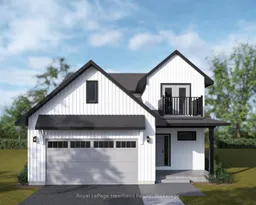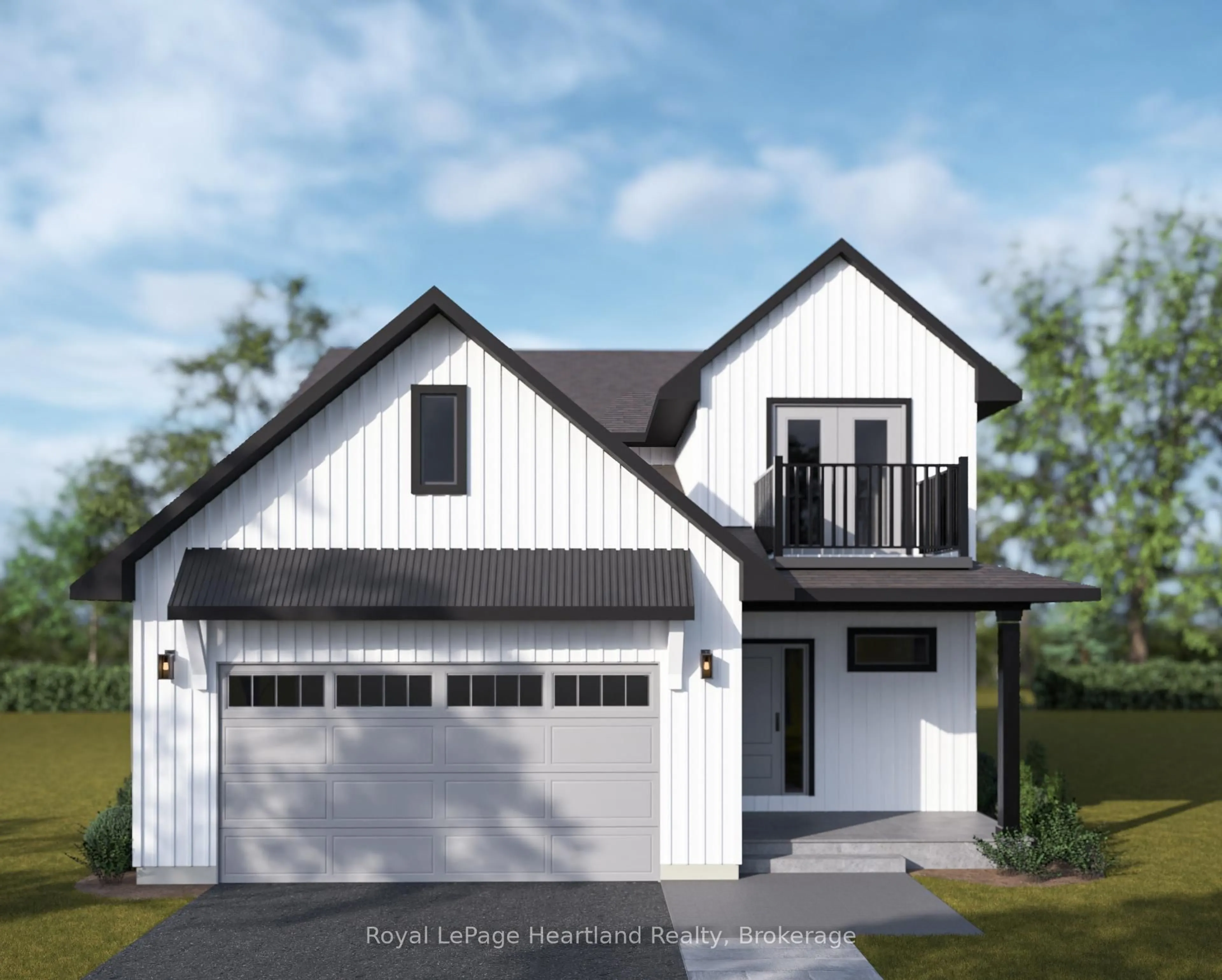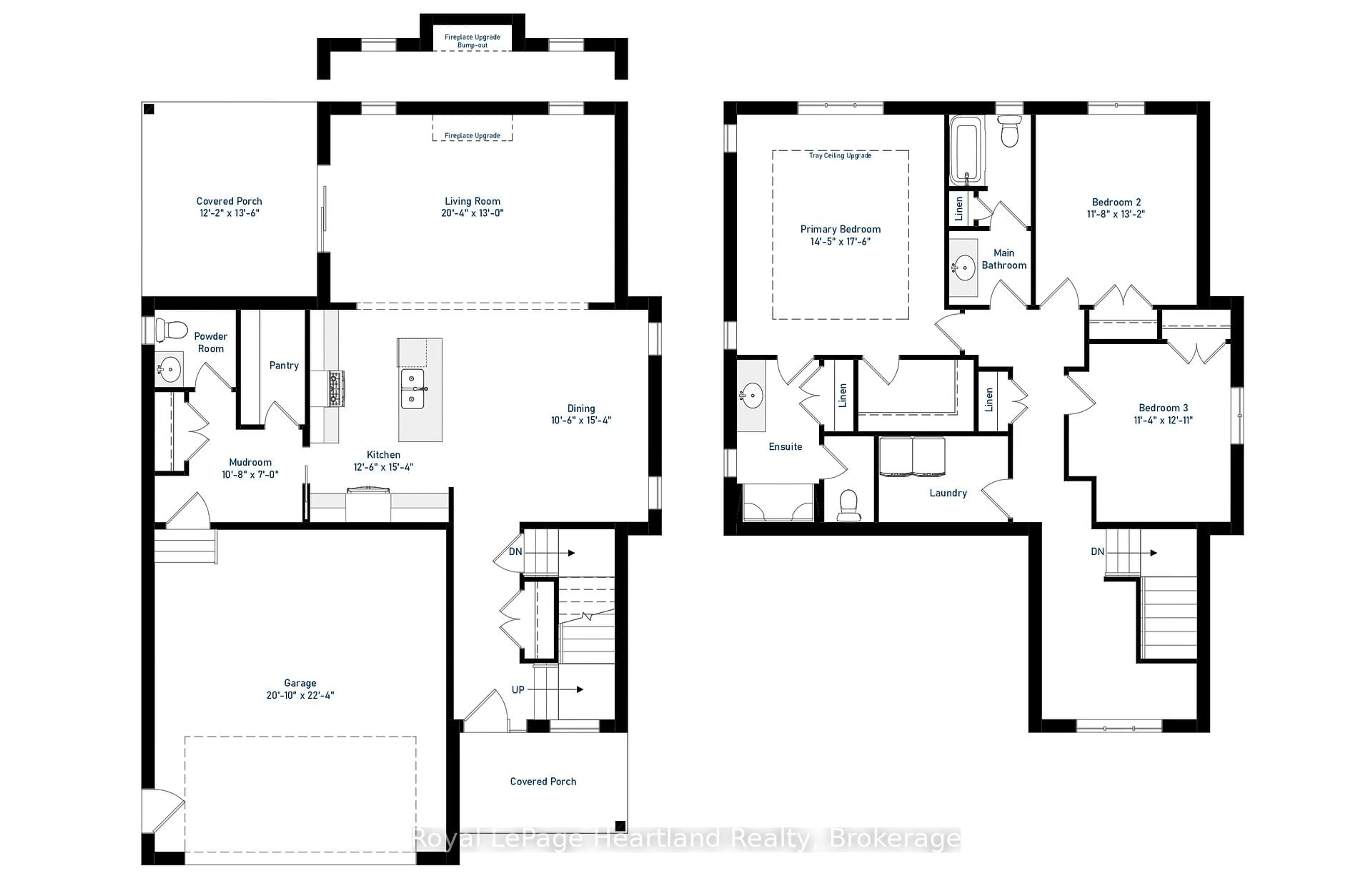487 Woodridge Dr, Goderich, Ontario N7A 0C7
Contact us about this property
Highlights
Estimated valueThis is the price Wahi expects this property to sell for.
The calculation is powered by our Instant Home Value Estimate, which uses current market and property price trends to estimate your home’s value with a 90% accuracy rate.Not available
Price/Sqft$654/sqft
Monthly cost
Open Calculator
Description
The Lookout, aptly named for its upstairs balcony, allows you to take in the sounds of Lake Huron and the warmth of stunning sunsets. There is also a large covered rear porch with 209 square feet of space-perfect for relaxing or spending time with family and friends. This two-storey family home offers 2258 square feet of beautiful living space, featuring three bedrooms, two and a half bathrooms, and a conveniently attached two car garage. Along with adding the upgrade option of the 2nd floor balcony, you may select other upgrades and materials to personalize your home. This home in the Coast subdivision can be perfectly situated, just a short walk to a large park with a playground, walking trails, and amazing sunset views.
Property Details
Interior
Features
Main Floor
Kitchen
3.84 x 4.69Bathroom
1.77 x 1.672 Pc Bath
Dining
3.23 x 4.69Living
6.21 x 3.96Exterior
Features
Parking
Garage spaces 1.5
Garage type None
Other parking spaces 1
Total parking spaces 2.5
Property History
 2
2



