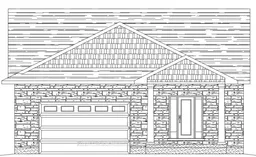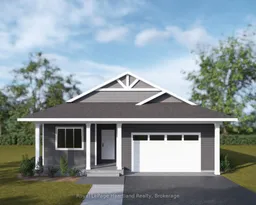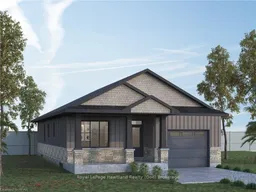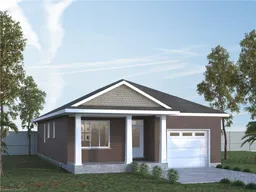Sold conditionally
104 days on Market
475 Woodridge Dr, Goderich, Ontario N7A 0C7
•
•
•
•
Sold for $···,···
•
•
•
•
Contact us about this property
Highlights
Days on marketSold
Estimated valueThis is the price Wahi expects this property to sell for.
The calculation is powered by our Instant Home Value Estimate, which uses current market and property price trends to estimate your home’s value with a 90% accuracy rate.Not available
Price/Sqft$590/sqft
Monthly cost
Open Calculator
Description
Property Details
Interior
Features
Heating: Forced Air
Cooling: Central Air
Basement: Full
Exterior
Features
Lot size: 4,539 SqFt
Parking
Garage spaces 1
Garage type None
Other parking spaces 1
Total parking spaces 2
Property History
Nov 8, 2025
ListedActive
$749,900
104 days on market 1Listing by trreb®
1Listing by trreb®
 1
1Login required
Terminated
Login required
Price change
$•••,•••
Login required
Re-listed
$•••,•••
Stayed --197 days on market Listing by trreb®
Listing by trreb®

Login required
Terminated
Login required
Listed
$•••,•••
Stayed --1 year on market Listing by trreb®
Listing by trreb®

Login required
Terminated
Login required
Listed
$•••,•••
Stayed --1 year on market Listing by itso®
Listing by itso®

Property listed by Royal LePage Heartland Realty, Brokerage

Interested in this property?Get in touch to get the inside scoop.

