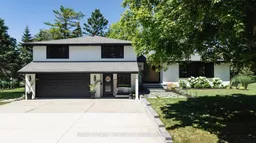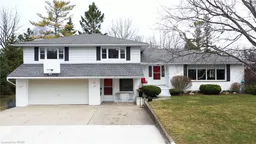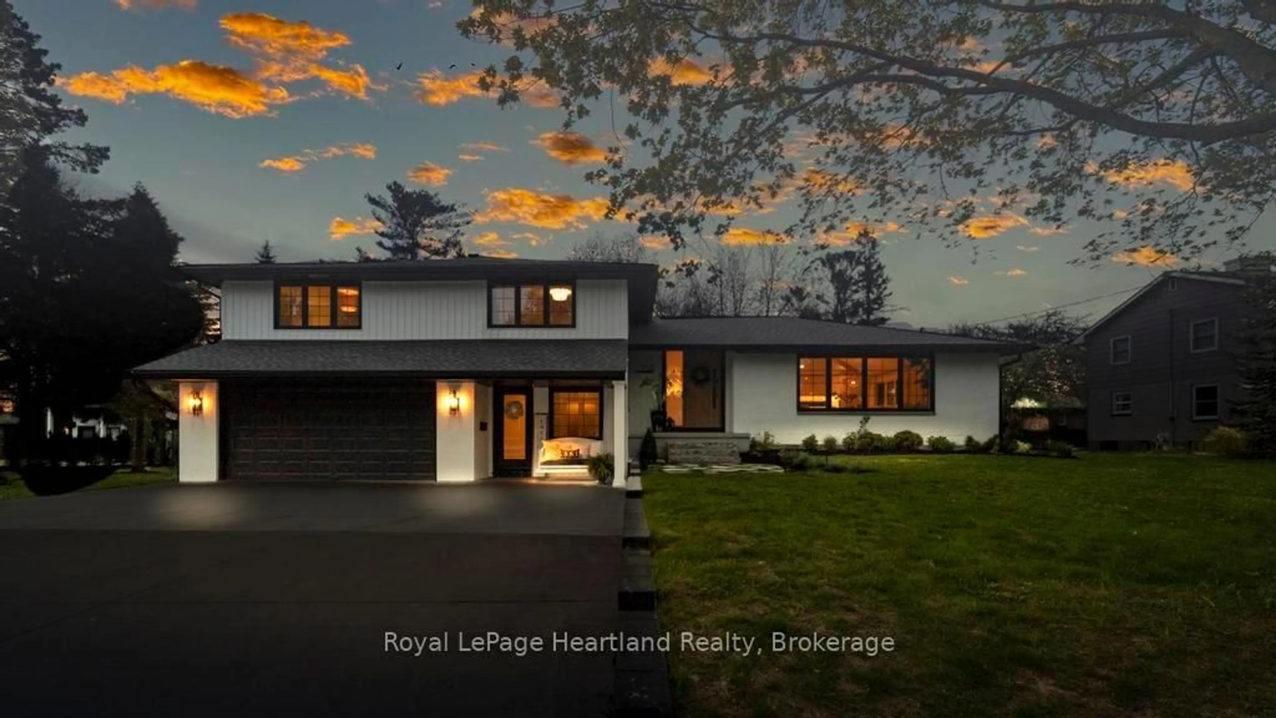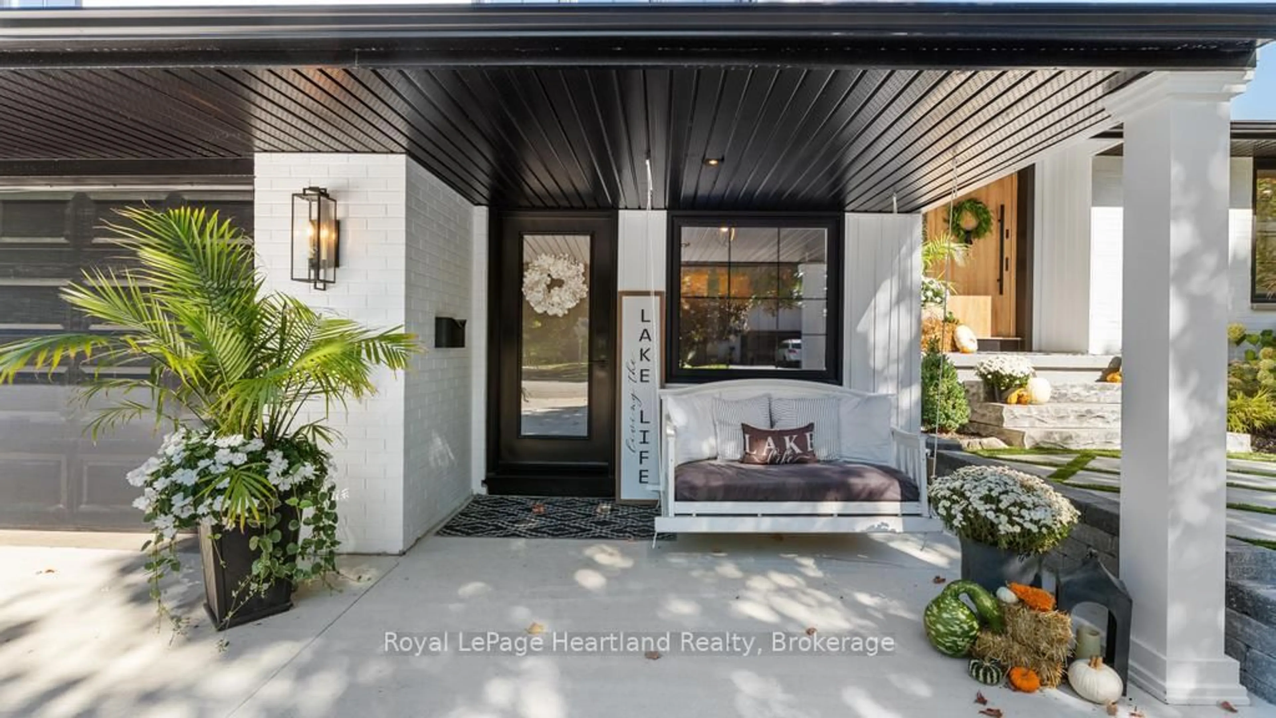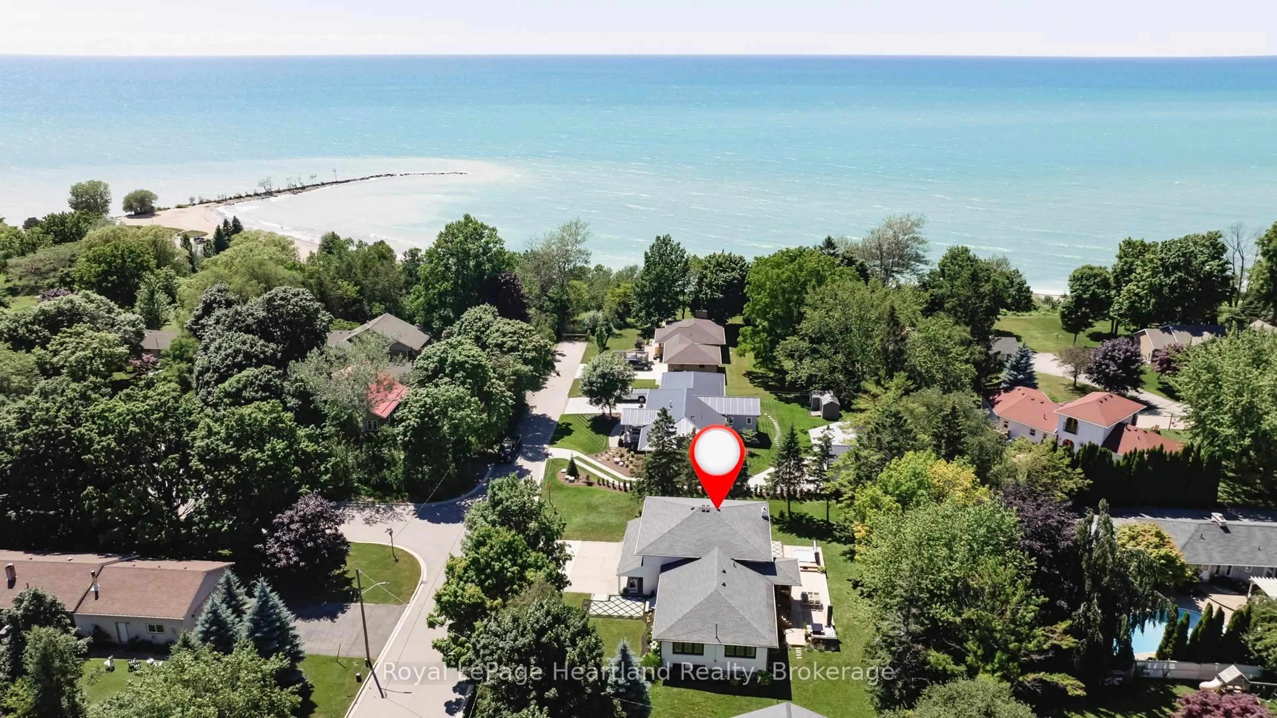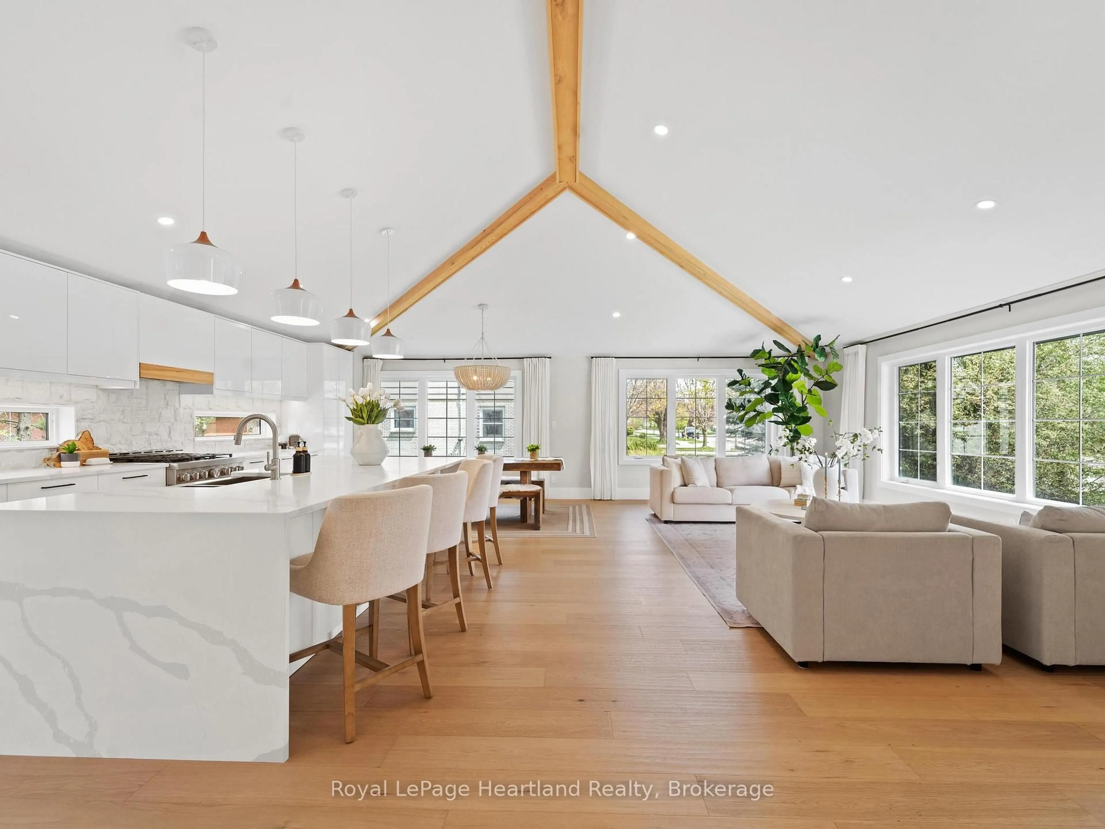238 Bennett St, Goderich, Ontario N7A 1X9
Contact us about this property
Highlights
Estimated valueThis is the price Wahi expects this property to sell for.
The calculation is powered by our Instant Home Value Estimate, which uses current market and property price trends to estimate your home’s value with a 90% accuracy rate.Not available
Price/Sqft$510/sqft
Monthly cost
Open Calculator
Description
Desirable West end executive home within 5 min walking distance to all schools and a 50 m walk to beach access. A breathtaking residence that embodies modern elegance & sophisticated living. This property has undergone an extensive top-to-bottom renovation, leaving no stone unturned in its quest for perfection, with 6 spacious bedrooms and 4 meticulously designed bathrooms, including a Jack & Jill primary ensuite. This home provides ample space for both relaxation & entertaining. The heart of the home is a stunning chef's kitchen that invites culinary creativity, complete with a 10-foot quartz waterfall island, with double sided cabinets and a thoughtfully designed pantry with built-ins ensuring that everything you need is tucked away. The open-concept main floor features seamless transitions between the dining & living areas with11-foot ceilings, ideal for gatherings with family & friends. Flooring throughout is wide plank engineered oak hardwood, enhancing the home's luxurious feel. One of the bedrooms is currently utilized as a dedicated office space offering tranquility & focus. The fully finished basement boasts 8ft high ceilings, with custom built-ins for TV & toy storage providing extra room for leisure and entertainment. A private sound proofed guest suite completes the lower-level experience. Curb appeal is nothing short of stunning with an impressive 8-foot front door welcoming you to this exquisite property with beautifully landscaped grounds and the convenience of a two-car garage. Step outside to discover a large deck featuring a private gazebo & a Beachcomber 7-seater hot tub, with multi-tiered seating perfect for entertaining and enjoying peaceful evenings. This residence is designed for both grandeur & comfort - experience luxury living at its finest!
Property Details
Interior
Features
Lower Floor
Utility
1.25 x 1.01Bathroom
1.46 x 2.853 Pc Ensuite
Den
2.76 x 1.445th Br
7.86 x 3.8Exterior
Features
Parking
Garage spaces 2
Garage type Attached
Other parking spaces 4
Total parking spaces 6
Property History
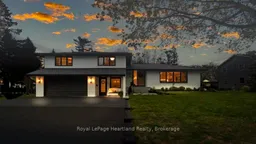 50
50