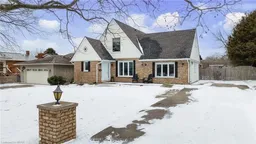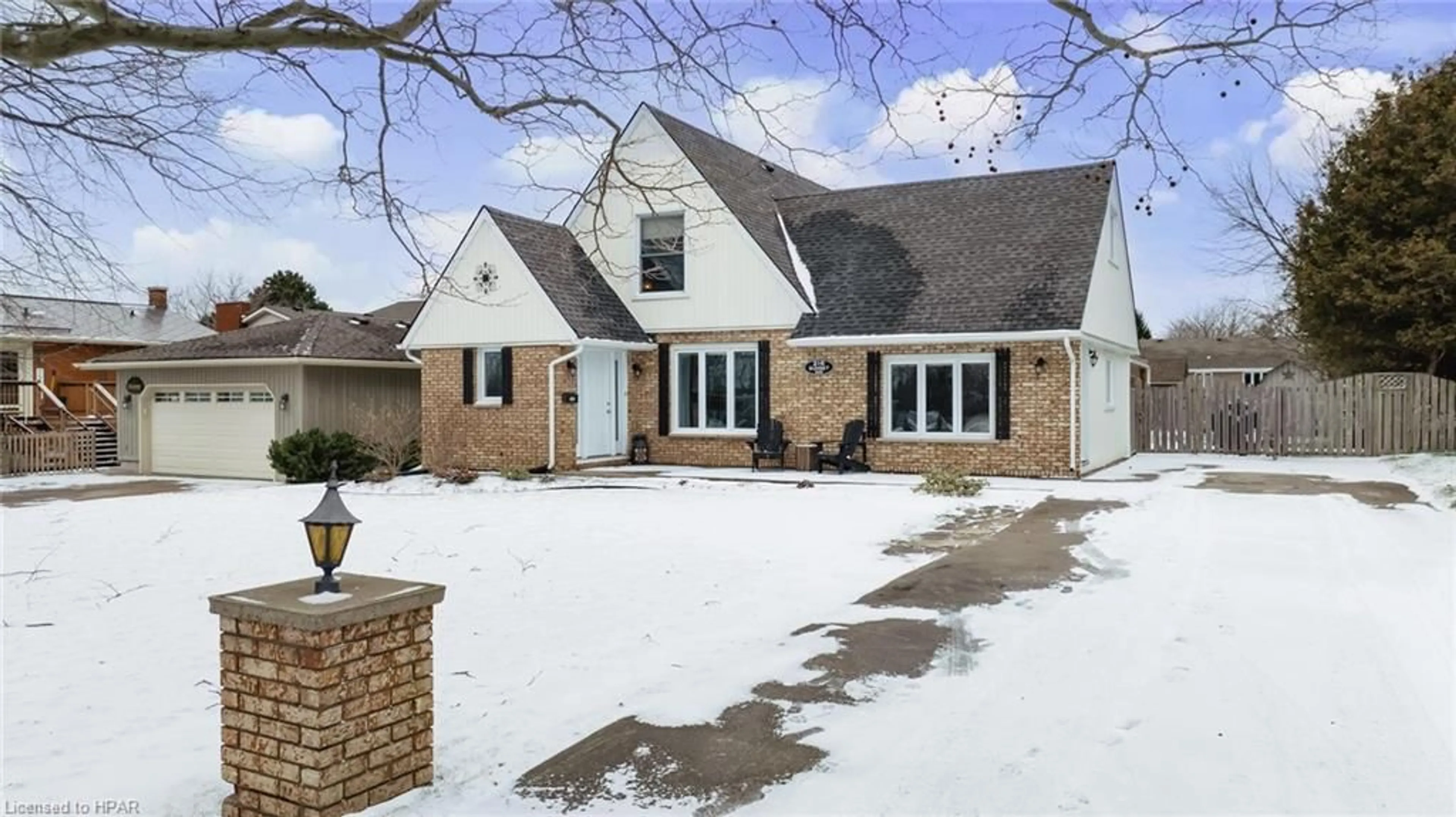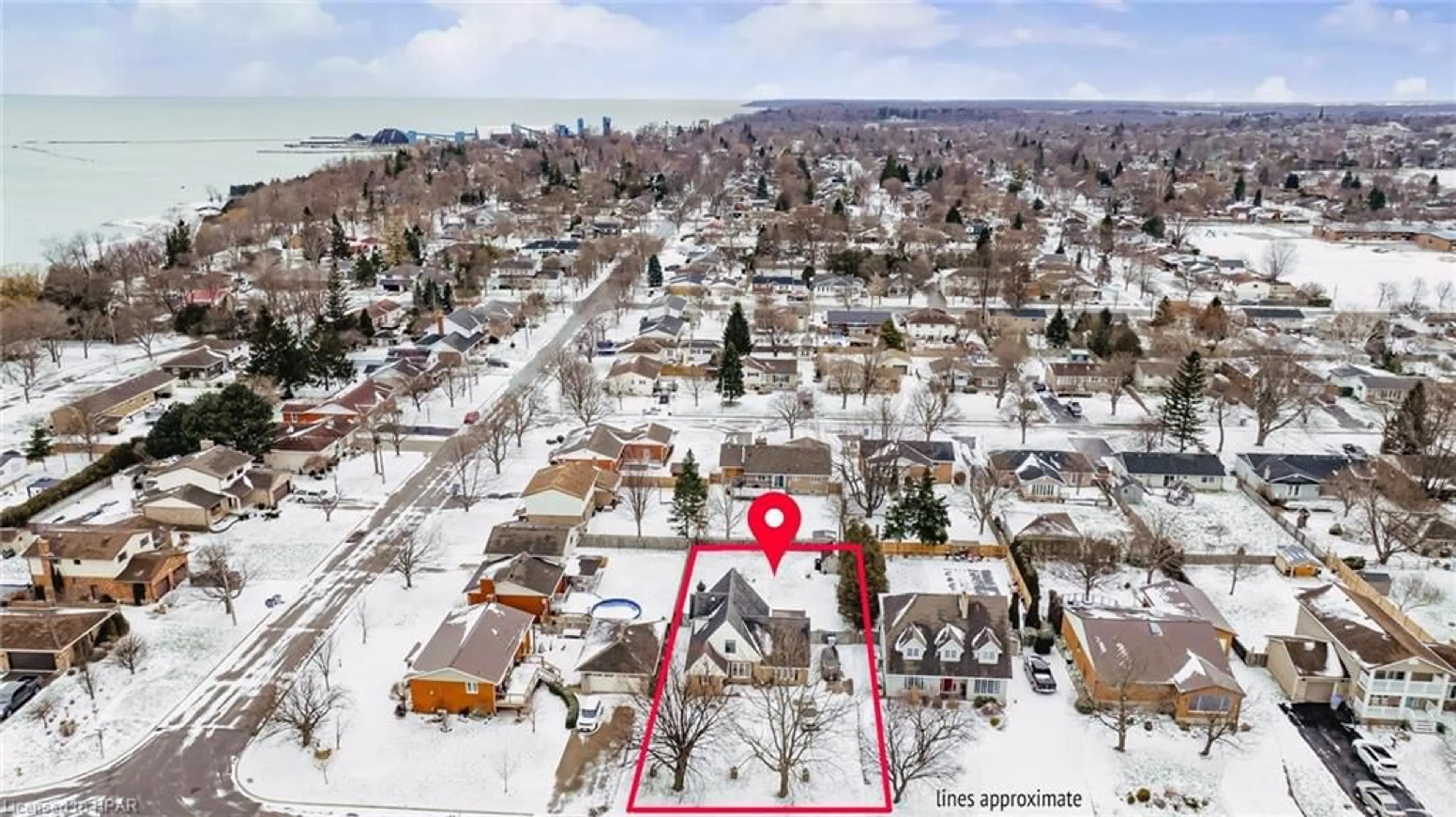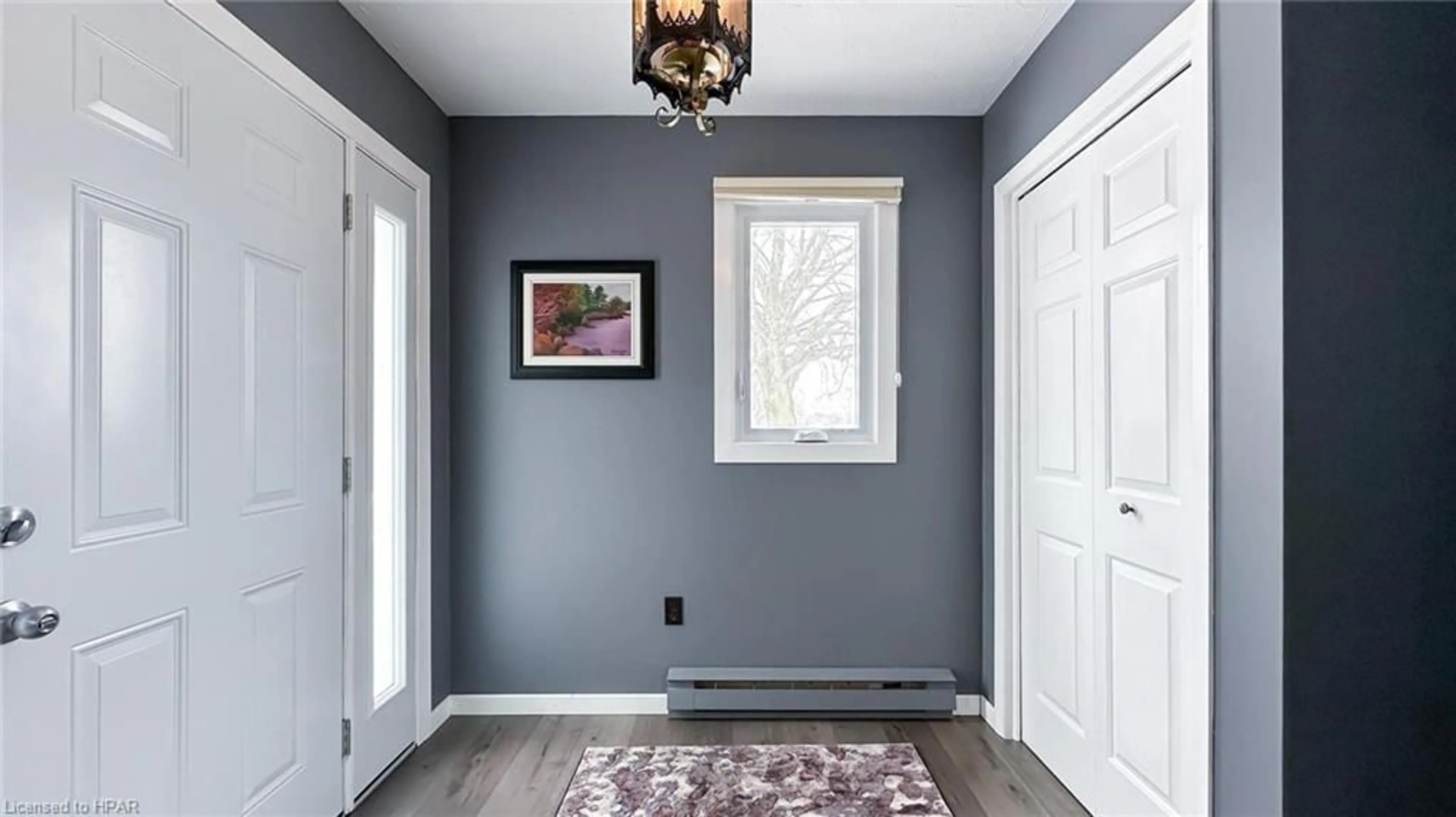216 Sunset Dr, Goderich, Ontario N7A 1X2
Contact us about this property
Highlights
Estimated ValueThis is the price Wahi expects this property to sell for.
The calculation is powered by our Instant Home Value Estimate, which uses current market and property price trends to estimate your home’s value with a 90% accuracy rate.$684,000*
Price/Sqft$361/sqft
Days On Market33 days
Est. Mortgage$3,260/mth
Tax Amount (2024)$4,209/yr
Description
Introducing a captivating story and a half home located in the highly desirable west end of Goderich. This remarkable residence offers breathtaking sunsets that can be enjoyed all year long. Situated just steps away from the stairs leading down to the beautiful beaches of Lake Huron, this home provides the perfect opportunity to embrace a beachside lifestyle. With 4 bedrooms, including one on the main level, this home offers the convenience of main floor living while still providing ample space upstairs for guests and family members. The primary bedroom is a true sanctuary, boasting not only a double door closet but also a generously sized walk-in closet, ensuring that storage needs are met with ease. The fully fenced backyard offers privacy and a safe space for outdoor activities. The tasteful updates throughout the home add a modern touch while maintaining a sense of warmth and charm. The kitchen, equipped with stainless steel appliances, serves as the heart of the home, inviting gatherings and creating a space where memories are made. With its idyllic location, stunning sunsets, and proximity to the pristine beaches of Lake Huron, this story and a half home in the west end of Goderich is an opportunity not to be missed. Live a life filled with beauty, comfort, and cherished moments in this delightful residence.
Property Details
Interior
Features
Main Floor
Kitchen
5.31 x 2.39Other
2.74 x 3.89Walk-in Closet
Bedroom Primary
5.13 x 3.89Living Room
6.76 x 3.86Exterior
Features
Parking
Garage spaces -
Garage type -
Total parking spaces 5
Property History
 49
49




