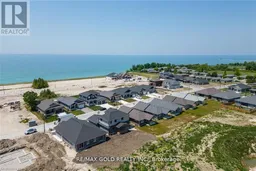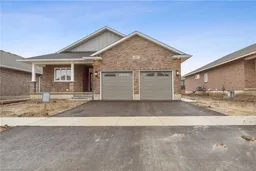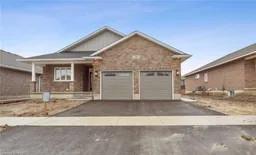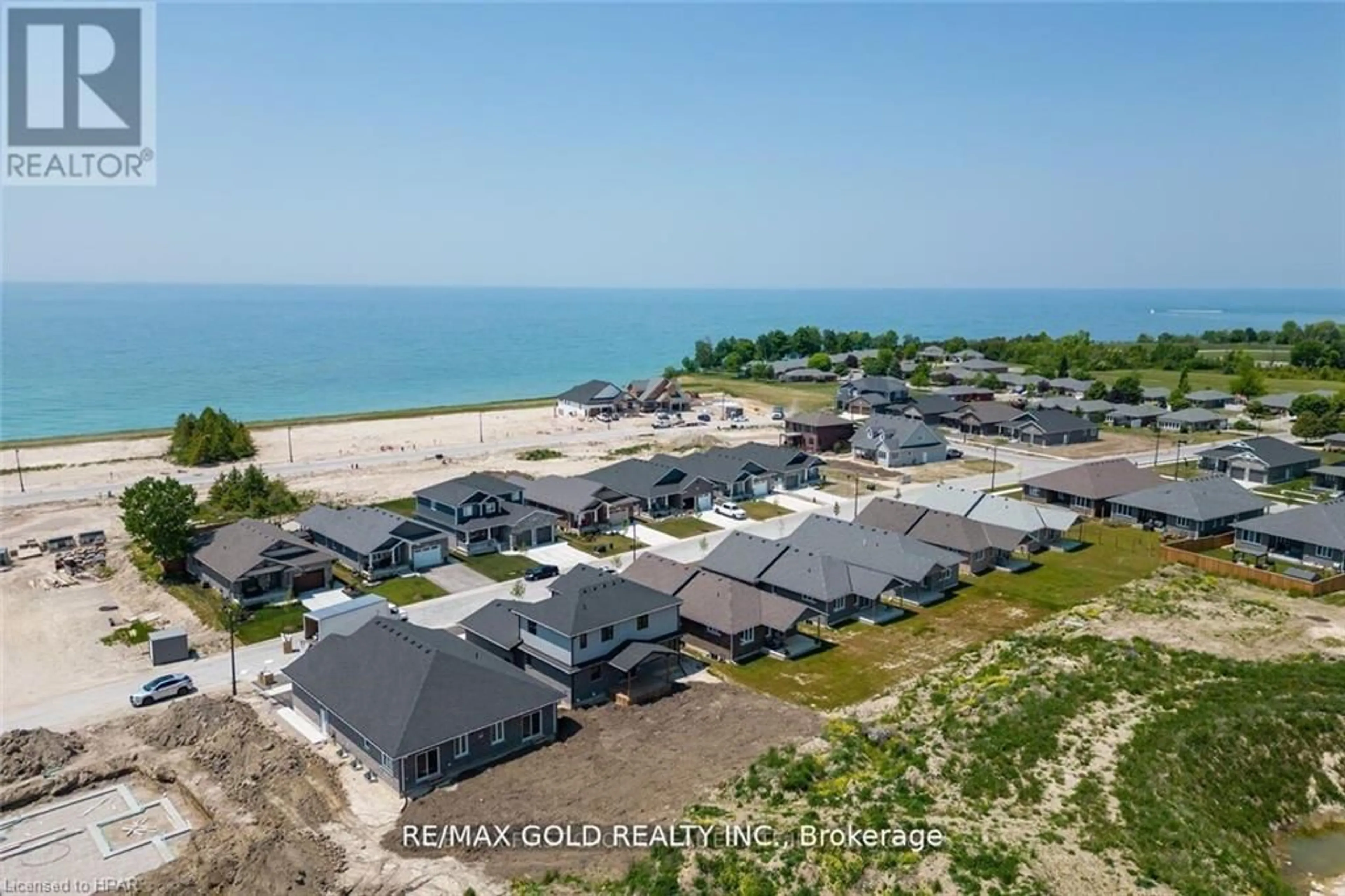182 Shearwater Trail, Goderich, Ontario N7A 4M7
Contact us about this property
Highlights
Estimated valueThis is the price Wahi expects this property to sell for.
The calculation is powered by our Instant Home Value Estimate, which uses current market and property price trends to estimate your home’s value with a 90% accuracy rate.Not available
Price/Sqft$527/sqft
Monthly cost
Open Calculator
Description
WOW *****LEGAL DUPLEX***** Premium Lot*** Amazing Opportunity!! New Build!! 3+2 Bedrooms with 4 Full Washrooms. Short Walk to Lake Huron. Beautiful Open-Concept Great Room-Kitchen-Dining. Modern Kitchen with Tall Cabinets, Molding and Built-In Hood. Fully Upgraded Fireplace, Floors and Washrooms. Pot Lights Throughout. Beautiful and Quiet Neighborhood on the Lake. Abundant Natural Light Through Huge Windows. Hardwood Flooring Throughout. Great Room Features a High Coffered Ceiling. Rough-Ins for Hot Tub in the Backyard. Basement has 9 Ft Ceiling and Partly Finished w/ Plumbing, Framing, Insulation, Electrical and Hvac. Bsmt has Separate Entrance Through Garage (Ideal for Secondary Dwelling)
Property Details
Interior
Features
Main Floor
Bedroom
3.40 x 3.23Bedroom Primary
4.17 x 3.894-piece / hardwood floor / walk-in closet
Bedroom
3.58 x 3.45hardwood floor / other
Dining Room
3.58 x 3.58Hardwood Floor
Exterior
Features
Parking
Garage spaces 2
Garage type -
Other parking spaces 2
Total parking spaces 4
Property History
 1
1




